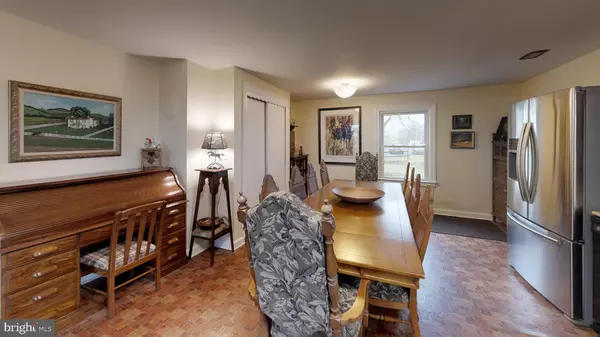$1,200,000
$1,290,000
7.0%For more information regarding the value of a property, please contact us for a free consultation.
3 Beds
2 Baths
2,100 SqFt
SOLD DATE : 11/02/2021
Key Details
Sold Price $1,200,000
Property Type Single Family Home
Sub Type Detached
Listing Status Sold
Purchase Type For Sale
Square Footage 2,100 sqft
Price per Sqft $571
Subdivision Not In Neighborhood
MLS Listing ID NJHT105938
Sold Date 11/02/21
Style Colonial
Bedrooms 3
Full Baths 2
HOA Y/N N
Abv Grd Liv Area 2,100
Originating Board BRIGHT
Year Built 1930
Annual Tax Amount $8,100
Tax Year 2020
Lot Size 109.000 Acres
Acres 109.0
Lot Dimensions 0.00 x 0.00
Property Description
Picturesque preserved farmland and charming home on 100+ acres. Enjoy kayaking, fishing, and hiking on the property. Nestled along Neshanic River, this private oasis offers something for everyone. Whether you are looking for crop use, animal use, or to simple enjoy peaceful country living, this lovingly renovated 2100sq ft farmhouse & property is a unique find with multiple uses. 156 Cider Mill Road property encompasses woods, a private pond, scenic 360 views including Sourland Mountains, access to Amwell trail system, D&R Grassland Greenway, and hosts bald eagle & blue heron nesting areas. Currently 74% cultivated with soybean and corn, property includes large 105x55 pole barn, 110/220/60 amp service with separate meter. Looking for a furnished rental? This could be the perfect one. Inquire for more details. Must see to appreciate the uniqueness of this property.
Location
State NJ
County Hunterdon
Area East Amwell Twp (21008)
Zoning VAL
Rooms
Other Rooms Living Room, Bedroom 2, Bedroom 3, Kitchen, Family Room, Bedroom 1, Bathroom 1, Bathroom 2
Basement Poured Concrete
Interior
Interior Features Family Room Off Kitchen, Kitchen - Country, Kitchen - Eat-In, Stall Shower, Tub Shower, Walk-in Closet(s), Wood Floors
Hot Water Propane
Heating Steam
Cooling Wall Unit
Fireplaces Number 1
Fireplaces Type Wood
Equipment Dishwasher, Dryer, Oven - Single, Oven/Range - Gas, Refrigerator, Stainless Steel Appliances, Washer
Fireplace Y
Window Features Energy Efficient
Appliance Dishwasher, Dryer, Oven - Single, Oven/Range - Gas, Refrigerator, Stainless Steel Appliances, Washer
Heat Source Oil
Laundry Basement
Exterior
Water Access Y
View Mountain, Park/Greenbelt, Pond, River, Scenic Vista
Accessibility Mobility Improvements
Garage N
Building
Lot Description Open, Partly Wooded, Pond
Story 2
Sewer Private Sewer
Water Well
Architectural Style Colonial
Level or Stories 2
Additional Building Above Grade, Below Grade
New Construction N
Schools
School District East Amwell Township Public Schools
Others
Pets Allowed Y
Senior Community No
Tax ID 08-00020-00018
Ownership Fee Simple
SqFt Source Estimated
Acceptable Financing Conventional, Farm Credit Service, Cash
Listing Terms Conventional, Farm Credit Service, Cash
Financing Conventional,Farm Credit Service,Cash
Special Listing Condition Standard
Pets Allowed No Pet Restrictions
Read Less Info
Want to know what your home might be worth? Contact us for a FREE valuation!

Our team is ready to help you sell your home for the highest possible price ASAP

Bought with Non Member • Non Subscribing Office
"My job is to find and attract mastery-based agents to the office, protect the culture, and make sure everyone is happy! "






