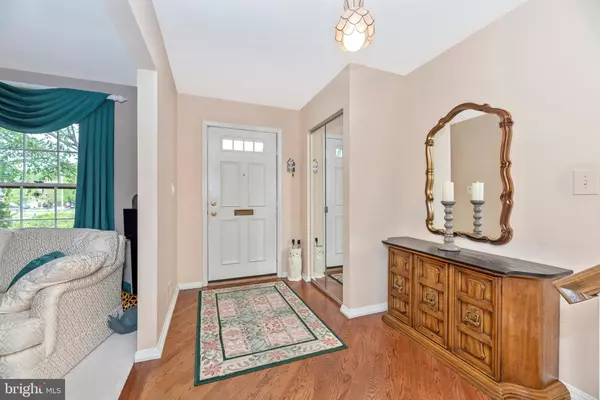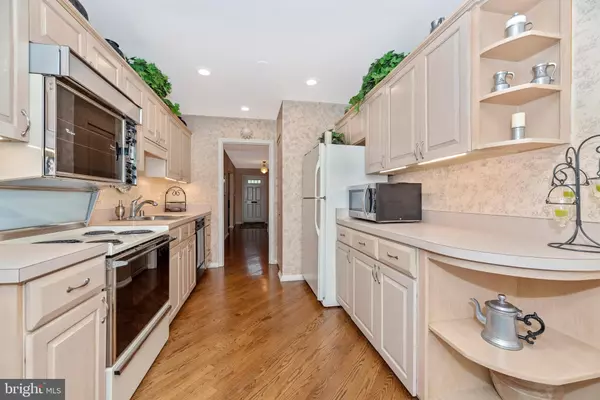$380,000
$369,900
2.7%For more information regarding the value of a property, please contact us for a free consultation.
4 Beds
4 Baths
2,338 SqFt
SOLD DATE : 07/10/2020
Key Details
Sold Price $380,000
Property Type Townhouse
Sub Type End of Row/Townhouse
Listing Status Sold
Purchase Type For Sale
Square Footage 2,338 sqft
Price per Sqft $162
Subdivision Fairway Island
MLS Listing ID MDMC706806
Sold Date 07/10/20
Style Colonial
Bedrooms 4
Full Baths 2
Half Baths 2
HOA Fees $126/qua
HOA Y/N Y
Abv Grd Liv Area 1,738
Originating Board BRIGHT
Year Built 1978
Annual Tax Amount $3,573
Tax Year 2019
Lot Size 1,980 Sqft
Acres 0.05
Property Description
This home shines. Owner has taken wonderful care of this home and it shows. Nothing to do but move right in. Main level features entrace foyer with wood floors, entertainment size living room, formal dining room, and breakfast area in the kitchen. Dining room exits onto an amazing relaxing deck and wonderful landscaping, backing to open spaces. Master suite offers large bedroom, walk in closet, sitting area & master bathroom. 2 other ni e size bedrooms on the upper level. There are 3 finished levels. Lower level features a nice family room, and a 4th bedroom and half bath. Lots of storage. HOA is paid quarterly and includes several community pools, just in time for summer enjoyment. Tennis courts, recreation and park areas, bike trails, walking paths throughout and so much more to enjoy. Easy access to Public transportation. Fantastic location near shopping, schools, major highways etc.
Location
State MD
County Montgomery
Zoning TLD
Rooms
Other Rooms Living Room, Dining Room, Primary Bedroom, Sitting Room, Bedroom 2, Bedroom 3, Bedroom 4, Kitchen, Family Room, Foyer, Breakfast Room, Laundry, Storage Room, Primary Bathroom
Basement Full, Heated, Improved, Fully Finished
Interior
Interior Features Breakfast Area, Butlers Pantry, Carpet, Ceiling Fan(s), Chair Railings, Floor Plan - Traditional, Formal/Separate Dining Room, Kitchen - Eat-In, Kitchen - Table Space, Pantry, Walk-in Closet(s), Wood Floors
Hot Water Electric
Heating Heat Pump(s)
Cooling Ceiling Fan(s), Central A/C
Heat Source Electric
Laundry Lower Floor
Exterior
Parking Features Garage - Front Entry
Garage Spaces 1.0
Amenities Available Pool - Outdoor, Tennis Courts
Water Access N
Accessibility None
Total Parking Spaces 1
Garage Y
Building
Lot Description Backs - Open Common Area
Story 3
Sewer Public Sewer
Water Public
Architectural Style Colonial
Level or Stories 3
Additional Building Above Grade, Below Grade
New Construction N
Schools
School District Montgomery County Public Schools
Others
HOA Fee Include Common Area Maintenance,Pool(s),Snow Removal,Trash
Senior Community No
Tax ID 160901551732
Ownership Fee Simple
SqFt Source Estimated
Horse Property N
Special Listing Condition Standard
Read Less Info
Want to know what your home might be worth? Contact us for a FREE valuation!

Our team is ready to help you sell your home for the highest possible price ASAP

Bought with Consuelo G Beeks • Long & Foster Real Estate, Inc.
"My job is to find and attract mastery-based agents to the office, protect the culture, and make sure everyone is happy! "






