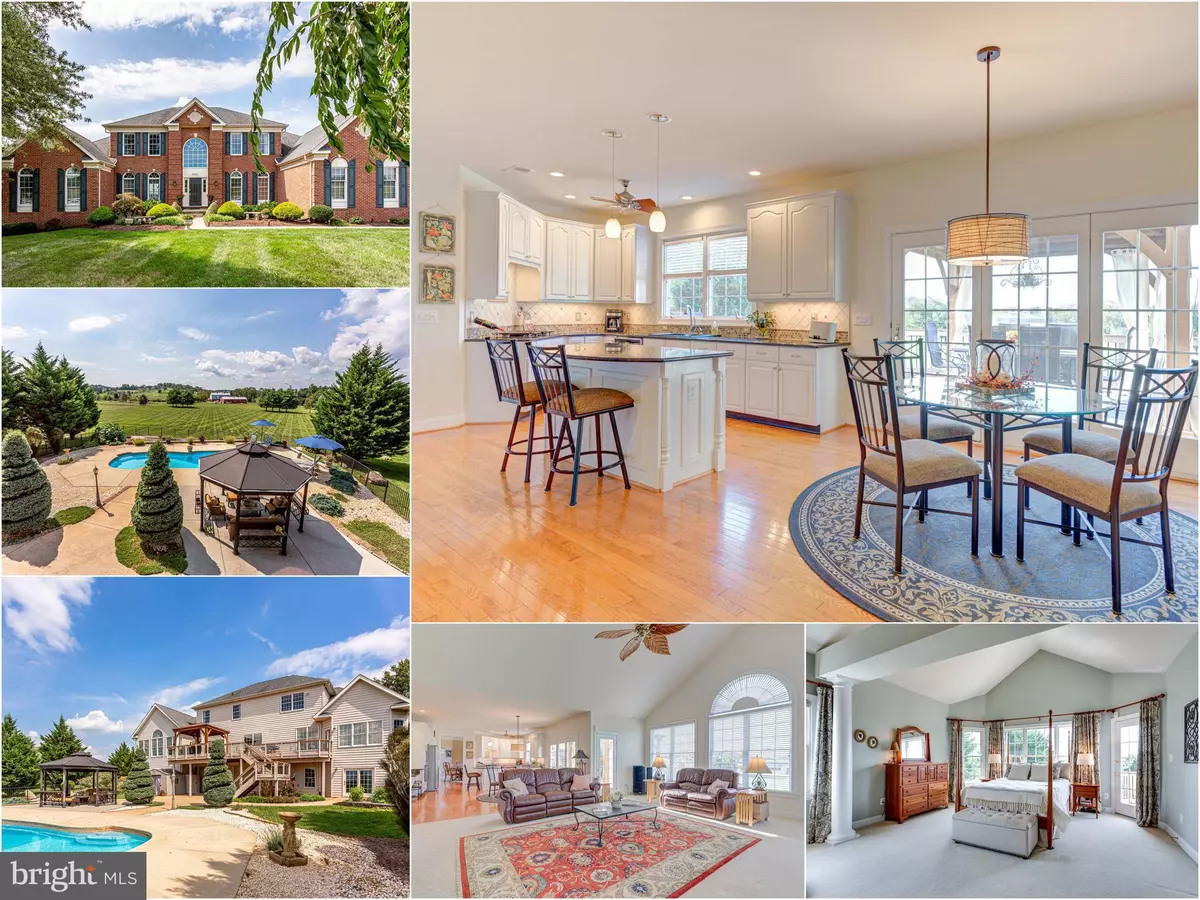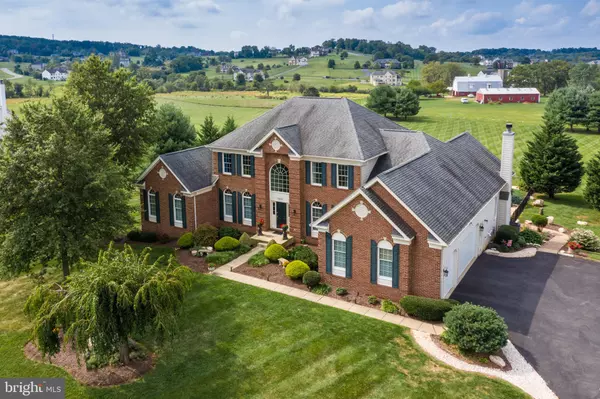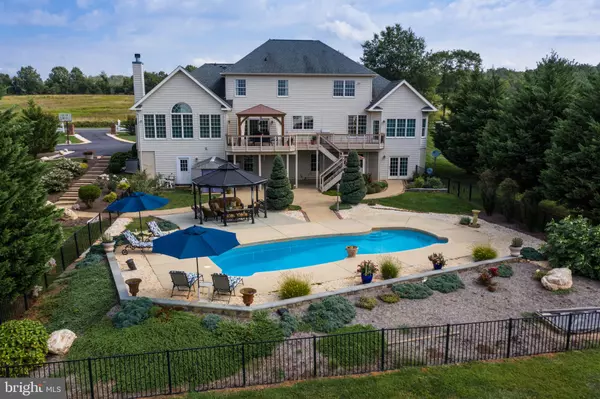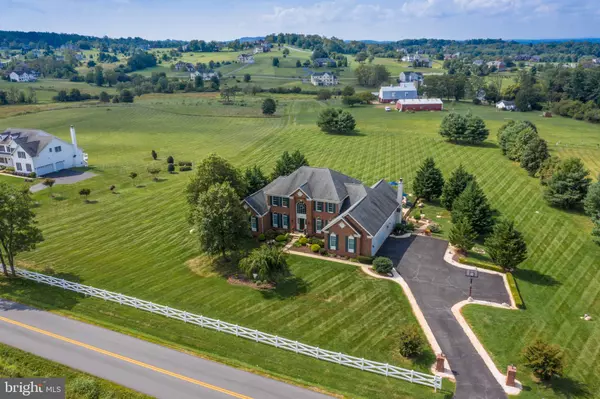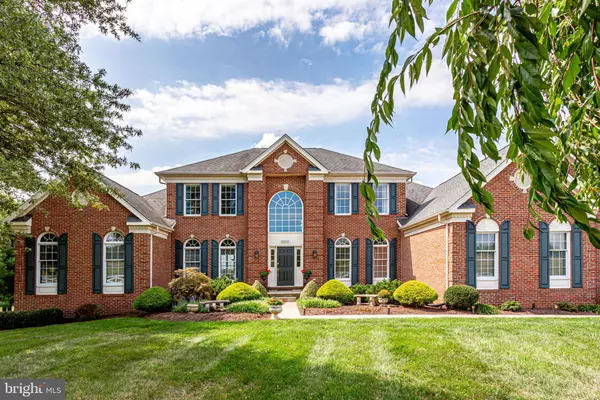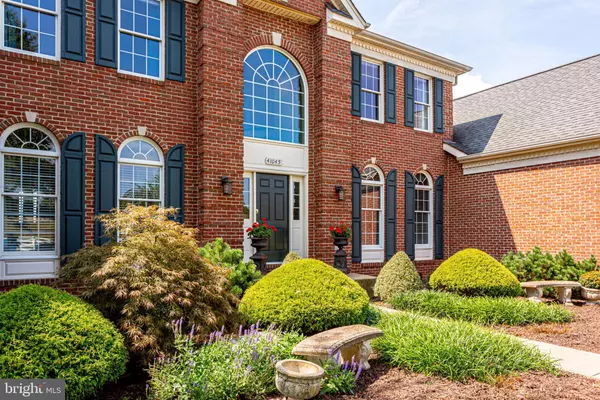$813,000
$813,000
For more information regarding the value of a property, please contact us for a free consultation.
4 Beds
5 Baths
6,016 SqFt
SOLD DATE : 03/10/2020
Key Details
Sold Price $813,000
Property Type Single Family Home
Sub Type Detached
Listing Status Sold
Purchase Type For Sale
Square Footage 6,016 sqft
Price per Sqft $135
Subdivision Waterford
MLS Listing ID VALO402822
Sold Date 03/10/20
Style Colonial
Bedrooms 4
Full Baths 4
Half Baths 1
HOA Fees $40/mo
HOA Y/N Y
Abv Grd Liv Area 4,116
Originating Board BRIGHT
Year Built 2004
Annual Tax Amount $7,767
Tax Year 2019
Lot Size 3.250 Acres
Acres 3.25
Property Description
**Absolutely Stunning Setting** Panoramic Farm & Blue Ridge Mountain Views - Enjoy the Sunsets - Back Yard Oasis w/In-Ground Pool** Toll Brothers 'Cumberland' Model with Main Level Master Suite - Over 6,000sf Finished on 3 Levels - Light & Bright, High Ceilings, Gleaming Hardwoods, Main Level Library, Main Level Laundry w/Mud Room Built-Ins, Gourmet Kitchen with Freshly Painted 42" White Cabinets w/Underlighting, Custom Backsplash, Granite Counters, Stainless Steel Appliances, Sunny Breakfast Room walks out to Deck and Opens to Family Room, Spacious Family Room with Woodburning Fireplace, Wall of Windows & Cathedral Ceilings with Rear Staircase to Bedroom Level, Huge Main Level Master Suite with Sitting Room & Luxury Master Bath with Huge Walk-In Closet, Upper Level Features 3 Additional Bedrooms (Princess Suite with Private Bath and Jack and Jill Suite w/Buddy Bath) and large Homework/Play Area, Finished Walkout Basement features a Huge Rec Room, Wet Bar, Media Room, Guest Bedroom/Den, Full Bath, Tons of Storage & Workshop Area. Step out to your new backyard oasis featuring a 40' Wide Composite Deck with Cedar Gazebo, Huge Patio with 2nd Gazebo & Sitting Area overlooking the Heated Pool, Mature Landscaping, Maintenance-Free Fencing, Tons of Builder Upgrades, Custom Garage, Comcast Hi-Speed Internet & More!
Location
State VA
County Loudoun
Zoning 03
Rooms
Other Rooms Living Room, Dining Room, Primary Bedroom, Bedroom 2, Bedroom 3, Bedroom 4, Kitchen, Family Room, Den, Basement, Library, Foyer, Laundry, Storage Room, Workshop, Media Room, Bonus Room, Primary Bathroom
Basement Full, Walkout Level
Main Level Bedrooms 1
Interior
Interior Features Bar, Breakfast Area, Built-Ins, Carpet, Ceiling Fan(s), Chair Railings, Crown Moldings, Curved Staircase, Dining Area, Double/Dual Staircase, Entry Level Bedroom, Family Room Off Kitchen, Floor Plan - Open, Floor Plan - Traditional, Formal/Separate Dining Room, Kitchen - Gourmet, Kitchen - Island, Primary Bath(s), Pantry, Recessed Lighting, Soaking Tub, Stall Shower, Tub Shower, Upgraded Countertops, Wainscotting, Walk-in Closet(s), Water Treat System, Wet/Dry Bar, Wood Floors
Hot Water 60+ Gallon Tank, Electric
Heating Central, Forced Air, Programmable Thermostat, Humidifier, Zoned
Cooling Ceiling Fan(s), Central A/C, Programmable Thermostat, Zoned
Flooring Carpet, Ceramic Tile, Hardwood
Fireplaces Number 1
Fireplaces Type Electric, Mantel(s), Wood, Brick
Equipment Built-In Microwave, Cooktop, Dishwasher, Disposal, Dryer, Exhaust Fan, Humidifier, Icemaker, Oven - Wall, Oven/Range - Gas, Range Hood, Refrigerator, Stainless Steel Appliances, Washer, Water Conditioner - Owned, Water Dispenser, Water Heater
Fireplace Y
Window Features Palladian,Casement,Double Hung
Appliance Built-In Microwave, Cooktop, Dishwasher, Disposal, Dryer, Exhaust Fan, Humidifier, Icemaker, Oven - Wall, Oven/Range - Gas, Range Hood, Refrigerator, Stainless Steel Appliances, Washer, Water Conditioner - Owned, Water Dispenser, Water Heater
Heat Source Propane - Owned
Laundry Main Floor
Exterior
Exterior Feature Deck(s), Patio(s)
Parking Features Garage - Side Entry, Garage Door Opener, Inside Access, Oversized
Garage Spaces 8.0
Fence Other, Board
Pool Fenced, In Ground, Heated
Water Access N
View Garden/Lawn, Mountain, Panoramic, Pasture, Scenic Vista, Trees/Woods
Accessibility Other
Porch Deck(s), Patio(s)
Attached Garage 3
Total Parking Spaces 8
Garage Y
Building
Lot Description Backs - Open Common Area, Backs to Trees, Front Yard, Landscaping, Partly Wooded, Rear Yard
Story 3+
Sewer Septic = # of BR
Water Well
Architectural Style Colonial
Level or Stories 3+
Additional Building Above Grade, Below Grade
Structure Type 2 Story Ceilings,9'+ Ceilings,Cathedral Ceilings,High
New Construction N
Schools
Elementary Schools Waterford
Middle Schools Harmony
High Schools Woodgrove
School District Loudoun County Public Schools
Others
HOA Fee Include Trash,Snow Removal,Management
Senior Community No
Tax ID 262197646000
Ownership Fee Simple
SqFt Source Assessor
Horse Property N
Special Listing Condition Standard
Read Less Info
Want to know what your home might be worth? Contact us for a FREE valuation!

Our team is ready to help you sell your home for the highest possible price ASAP

Bought with Julie D Shiley • Coldwell Banker Realty
"My job is to find and attract mastery-based agents to the office, protect the culture, and make sure everyone is happy! "

