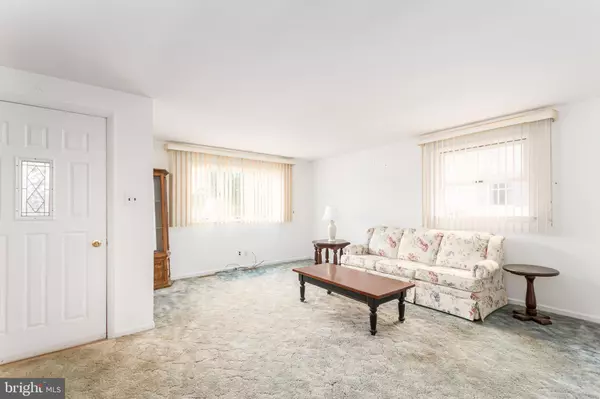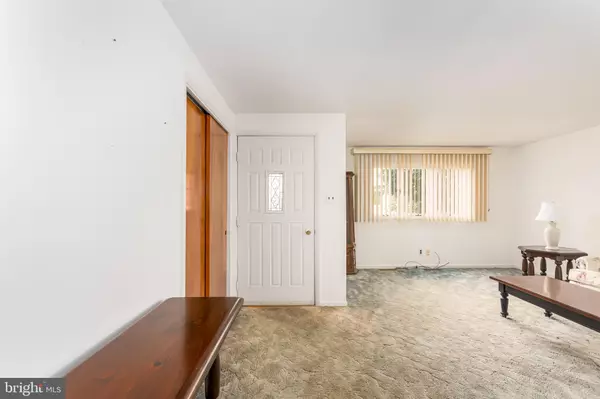$178,000
$190,000
6.3%For more information regarding the value of a property, please contact us for a free consultation.
3 Beds
2 Baths
1,432 SqFt
SOLD DATE : 11/30/2020
Key Details
Sold Price $178,000
Property Type Single Family Home
Sub Type Detached
Listing Status Sold
Purchase Type For Sale
Square Footage 1,432 sqft
Price per Sqft $124
Subdivision None Available
MLS Listing ID NJAC114902
Sold Date 11/30/20
Style Ranch/Rambler
Bedrooms 3
Full Baths 1
Half Baths 1
HOA Y/N N
Abv Grd Liv Area 1,432
Originating Board BRIGHT
Year Built 1957
Annual Tax Amount $4,495
Tax Year 2020
Lot Size 7,524 Sqft
Acres 0.17
Lot Dimensions 57.00 x 132.00
Property Description
Awesome opportunities await the buyer seeking the perfect home to make their own with so many great possibilities...this 3 bedroom 1.5 bath will not last long on the market. Don t let your eye fool you, this home is bigger than you think, with large rooms, plenty of living space and storage too. Large eat-in kitchen, finished basement, some rooms with hardwood floors under the carpet. Great curb appeal, front porch, large driveway leading to a patio in the back, with plenty of yard, and a large detached garage sitting on this beautiful parcel. Although this home is being offered in strictly As-IS condition, it's a very solid home and ready for your personal touches-a little sweat-equity turns this diamond in the rough to a true Hammonton gem. Call today for your personal tour!
Location
State NJ
County Atlantic
Area Hammonton Town (20113)
Zoning 1SF1G
Rooms
Other Rooms Living Room, Primary Bedroom, Bedroom 2, Bedroom 3, Kitchen, Basement, Laundry, Bathroom 1, Attic
Basement Sump Pump, Space For Rooms, Shelving, Partially Finished
Main Level Bedrooms 3
Interior
Interior Features Attic, Bar, Ceiling Fan(s), Floor Plan - Traditional, Kitchen - Eat-In, Kitchen - Table Space, Pantry, Stall Shower, Tub Shower, Walk-in Closet(s), Wood Floors
Hot Water Oil
Heating Forced Air
Cooling Central A/C
Flooring Carpet, Hardwood, Vinyl
Equipment Built-In Microwave, Dishwasher, Dryer, Oven/Range - Electric, Refrigerator, Washer, Water Heater
Fireplace N
Appliance Built-In Microwave, Dishwasher, Dryer, Oven/Range - Electric, Refrigerator, Washer, Water Heater
Heat Source Oil
Exterior
Parking Features Garage Door Opener, Garage - Front Entry, Garage - Side Entry
Garage Spaces 1.0
Fence Partially
Utilities Available Cable TV
Water Access N
Roof Type Pitched,Shingle
Accessibility None
Total Parking Spaces 1
Garage Y
Building
Story 1
Sewer Public Sewer
Water Public
Architectural Style Ranch/Rambler
Level or Stories 1
Additional Building Above Grade, Below Grade
New Construction N
Schools
School District Hammonton Town Schools
Others
Senior Community No
Tax ID 13-02412-00008
Ownership Fee Simple
SqFt Source Assessor
Acceptable Financing Cash, Conventional, FHA
Listing Terms Cash, Conventional, FHA
Financing Cash,Conventional,FHA
Special Listing Condition Standard
Read Less Info
Want to know what your home might be worth? Contact us for a FREE valuation!

Our team is ready to help you sell your home for the highest possible price ASAP

Bought with Non Member • Non Subscribing Office
"My job is to find and attract mastery-based agents to the office, protect the culture, and make sure everyone is happy! "






