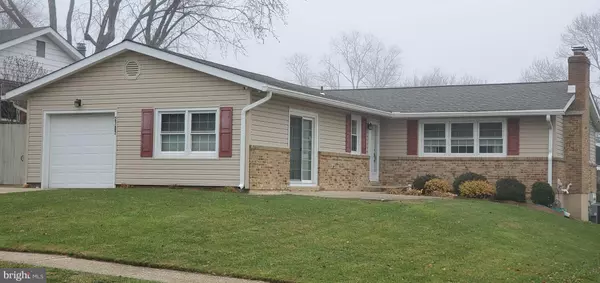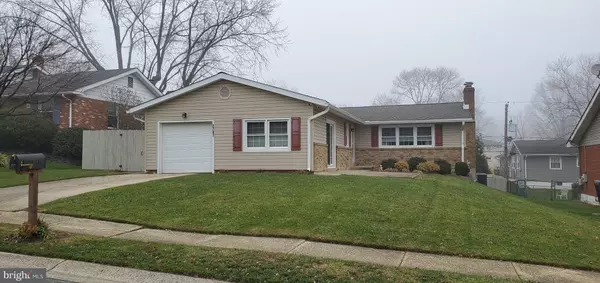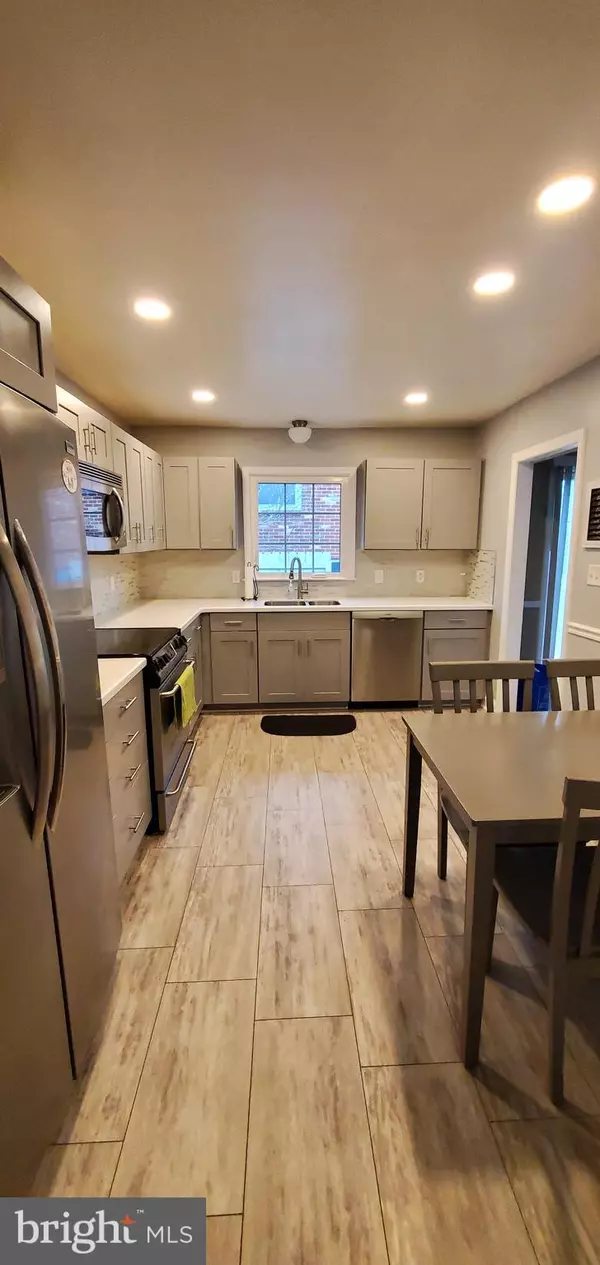$303,000
$303,000
For more information regarding the value of a property, please contact us for a free consultation.
3 Beds
2 Baths
3,200 SqFt
SOLD DATE : 02/09/2021
Key Details
Sold Price $303,000
Property Type Single Family Home
Sub Type Detached
Listing Status Sold
Purchase Type For Sale
Square Footage 3,200 sqft
Price per Sqft $94
Subdivision Highlands Her Park
MLS Listing ID DENC518130
Sold Date 02/09/21
Style Ranch/Rambler
Bedrooms 3
Full Baths 1
Half Baths 1
HOA Fees $2/ann
HOA Y/N Y
Abv Grd Liv Area 1,700
Originating Board BRIGHT
Year Built 1966
Annual Tax Amount $2,203
Tax Year 2020
Lot Size 6,970 Sqft
Acres 0.16
Property Description
Visit this home virtually: http://www.vht.com/434126380/IDXS - Welcome to the highly sought neighborhood of the Highlands at Heritage Park! This classic "L" shaped ranch home has been incredibly well cared for and upgraded. In the past ten years this home has gotten: a new roof, new siding, new windows. The oil tank was removed, converting the home to gas. In 2019 the home got new heat, ac and hot water heater. It has a new deck and a gorgeous new kitchen including quartz countertops, stainless steel appliances, double sink and new cabinetry. The wood burning fireplace is the perfect place to snuggle in for the upcoming winter. The den, dining room and even the basement, have sliding door access to the yard and the rear yard is fully fenced. Three lovely bedrooms are at the rear of the home, perfect for a quiet nights rest. The walk out basement could easily be finished to provide even more living space in the future. This home is truly move in ready. Don't miss your opportunity to own this lovely home in a fabulous community convenient to shopping, major travel routes and the beauty of Carousal Park. Put it on your tour today! *This is an estate sale and all disclosures have been completed to the best of the executors' knowledge. **Sale is subject to Chancery Court approval. Please follow all Covid 19 guidelines - sanitize hands upon arrival, minimize touching surfaces as much as possible, remain masked at all times. Please double check that all doors are locked and that the storm door closes fully.
Location
State DE
County New Castle
Area Elsmere/Newport/Pike Creek (30903)
Zoning NC6.5
Rooms
Other Rooms Living Room, Dining Room, Primary Bedroom, Bedroom 2, Bedroom 3, Kitchen, Den
Basement Daylight, Full, Unfinished, Walkout Level
Main Level Bedrooms 3
Interior
Hot Water Natural Gas
Heating Heat Pump(s)
Cooling Central A/C
Fireplace Y
Heat Source Central, Natural Gas
Exterior
Exterior Feature Deck(s), Patio(s)
Parking Features Garage - Front Entry
Garage Spaces 1.0
Water Access N
Accessibility 2+ Access Exits, Level Entry - Main
Porch Deck(s), Patio(s)
Attached Garage 1
Total Parking Spaces 1
Garage Y
Building
Story 1
Sewer Public Sewer
Water Public
Architectural Style Ranch/Rambler
Level or Stories 1
Additional Building Above Grade, Below Grade
New Construction N
Schools
School District Red Clay Consolidated
Others
Senior Community No
Tax ID 0804330107
Ownership Fee Simple
SqFt Source Other
Horse Property N
Special Listing Condition Third Party Approval
Read Less Info
Want to know what your home might be worth? Contact us for a FREE valuation!

Our team is ready to help you sell your home for the highest possible price ASAP

Bought with Richard DiPrimio • Keller Williams Real Estate - West Chester
"My job is to find and attract mastery-based agents to the office, protect the culture, and make sure everyone is happy! "






