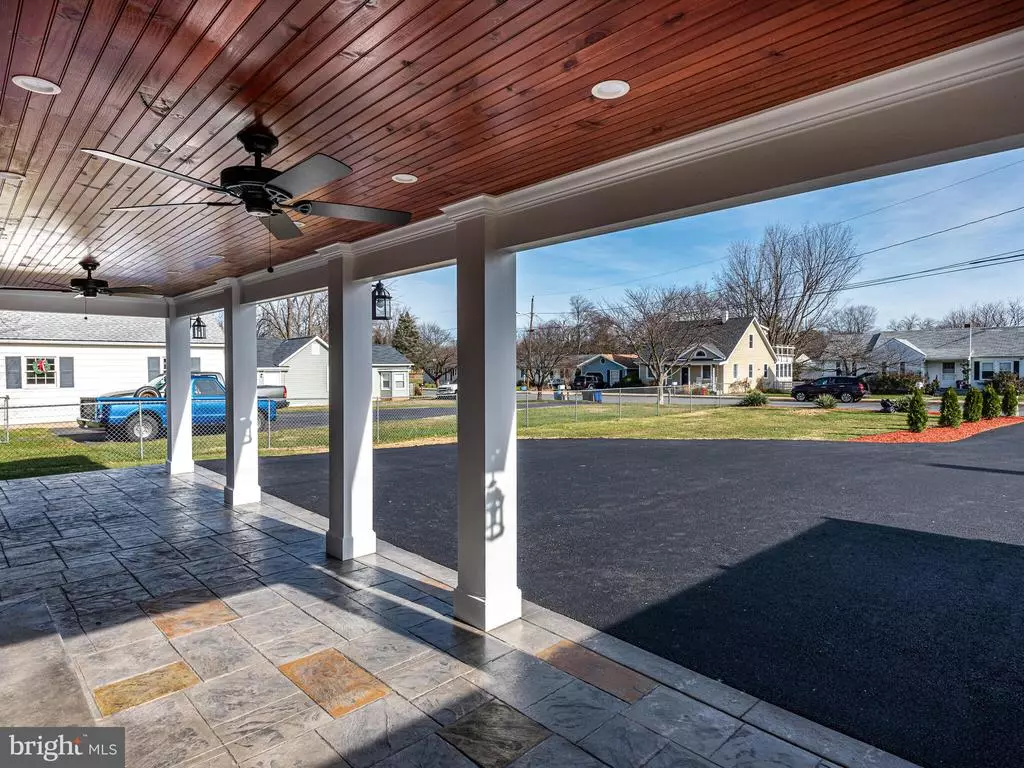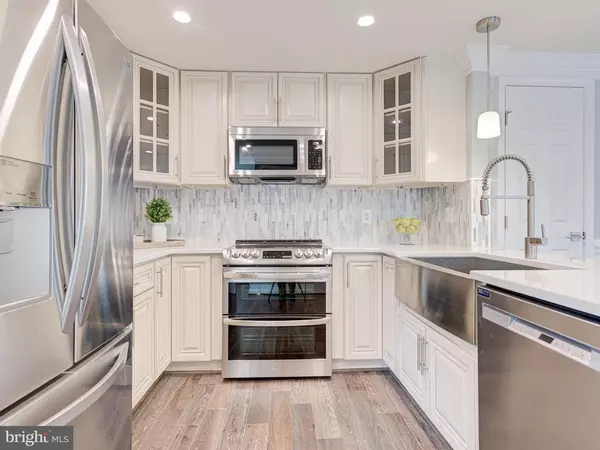$525,000
$525,000
For more information regarding the value of a property, please contact us for a free consultation.
3 Beds
2 Baths
989 SqFt
SOLD DATE : 03/22/2021
Key Details
Sold Price $525,000
Property Type Single Family Home
Sub Type Detached
Listing Status Sold
Purchase Type For Sale
Square Footage 989 sqft
Price per Sqft $530
Subdivision Fairview
MLS Listing ID VALO427552
Sold Date 03/22/21
Style Ranch/Rambler
Bedrooms 3
Full Baths 2
HOA Y/N N
Abv Grd Liv Area 989
Originating Board BRIGHT
Year Built 1936
Annual Tax Amount $3,588
Tax Year 2021
Lot Size 8,276 Sqft
Acres 0.19
Property Description
Builder/owner rebuilt this lovely single family home from the ground up. Enjoy living within walking distance to downtown Leesburg. Fully permitted by Loudoun County. 3 bedrooms 2 full baths with spectacular custom front porch - with 2 fans and custom lighting. Highest quality tongue and groove hardwood flooring throughout the house. Beautiful state of the art kitchen with high end soft close kitchen cabinets, quartz countertops, deep farmhouse sink, custom backsplash, high end stainless appliances and pantry. Washer and Dryer are included too. Absolutely stunning bathrooms with custom tile work - you will be impressed. LED recessed lights throughout. Extensive outside hardscaping with stamped concrete patio, porch and walkways to backyard plus a custom seating wall, Enjoy all the exterior landscape lighting that is sensor set to come on at night. Huge driveway with space to turn around and park at least three cars. Large crawl space which is heated and has plenty of room for storage. Large shed in backyard with plenty of room for extra storage. This home is a gem with high end finishes - Welcome Home
Location
State VA
County Loudoun
Zoning 06
Rooms
Main Level Bedrooms 3
Interior
Interior Features Ceiling Fan(s), Floor Plan - Open, Recessed Lighting, Wood Floors, Upgraded Countertops
Hot Water Electric
Heating Heat Pump(s)
Cooling Central A/C, Ceiling Fan(s), Heat Pump(s)
Flooring Hardwood
Equipment Built-In Microwave, Disposal, Dishwasher, Dryer, Icemaker, Oven/Range - Electric, Refrigerator, Washer
Fireplace N
Appliance Built-In Microwave, Disposal, Dishwasher, Dryer, Icemaker, Oven/Range - Electric, Refrigerator, Washer
Heat Source Electric
Exterior
Exterior Feature Patio(s), Porch(es)
Garage Spaces 3.0
Water Access N
Roof Type Architectural Shingle
Accessibility None
Porch Patio(s), Porch(es)
Total Parking Spaces 3
Garage N
Building
Story 1
Foundation Crawl Space
Sewer Public Sewer
Water Public
Architectural Style Ranch/Rambler
Level or Stories 1
Additional Building Above Grade, Below Grade
New Construction N
Schools
School District Loudoun County Public Schools
Others
Senior Community No
Tax ID 270204405000
Ownership Fee Simple
SqFt Source Assessor
Special Listing Condition Standard
Read Less Info
Want to know what your home might be worth? Contact us for a FREE valuation!

Our team is ready to help you sell your home for the highest possible price ASAP

Bought with Deborah A Melia • RE/MAX Select Properties
"My job is to find and attract mastery-based agents to the office, protect the culture, and make sure everyone is happy! "






