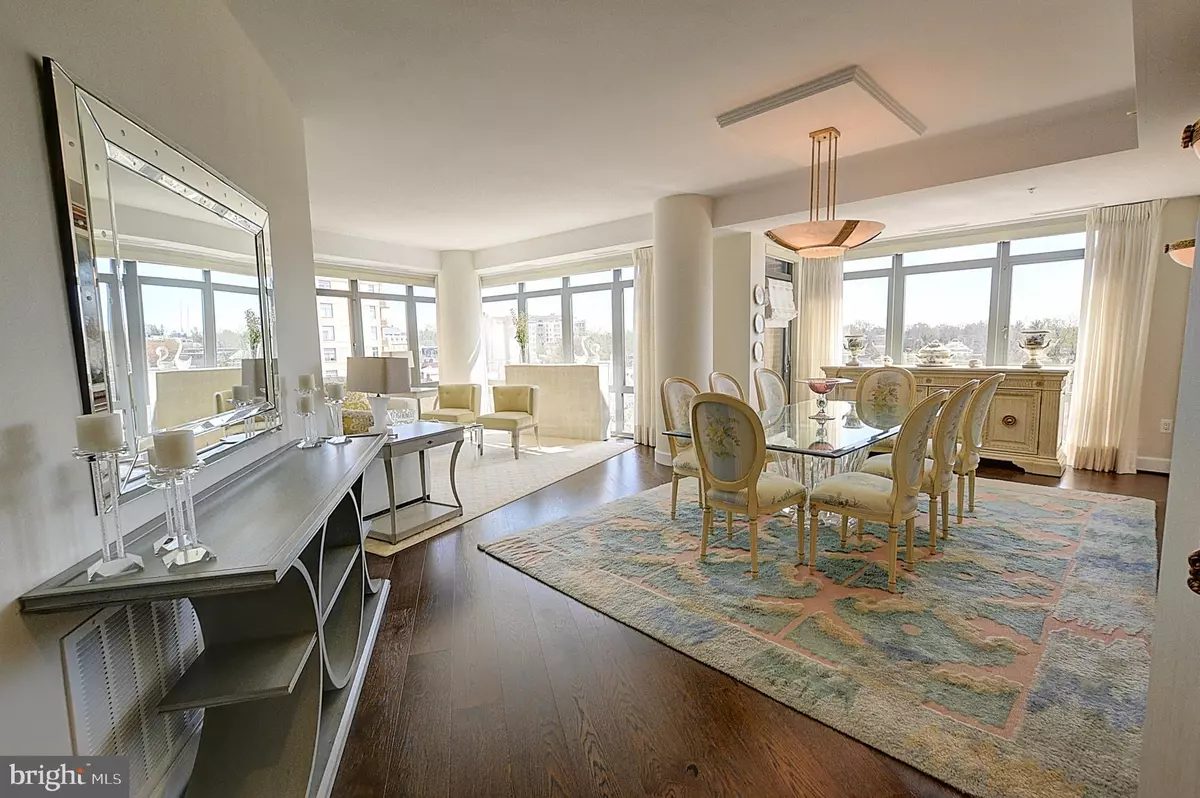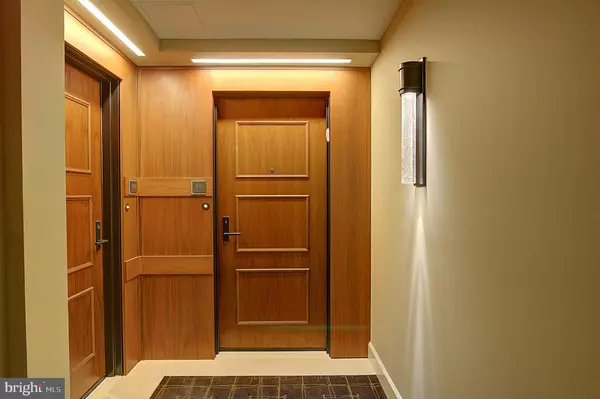$1,885,000
$1,949,500
3.3%For more information regarding the value of a property, please contact us for a free consultation.
2 Beds
2 Baths
2,090 SqFt
SOLD DATE : 07/23/2021
Key Details
Sold Price $1,885,000
Property Type Condo
Sub Type Condo/Co-op
Listing Status Sold
Purchase Type For Sale
Square Footage 2,090 sqft
Price per Sqft $901
Subdivision The Darcy
MLS Listing ID MDMC751662
Sold Date 07/23/21
Style Contemporary
Bedrooms 2
Full Baths 2
Condo Fees $2,010/mo
HOA Y/N N
Abv Grd Liv Area 2,090
Originating Board BRIGHT
Year Built 2015
Annual Tax Amount $19,221
Tax Year 2021
Property Description
Absolutely Gorgeous 2090 Square Foot Two Bedroom 2 Bath with a fantastic floor plan with special changes and many custom upgrades** Extremely sunny & bright panoramic Southwest exposure of the neighborhood & trees**Apartment features wood floors throughout, with top-of-the-line carpet in the two bedrooms**Second bedroom has fabulous laminated built-ins that are perfect for a study/office/den**Expansive Living Room with a wall of windows with light and sun flowing in throughout the day*Large Formal Dining Room with room for a dinner party*Island Kitchen with Granite counters, top of the line Bosch & Thermador Appliances*Gorgeous Designed Ceramic Tiled Backsplash, Granite Breakfast Bar*Abundance of light beige wood cabinets and drawers with soft touch close and plenty of storage space*Kitchen area leads into a Den/Study sitting area with a wall TV*A large Balcony is off the magnificent primary bedroom suite with neutral patterned upgraded light carpet and a walk-in closet*There is a Dressing/Make Up Area with laminated table and drawer with a granite counter. A second very spacious Walk-In Closet with many shelves and drawers in the primary suite. The primary bathroom is specially designed with a light gray stone top and two sinks. Also featuring a gray laminated vanity with easy close drawers. A ceramic designed in lay is featured behind the sink with 2 mirrors*Hugh walk-in shower with ceramic designed surround, two shower heads (one hand held) and a Granite seat. Bathroom has a Linen closet, automatic easy close tiolet, recessed lighting, vanity lights and a fan**Separate Laundry Room with Electrolux Washer/Dryer* Grand Wood curved entrance hall with neutral faux pas walls and a coat closet*All neutral custom made blinds and curtains convey*The second bathroom has a very special ceramic backsplash with a large mirror*The second bedroom /den/office has a wall TV and gorgeous upgraded carpet and a walk-in closet with built-in shelves and drawers and Beautiful finished gray laminated cabinets and granite counter/desk top with plenty of storage* Many other extras and apartment come with two indoor garage spaces*One of the larger storage bins conveys*The Darcy features a 24 hour front desk attendant, club room/party room with kitchen area, fitness center and more**Steps to retail stores, restaurants, cinema, offices, trails , bike paths & much more*Custom top of the line finishes throughout this breathtaking apartment*Hardly lived in* Like living in a ranch/rambler home with everything at your finger tips*Don't miss this special property****
Location
State MD
County Montgomery
Zoning RESIDENTIAL
Rooms
Main Level Bedrooms 2
Interior
Interior Features Built-Ins, Breakfast Area, Carpet, Entry Level Bedroom, Floor Plan - Open, Formal/Separate Dining Room, Kitchen - Gourmet, Kitchen - Island, Pantry, Primary Bath(s), Recessed Lighting, Stall Shower, Tub Shower, Walk-in Closet(s), Wood Floors
Hot Water Natural Gas
Heating Central
Cooling Zoned
Flooring Wood, Carpet
Equipment Built-In Microwave, Cooktop, Dishwasher, Disposal, Dryer - Electric, Exhaust Fan, Icemaker, Microwave, Oven - Wall, Range Hood, Refrigerator, Washer - Front Loading
Window Features Double Pane
Appliance Built-In Microwave, Cooktop, Dishwasher, Disposal, Dryer - Electric, Exhaust Fan, Icemaker, Microwave, Oven - Wall, Range Hood, Refrigerator, Washer - Front Loading
Heat Source Natural Gas
Laundry Has Laundry, Dryer In Unit, Washer In Unit
Exterior
Exterior Feature Balcony
Parking Features Basement Garage
Garage Spaces 2.0
Parking On Site 2
Utilities Available Cable TV
Amenities Available Concierge, Elevator, Exercise Room, Extra Storage, Fitness Center, Game Room, Party Room, Reserved/Assigned Parking, Security, Storage Bin
Water Access N
Accessibility Elevator, Level Entry - Main
Porch Balcony
Total Parking Spaces 2
Garage N
Building
Story 1
Unit Features Mid-Rise 5 - 8 Floors
Sewer Public Sewer
Water Public
Architectural Style Contemporary
Level or Stories 1
Additional Building Above Grade, Below Grade
New Construction N
Schools
School District Montgomery County Public Schools
Others
Pets Allowed Y
HOA Fee Include Common Area Maintenance,Ext Bldg Maint,Health Club,Insurance,Management,Parking Fee,Recreation Facility,Reserve Funds,Trash
Senior Community No
Tax ID 160703759186
Ownership Condominium
Security Features Desk in Lobby,24 hour security
Acceptable Financing Conventional, Cash
Listing Terms Conventional, Cash
Financing Conventional,Cash
Special Listing Condition Standard
Pets Allowed Dogs OK
Read Less Info
Want to know what your home might be worth? Contact us for a FREE valuation!

Our team is ready to help you sell your home for the highest possible price ASAP

Bought with SUSAN A VERNER • Long & Foster Real Estate, Inc.

"My job is to find and attract mastery-based agents to the office, protect the culture, and make sure everyone is happy! "






