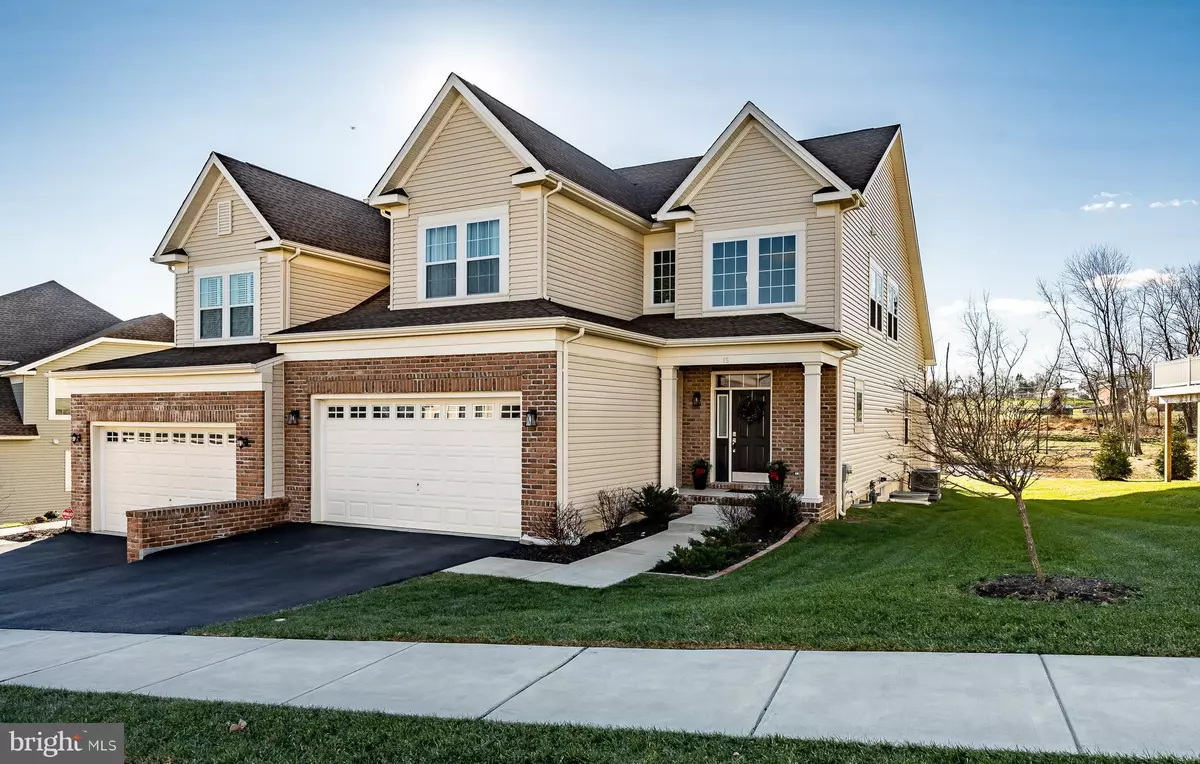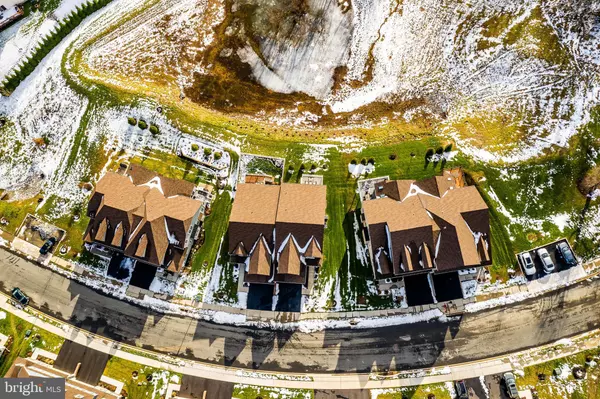$535,000
$549,900
2.7%For more information regarding the value of a property, please contact us for a free consultation.
3 Beds
3 Baths
2,800 SqFt
SOLD DATE : 02/23/2021
Key Details
Sold Price $535,000
Property Type Single Family Home
Sub Type Twin/Semi-Detached
Listing Status Sold
Purchase Type For Sale
Square Footage 2,800 sqft
Price per Sqft $191
Subdivision Westhampton
MLS Listing ID DENC518596
Sold Date 02/23/21
Style Carriage House
Bedrooms 3
Full Baths 2
Half Baths 1
HOA Y/N N
Abv Grd Liv Area 2,800
Originating Board BRIGHT
Year Built 2018
Annual Tax Amount $4,675
Tax Year 2020
Lot Size 6,534 Sqft
Acres 0.15
Lot Dimensions 0.00 x 0.00
Property Description
Beautiful carriage home situated in Westhampton, a Blenheim built community. 2 years young, this home is in pristine condition! As you step into the front door, you will be impressed with the 2 story foyer. Hardwood floors extend through most of the main level. The kitchen is breathtaking, offering 42" white cabinets, upgraded appliance package, massive center island and beautiful granite countertops. The formal dining room is situated nearby. The great room of this home is flooded with light through its many windows. The entrance to the rear trexx deck is on the far side of the great room and features a beautiful view of the pond and open space. The first floor master suite provides walk in closets and a luxury bath, and worth repeating, tons of natural light. The half bath and laundry/mudroom completes the main level. As you travel up to the second level, you will be greeted by the open loft, generously sized, could easily serve as a home office. 2 additional spacious bedrooms and a 2nd full bath wraps up the 2nd level. The basement provides an egress window, and could be easily finished to provide additional living space. The 2 car garage allows direct access inside of the home. Blenheim Homes no longer offers the Keaton model in this community, take advantage of the rare opportunity to make this home yours, why wait for a new home to be built, this home is better than new!
Location
State DE
County New Castle
Area Elsmere/Newport/Pike Creek (30903)
Zoning ST
Rooms
Other Rooms Living Room, Dining Room, Primary Bedroom, Bedroom 2, Bedroom 3, Kitchen, Laundry, Loft, Bathroom 2, Primary Bathroom, Half Bath
Basement Full
Main Level Bedrooms 1
Interior
Hot Water Natural Gas
Heating Forced Air
Cooling Central A/C
Heat Source Natural Gas
Exterior
Parking Features Garage Door Opener, Inside Access
Garage Spaces 2.0
Water Access N
Accessibility None
Attached Garage 2
Total Parking Spaces 2
Garage Y
Building
Story 2
Sewer Public Sewer
Water Public
Architectural Style Carriage House
Level or Stories 2
Additional Building Above Grade, Below Grade
New Construction N
Schools
School District Red Clay Consolidated
Others
Senior Community No
Tax ID 08-026.10-134
Ownership Fee Simple
SqFt Source Assessor
Special Listing Condition Standard
Read Less Info
Want to know what your home might be worth? Contact us for a FREE valuation!

Our team is ready to help you sell your home for the highest possible price ASAP

Bought with Lauren G Madaline • Long & Foster Real Estate, Inc.

"My job is to find and attract mastery-based agents to the office, protect the culture, and make sure everyone is happy! "






