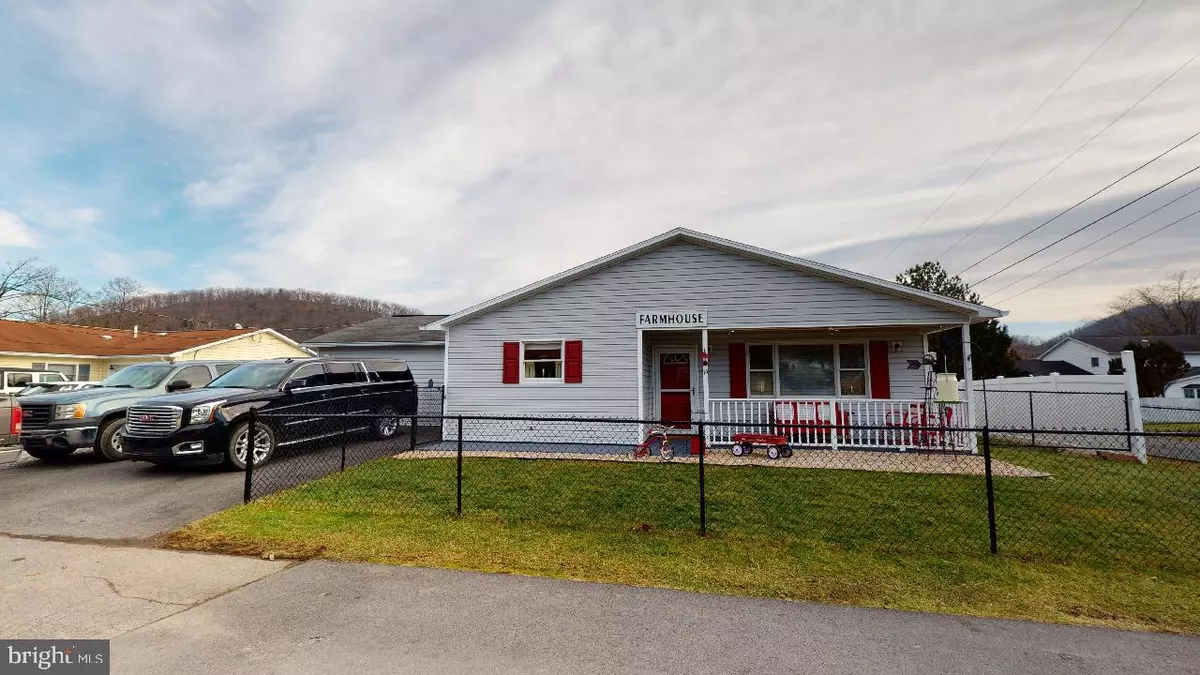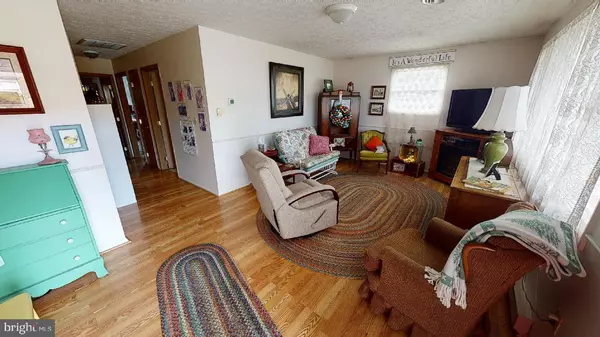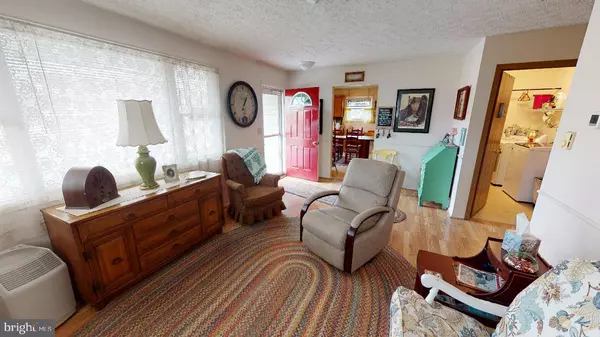$160,000
$165,000
3.0%For more information regarding the value of a property, please contact us for a free consultation.
3 Beds
2 Baths
1,780 SqFt
SOLD DATE : 03/31/2021
Key Details
Sold Price $160,000
Property Type Single Family Home
Sub Type Detached
Listing Status Sold
Purchase Type For Sale
Square Footage 1,780 sqft
Price per Sqft $89
Subdivision Quail Valley
MLS Listing ID WVMI111668
Sold Date 03/31/21
Style Ranch/Rambler
Bedrooms 3
Full Baths 2
HOA Fees $8/ann
HOA Y/N Y
Abv Grd Liv Area 1,780
Originating Board BRIGHT
Year Built 2004
Annual Tax Amount $931
Tax Year 2020
Lot Size 7,840 Sqft
Acres 0.18
Property Description
If you want the ease and convenience of one level living, this home is waiting for you! Just under 1800 square feet of living space including 3 bedrooms, 2 full baths, huge family room and large eat-in kitchen. The primary bedroom features a 7'x6' walk -in closet and en suite bath. Plenty of space in the 23x20 family room to chill in front of the tv or hang out with friends and family. You can enjoy outdoor entertaining on the 27'x10' concrete patio, the 30x15 stone patio or just enjoy the nice weather on the covered front porch. There are 2 12'x10' sheds with lofts and electric. One is also heated. You can have that she shed or man cave you've always wanted or use the added space for storage. The play fort and outside wood stove can stay or go. You decide what you would prefer. 3D TOUR COMING SOON.
Location
State WV
County Mineral
Zoning 101
Rooms
Other Rooms Living Room, Primary Bedroom, Bedroom 2, Bedroom 3, Kitchen, Family Room, Laundry, Mud Room, Bathroom 2, Primary Bathroom
Main Level Bedrooms 3
Interior
Interior Features Carpet, Ceiling Fan(s), Combination Kitchen/Dining, Entry Level Bedroom, Family Room Off Kitchen, Floor Plan - Traditional, Kitchen - Eat-In, Kitchen - Table Space, Primary Bath(s), Tub Shower, Wood Stove, Walk-in Closet(s)
Hot Water Electric, Wood
Heating Heat Pump(s), Wood Burn Stove
Cooling Central A/C, Heat Pump(s)
Flooring Carpet, Ceramic Tile, Laminated, Vinyl
Equipment Built-In Microwave, Dishwasher, Oven/Range - Electric, Refrigerator, Water Heater
Appliance Built-In Microwave, Dishwasher, Oven/Range - Electric, Refrigerator, Water Heater
Heat Source Electric, Wood
Laundry Hookup
Exterior
Exterior Feature Patio(s), Porch(es)
Garage Spaces 3.0
Fence Chain Link, Fully, Vinyl
Water Access N
View Mountain
Roof Type Shingle
Accessibility Level Entry - Main, No Stairs
Porch Patio(s), Porch(es)
Total Parking Spaces 3
Garage N
Building
Lot Description Corner, Front Yard, Level, Rear Yard, SideYard(s)
Story 1
Foundation Slab
Sewer Public Sewer
Water Public
Architectural Style Ranch/Rambler
Level or Stories 1
Additional Building Above Grade, Below Grade
New Construction N
Schools
School District Mineral County Schools
Others
Senior Community No
Tax ID 0615H002200010000
Ownership Fee Simple
SqFt Source Estimated
Acceptable Financing Cash, Conventional, FHA, Rural Development, USDA, VA
Listing Terms Cash, Conventional, FHA, Rural Development, USDA, VA
Financing Cash,Conventional,FHA,Rural Development,USDA,VA
Special Listing Condition Standard
Read Less Info
Want to know what your home might be worth? Contact us for a FREE valuation!

Our team is ready to help you sell your home for the highest possible price ASAP

Bought with Robert L DelSignore • Coldwell Banker Home Town Realty
"My job is to find and attract mastery-based agents to the office, protect the culture, and make sure everyone is happy! "






