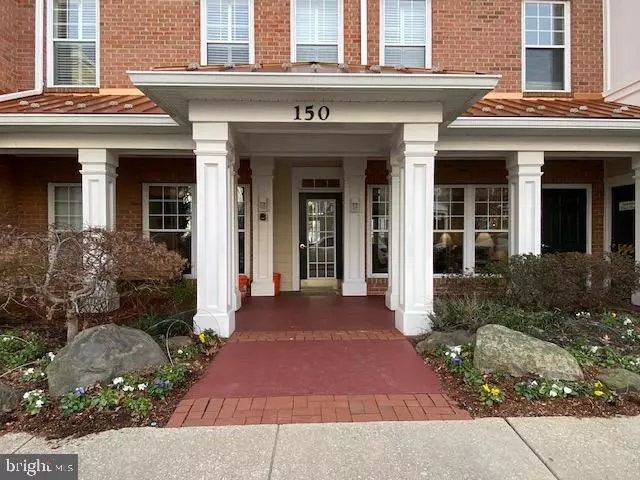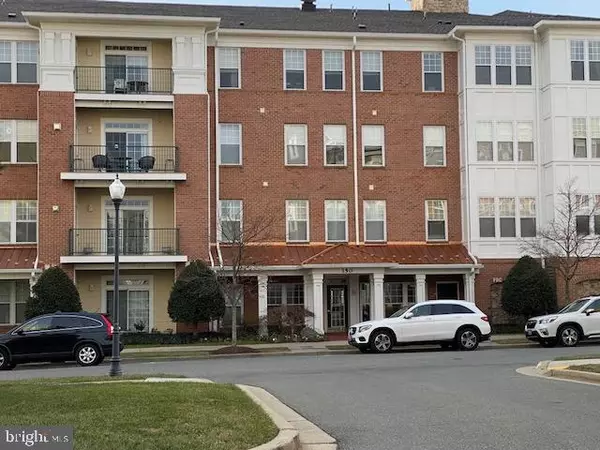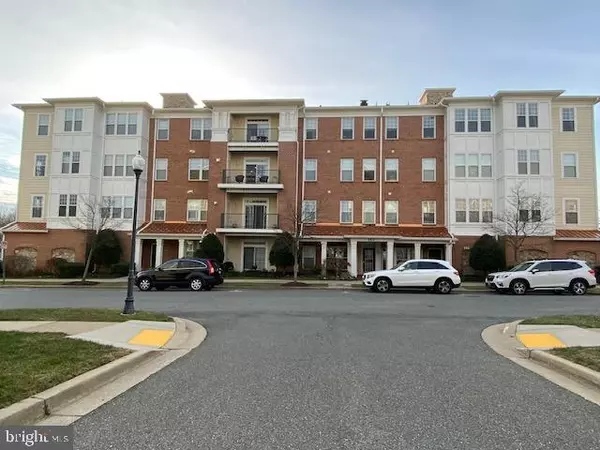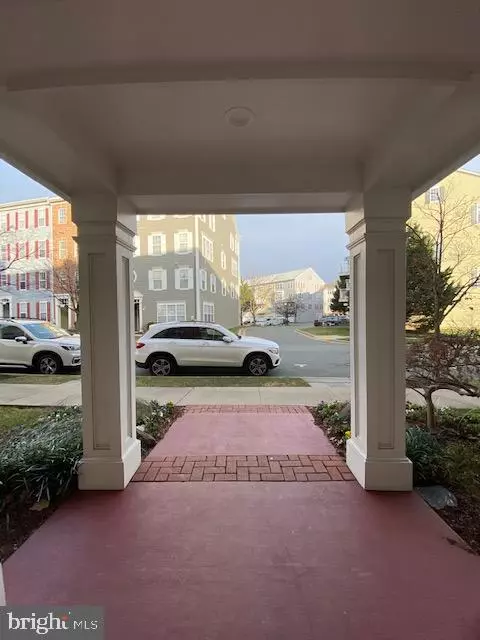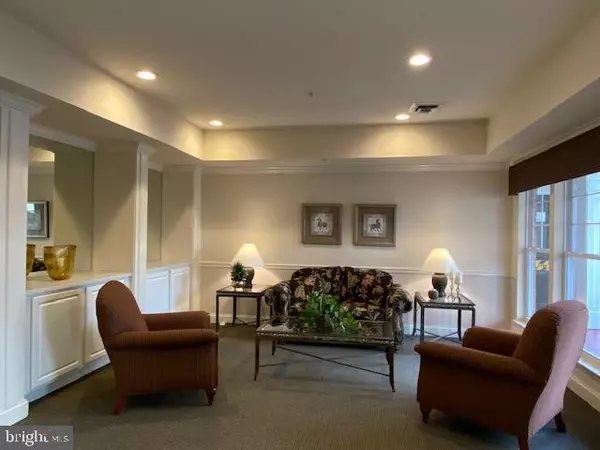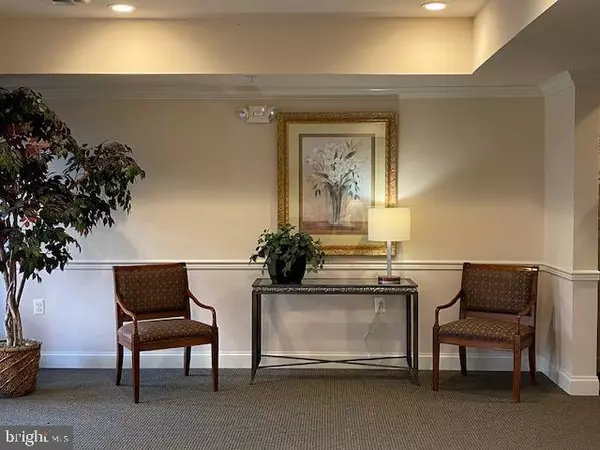$775,000
$789,900
1.9%For more information regarding the value of a property, please contact us for a free consultation.
3 Beds
3 Baths
2,806 SqFt
SOLD DATE : 02/10/2020
Key Details
Sold Price $775,000
Property Type Condo
Sub Type Condo/Co-op
Listing Status Sold
Purchase Type For Sale
Square Footage 2,806 sqft
Price per Sqft $276
Subdivision Kentlands
MLS Listing ID MDMC691338
Sold Date 02/10/20
Style Unit/Flat,Transitional
Bedrooms 3
Full Baths 3
Condo Fees $915/mo
HOA Fees $104/mo
HOA Y/N Y
Abv Grd Liv Area 2,806
Originating Board BRIGHT
Year Built 2001
Annual Tax Amount $8,191
Tax Year 2018
Property Description
Feast your eyes on this superior luxury condo . 2800+ square feet without a staircase has more living area than a larger two story house. Every room is spacious. It is has been almost totally renovated with completion in December 2019-January 2020. Brand new kitchen cabinets, stainless steel appliances, glass backsplash, granite countertops, all new wide plank wood appearing vinyl flooring, bathroom vanities, lighting, hardware, faucets. Large laundry room with separate entrance to the unit. There is a balcony off the living room and one off the Master Bedroom. Two enormous master bedroom walk-in closets with professionally fitted shelving. The built-in office furniture will accommodate all your needs. And the unit even has a wooded view. There is nothing that will compare for this price. Garage and storage unit convey. Live within blocks of the new market square area of Kentlands with many restaurants, stores and state of the art movie theater.
Location
State MD
County Montgomery
Zoning MXD
Rooms
Other Rooms Living Room, Dining Room, Kitchen, Foyer, Breakfast Room, Laundry
Main Level Bedrooms 3
Interior
Interior Features Built-Ins, Carpet, Ceiling Fan(s), Chair Railings, Crown Moldings, Formal/Separate Dining Room, Kitchen - Gourmet, Kitchen - Island, Pantry, Recessed Lighting, Tub Shower, Upgraded Countertops, Walk-in Closet(s), Window Treatments, Breakfast Area
Hot Water Natural Gas
Cooling Central A/C, Ceiling Fan(s)
Fireplaces Number 1
Fireplaces Type Gas/Propane
Equipment Built-In Microwave, Disposal, Dishwasher, Dryer, Icemaker, Microwave, Refrigerator, Stainless Steel Appliances, Stove, Washer, Water Heater
Furnishings No
Fireplace Y
Window Features Double Hung,Double Pane
Appliance Built-In Microwave, Disposal, Dishwasher, Dryer, Icemaker, Microwave, Refrigerator, Stainless Steel Appliances, Stove, Washer, Water Heater
Heat Source Natural Gas
Laundry Washer In Unit, Dryer In Unit
Exterior
Parking Features Garage - Rear Entry, Other
Garage Spaces 1.0
Utilities Available Cable TV, Water Available, Electric Available
Amenities Available Basketball Courts, Cable, Common Grounds, Fitness Center, Jog/Walk Path, Lake, Meeting Room, Pool - Outdoor, Tennis Courts, Tot Lots/Playground
Water Access N
Accessibility Elevator, Grab Bars Mod, Level Entry - Main, No Stairs
Attached Garage 1
Total Parking Spaces 1
Garage Y
Building
Story 1
Unit Features Garden 1 - 4 Floors
Sewer Public Sewer
Water Public
Architectural Style Unit/Flat, Transitional
Level or Stories 1
Additional Building Above Grade, Below Grade
New Construction N
Schools
Elementary Schools Rachel Carson
Middle Schools Lakelands Park
High Schools Quince Orchard
School District Montgomery County Public Schools
Others
Pets Allowed Y
HOA Fee Include Common Area Maintenance,Health Club,Insurance,Management,Pool(s),Recreation Facility,Reserve Funds,Trash,Snow Removal
Senior Community No
Tax ID 160903340357
Ownership Condominium
Security Features Intercom,Main Entrance Lock
Special Listing Condition Standard
Pets Allowed Cats OK, Dogs OK
Read Less Info
Want to know what your home might be worth? Contact us for a FREE valuation!

Our team is ready to help you sell your home for the highest possible price ASAP

Bought with Diana I Faulkner • RE/MAX Metropolitan Realty
"My job is to find and attract mastery-based agents to the office, protect the culture, and make sure everyone is happy! "

