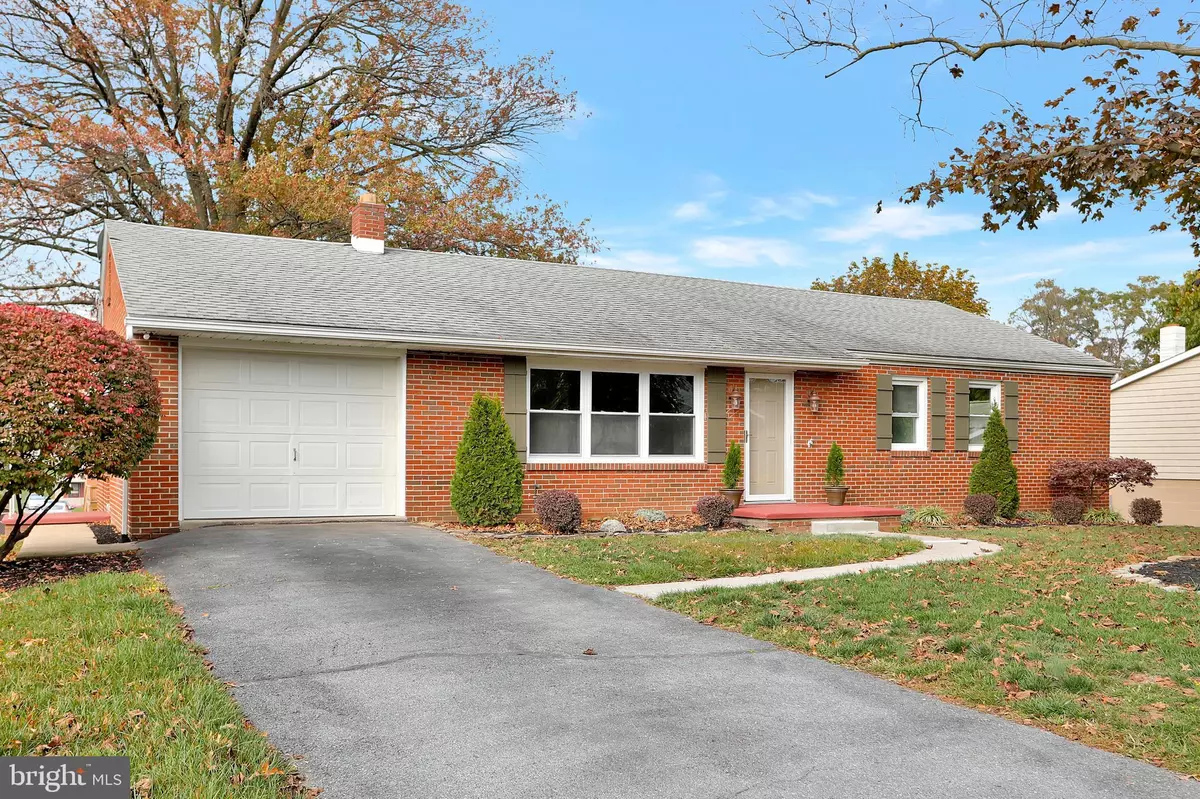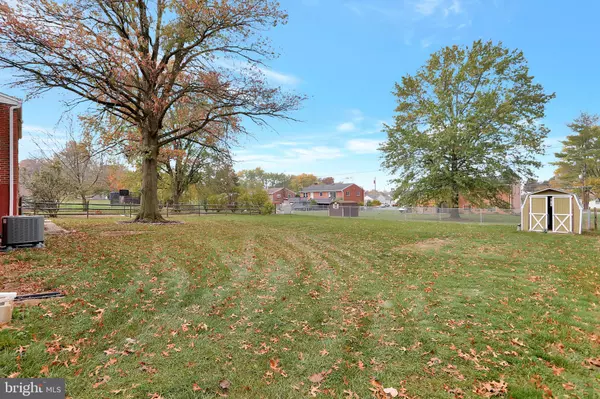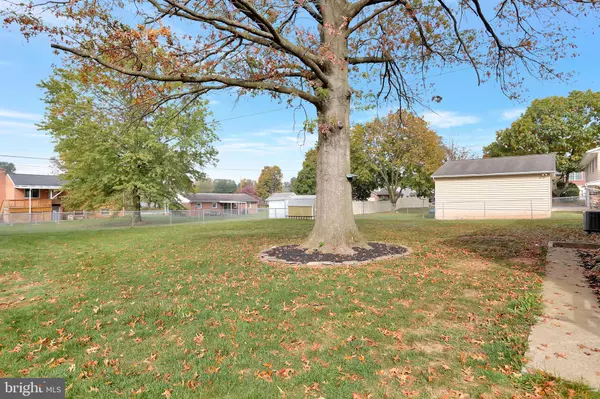$260,000
$260,000
For more information regarding the value of a property, please contact us for a free consultation.
4 Beds
3 Baths
1,949 SqFt
SOLD DATE : 12/23/2020
Key Details
Sold Price $260,000
Property Type Single Family Home
Sub Type Detached
Listing Status Sold
Purchase Type For Sale
Square Footage 1,949 sqft
Price per Sqft $133
Subdivision Maugansville
MLS Listing ID MDWA175516
Sold Date 12/23/20
Style Ranch/Rambler
Bedrooms 4
Full Baths 2
Half Baths 1
HOA Y/N N
Abv Grd Liv Area 1,416
Originating Board BRIGHT
Year Built 1957
Annual Tax Amount $1,734
Tax Year 2020
Lot Size 0.320 Acres
Acres 0.32
Property Description
SOLID BRICK RANCHER TOTALLY REMODELED; new kitchen cabinetry with granite countertops and trendy backsplash; new baths, 200 amp electric service; tilt-in replacement windows; new laminate flooring throughout; freshly painted; new heat pump; walk out lower level with kitchenette and large bedroom/family room plus 2 additional rooms studded out and ready to finish for additional square footage; root cellar; huge main level laundry; single attached garage plus additional off street parking in front of house; fenced rear yard; all situated on a third of an acre lot in the friendly village of Maugansville -- a rural location but convenient to everything...shopping, schools, restaurants, butcher shop and ice cream parlor, and just minutes to major commuter routes. You could be in for Christmas! Nothing to do, just move in and enjoy.
Location
State MD
County Washington
Zoning RS
Rooms
Other Rooms Living Room, Dining Room, Bedroom 2, Bedroom 3, Bedroom 4, Kitchen, Bedroom 1, Laundry, Other, Storage Room, Utility Room, Bathroom 1, Bathroom 2
Basement Other, Connecting Stairway, Daylight, Full, Outside Entrance, Partially Finished, Rear Entrance, Space For Rooms, Walkout Level
Main Level Bedrooms 3
Interior
Interior Features Kitchenette, Stall Shower, Tub Shower, Upgraded Countertops, Dining Area
Hot Water Electric
Heating Heat Pump(s)
Cooling Central A/C, Heat Pump(s)
Flooring Laminated
Equipment Built-In Microwave, Built-In Range, Dishwasher, Exhaust Fan, Refrigerator, Washer/Dryer Hookups Only, Water Heater
Fireplace N
Window Features Double Pane,Replacement,Screens
Appliance Built-In Microwave, Built-In Range, Dishwasher, Exhaust Fan, Refrigerator, Washer/Dryer Hookups Only, Water Heater
Heat Source Electric
Exterior
Parking Features Garage - Front Entry, Garage Door Opener
Garage Spaces 5.0
Fence Rear
Utilities Available Cable TV Available
Water Access N
Roof Type Architectural Shingle
Accessibility Other
Attached Garage 1
Total Parking Spaces 5
Garage Y
Building
Lot Description Front Yard, Rear Yard, Level
Story 2
Sewer Public Sewer
Water Public
Architectural Style Ranch/Rambler
Level or Stories 2
Additional Building Above Grade, Below Grade
New Construction N
Schools
Elementary Schools Maugansville
School District Washington County Public Schools
Others
Senior Community No
Tax ID 2213002355
Ownership Fee Simple
SqFt Source Assessor
Acceptable Financing Bank Portfolio, FHA, Seller Financing, USDA, VA
Listing Terms Bank Portfolio, FHA, Seller Financing, USDA, VA
Financing Bank Portfolio,FHA,Seller Financing,USDA,VA
Special Listing Condition Standard
Read Less Info
Want to know what your home might be worth? Contact us for a FREE valuation!

Our team is ready to help you sell your home for the highest possible price ASAP

Bought with Misty Hott Ernde • Keller Williams Premier Realty

"My job is to find and attract mastery-based agents to the office, protect the culture, and make sure everyone is happy! "






