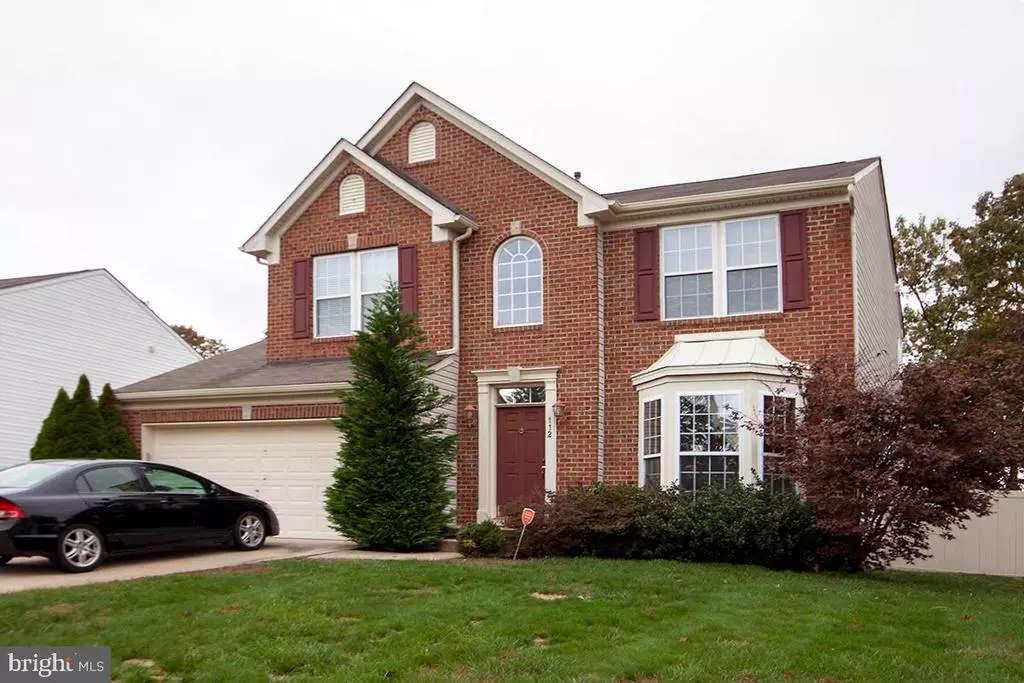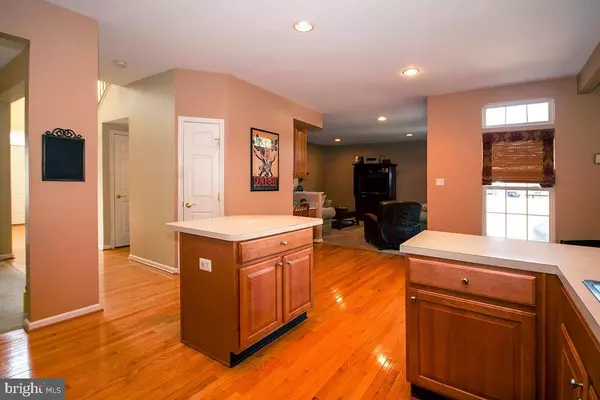$330,000
$311,000
6.1%For more information regarding the value of a property, please contact us for a free consultation.
4 Beds
3 Baths
2,376 SqFt
SOLD DATE : 01/07/2021
Key Details
Sold Price $330,000
Property Type Single Family Home
Sub Type Detached
Listing Status Sold
Purchase Type For Sale
Square Footage 2,376 sqft
Price per Sqft $138
Subdivision Wyndam Hill
MLS Listing ID NJCD406288
Sold Date 01/07/21
Style Colonial
Bedrooms 4
Full Baths 2
Half Baths 1
HOA Y/N N
Abv Grd Liv Area 2,376
Originating Board BRIGHT
Year Built 2004
Annual Tax Amount $8,193
Tax Year 2020
Lot Size 9,750 Sqft
Acres 0.22
Lot Dimensions 65.00 x 150.00
Property Description
Welcome to 112 Orlando Dr. located in desirable Wyndam Hill, Winslow Twp. Come and see this wonderful offering!! This home offers you and your loved ones plenty of room to enjoy and flourish. There is an excellent layout and certainly offers a "Big Open Feel" that is often sought after in this market. The home is graced with HARDWOOD FLOORING that starts in the foyer and center hall and goes into the kitchen and MORNING ROOM. The higher ceilings lend (with recessed lighting) well to the "Open Concept". The kitchen has STAINLESS STEEL APPLIANCES, a center island and bar-top seating at the counter. The Morning/Sun room, is grace with windows on three sides, lending to the natural light flooding in as well as views of the outside back. Outside, there is a beautiful PAVER PATIO as well as 6 FOOT VINYL FENCING and a cluster of mature growth trees, offering privacy to your out door oasis. The basement is a full size, offering plenty of storage and just waiting for your finishing touches. So much to see and enjoy!! Please take the time today to view!!
Location
State NJ
County Camden
Area Winslow Twp (20436)
Zoning RH
Rooms
Other Rooms Living Room, Dining Room, Bedroom 2, Bedroom 3, Bedroom 4, Kitchen, Den, Bedroom 1, Sun/Florida Room, Bathroom 1, Bathroom 2
Basement Full
Interior
Interior Features Breakfast Area, Carpet, Ceiling Fan(s), Combination Dining/Living, Dining Area, Family Room Off Kitchen, Floor Plan - Open, Formal/Separate Dining Room, Kitchen - Eat-In, Kitchen - Island, Kitchen - Table Space, Pantry, Primary Bath(s), Recessed Lighting, Soaking Tub, Tub Shower, Walk-in Closet(s), Wood Floors, Other
Hot Water Natural Gas
Heating Forced Air
Cooling Central A/C
Flooring Carpet, Hardwood
Equipment Built-In Range, Built-In Microwave, Dishwasher, Dryer, Oven/Range - Gas, Refrigerator, Stainless Steel Appliances, Washer
Appliance Built-In Range, Built-In Microwave, Dishwasher, Dryer, Oven/Range - Gas, Refrigerator, Stainless Steel Appliances, Washer
Heat Source Natural Gas
Exterior
Parking Features Garage - Front Entry, Built In, Inside Access
Garage Spaces 4.0
Fence Vinyl
Water Access N
Roof Type Asphalt,Shingle
Street Surface Black Top
Accessibility None
Road Frontage Boro/Township
Attached Garage 2
Total Parking Spaces 4
Garage Y
Building
Lot Description Backs to Trees, Front Yard, Rear Yard, SideYard(s)
Story 2
Foundation Concrete Perimeter
Sewer Public Sewer
Water Public
Architectural Style Colonial
Level or Stories 2
Additional Building Above Grade, Below Grade
Structure Type Dry Wall
New Construction N
Schools
Middle Schools Winslow Township
High Schools Winslow Township
School District Winslow Township Public Schools
Others
Pets Allowed Y
Senior Community No
Tax ID 36-00402 07-00065
Ownership Fee Simple
SqFt Source Assessor
Acceptable Financing Conventional, FHA, VA
Listing Terms Conventional, FHA, VA
Financing Conventional,FHA,VA
Special Listing Condition Standard
Pets Allowed No Pet Restrictions
Read Less Info
Want to know what your home might be worth? Contact us for a FREE valuation!

Our team is ready to help you sell your home for the highest possible price ASAP

Bought with Brian M Sheehan • Pat McKenna Realtors

"My job is to find and attract mastery-based agents to the office, protect the culture, and make sure everyone is happy! "






