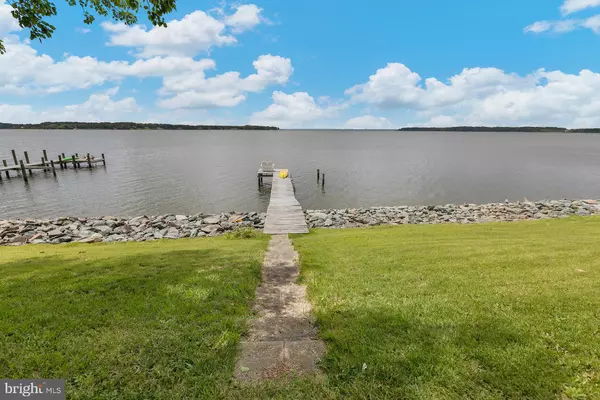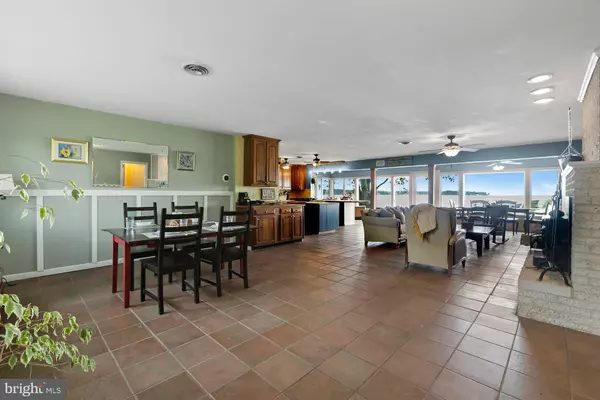$622,500
$580,000
7.3%For more information regarding the value of a property, please contact us for a free consultation.
5 Beds
3 Baths
2,240 SqFt
SOLD DATE : 08/12/2020
Key Details
Sold Price $622,500
Property Type Single Family Home
Sub Type Detached
Listing Status Sold
Purchase Type For Sale
Square Footage 2,240 sqft
Price per Sqft $277
Subdivision Breton Bay Estates
MLS Listing ID MDSM170574
Sold Date 08/12/20
Style Ranch/Rambler
Bedrooms 5
Full Baths 3
HOA Fees $58/ann
HOA Y/N Y
Abv Grd Liv Area 2,240
Originating Board BRIGHT
Year Built 1953
Annual Tax Amount $4,803
Tax Year 2019
Lot Size 0.449 Acres
Acres 0.45
Property Description
Rosebank Lane is a slice of waterfront paradise, ready for new homeowners. Beautifully transformed, this rambler truly makes the most of the water. Five bedroom-3 bath home and detached studio with full bath offer tremendous possibilities. Open windows showcase the tranquility and natural surroundings offered by highly coveted Breton Bay. New vinyl siding, new roof, new AC. It's ready for you. Don't miss the community amenities including: Community boat ramp, community pier with boat slip for buyer(s), pool and clubhouse!
Location
State MD
County Saint Marys
Zoning RPD
Rooms
Main Level Bedrooms 5
Interior
Interior Features Built-Ins, Breakfast Area, Butlers Pantry, Carpet, Ceiling Fan(s), Combination Dining/Living, Combination Kitchen/Dining, Combination Kitchen/Living, Dining Area, Floor Plan - Open, Kitchen - Eat-In, Kitchen - Gourmet, Kitchen - Island, Kitchen - Table Space, Primary Bath(s), Primary Bedroom - Bay Front, Pantry, Recessed Lighting, Skylight(s), Bathroom - Tub Shower, Upgraded Countertops, Wainscotting, Wine Storage
Hot Water Electric
Heating Heat Pump - Oil BackUp, Heat Pump(s)
Cooling Ceiling Fan(s), Central A/C, Heat Pump(s)
Fireplaces Number 1
Fireplaces Type Wood
Equipment Dishwasher, Dryer, Exhaust Fan, Extra Refrigerator/Freezer, Icemaker, Microwave, Oven - Wall, Oven - Double, Oven/Range - Electric, Cooktop, Refrigerator, Stainless Steel Appliances, Washer
Furnishings No
Fireplace Y
Window Features Screens,Skylights
Appliance Dishwasher, Dryer, Exhaust Fan, Extra Refrigerator/Freezer, Icemaker, Microwave, Oven - Wall, Oven - Double, Oven/Range - Electric, Cooktop, Refrigerator, Stainless Steel Appliances, Washer
Heat Source Electric, Oil, Other
Laundry Has Laundry, Dryer In Unit, Washer In Unit, Main Floor
Exterior
Parking Features Garage - Front Entry, Additional Storage Area
Garage Spaces 6.0
Amenities Available Boat Dock/Slip, Club House, Boat Ramp, Pier/Dock, Pool - Outdoor
Waterfront Description Private Dock Site
Water Access Y
Water Access Desc Canoe/Kayak,Fishing Allowed,Private Access,Swimming Allowed,Waterski/Wakeboard
View Bay
Accessibility Other
Total Parking Spaces 6
Garage Y
Building
Lot Description Bulkheaded, Cleared, Front Yard, Landscaping, Level, No Thru Street
Story 1
Sewer Septic Exists
Water Well, Well-Shared
Architectural Style Ranch/Rambler
Level or Stories 1
Additional Building Above Grade, Below Grade
New Construction N
Schools
School District St. Mary'S County Public Schools
Others
Senior Community No
Tax ID 1903021254
Ownership Fee Simple
SqFt Source Assessor
Special Listing Condition Standard
Read Less Info
Want to know what your home might be worth? Contact us for a FREE valuation!

Our team is ready to help you sell your home for the highest possible price ASAP

Bought with Diana Washabaugh • KW Metro Center
"My job is to find and attract mastery-based agents to the office, protect the culture, and make sure everyone is happy! "






