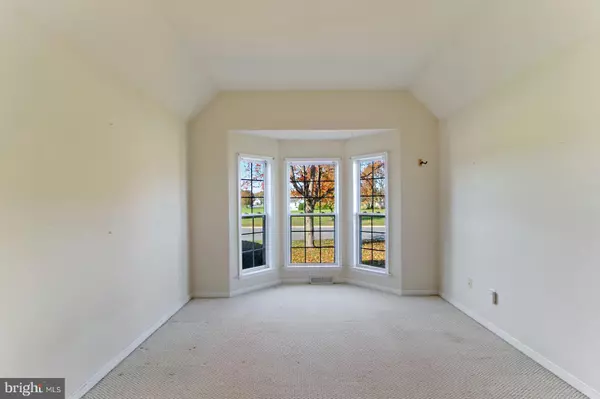$332,000
$332,000
For more information regarding the value of a property, please contact us for a free consultation.
4 Beds
3 Baths
2,860 SqFt
SOLD DATE : 12/23/2020
Key Details
Sold Price $332,000
Property Type Single Family Home
Sub Type Detached
Listing Status Sold
Purchase Type For Sale
Square Footage 2,860 sqft
Price per Sqft $116
Subdivision The Orchards
MLS Listing ID DEKT243422
Sold Date 12/23/20
Style Contemporary
Bedrooms 4
Full Baths 3
HOA Fees $16/ann
HOA Y/N Y
Abv Grd Liv Area 2,860
Originating Board BRIGHT
Year Built 2004
Annual Tax Amount $1,568
Tax Year 2020
Lot Size 0.527 Acres
Acres 0.53
Lot Dimensions 119.64 x 191.93
Property Description
**Home is sold "as is." All inspections are for informational purchases only. Seller will make no repairs. Price reflects need for new carpet/cosmetic repairs**. Kitchen and bathrooms need updating. Here is your chance to live in the wonderful community of "The Orchards." This well appointed four bedroom, three bathroom, split floor plan, brick front home, was once a model home. It is located directly across from open space and is on a premium corner lot. As you walk thru the front door you will notice oak hardwood throughout the foyer, dining room, and kitchen. To the left there are two spacious bedrooms, each with a walk-in closet. The large living room has a gas fireplace and provides plenty of natural light with an open entertaining space to the kitchen. The kitchen features an eat in area that leads to a sunroom with access to the deck. Oak hardwood floors continue through the master suite. The en-suite bathroom comes complete with a soaking tub, shower, and dual vanities. The laundry room and spacious two car garage completes the first floor. Upstairs you will find another bedroom with a full bathroom and walk in closet. This bedroom also features a SECOND laundry area for your convenience. This home comes with an irrigation system with a recreational well for all your outdoor watering needs. Located conveniently to Dover Air Force Base, shopping, and Delaware Beaches!
Location
State DE
County Kent
Area Caesar Rodney (30803)
Zoning AC
Rooms
Main Level Bedrooms 4
Interior
Hot Water Electric
Heating Forced Air
Cooling Central A/C
Heat Source Natural Gas
Exterior
Parking Features Garage - Side Entry, Garage Door Opener
Garage Spaces 2.0
Water Access N
Accessibility None
Attached Garage 2
Total Parking Spaces 2
Garage Y
Building
Story 2
Sewer Public Sewer
Water Public
Architectural Style Contemporary
Level or Stories 2
Additional Building Above Grade, Below Grade
New Construction N
Schools
High Schools Caesar Rodney
School District Caesar Rodney
Others
Pets Allowed Y
Senior Community No
Tax ID NM-00-10401-01-3000-000
Ownership Fee Simple
SqFt Source Assessor
Special Listing Condition Standard
Pets Allowed No Pet Restrictions
Read Less Info
Want to know what your home might be worth? Contact us for a FREE valuation!

Our team is ready to help you sell your home for the highest possible price ASAP

Bought with Fernando Ruiz III • Century 21 Harrington Realty, Inc
"My job is to find and attract mastery-based agents to the office, protect the culture, and make sure everyone is happy! "






