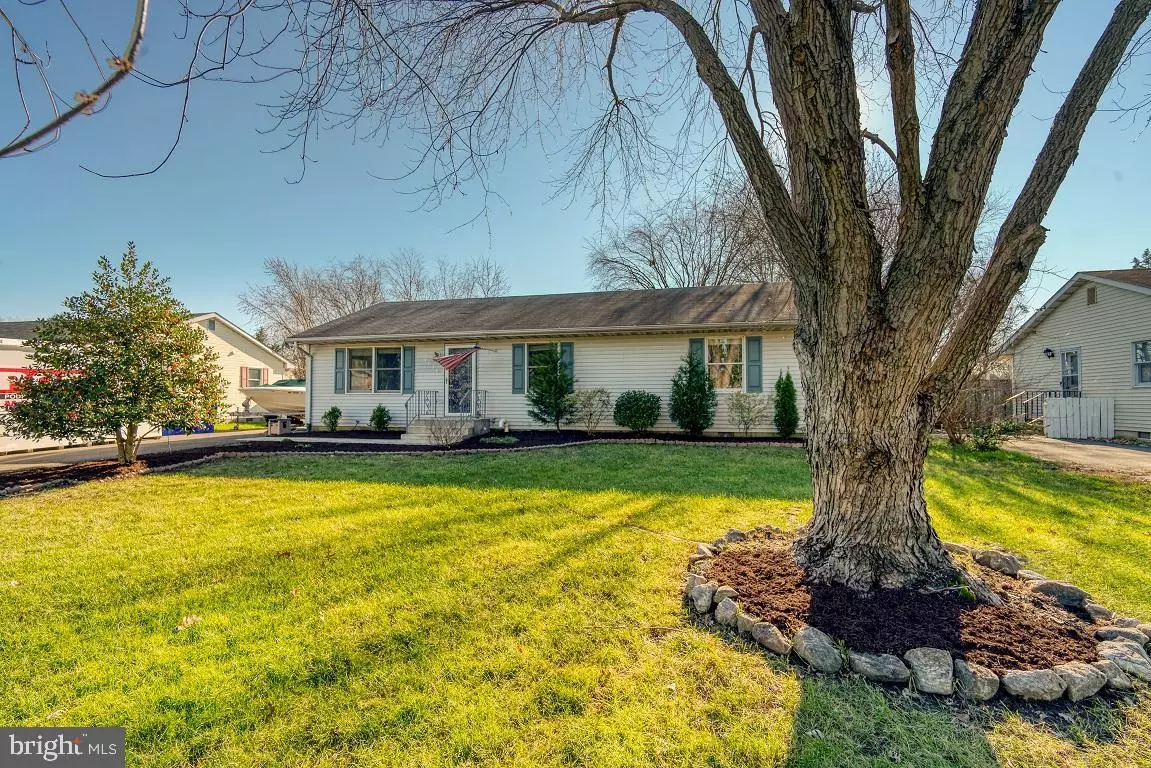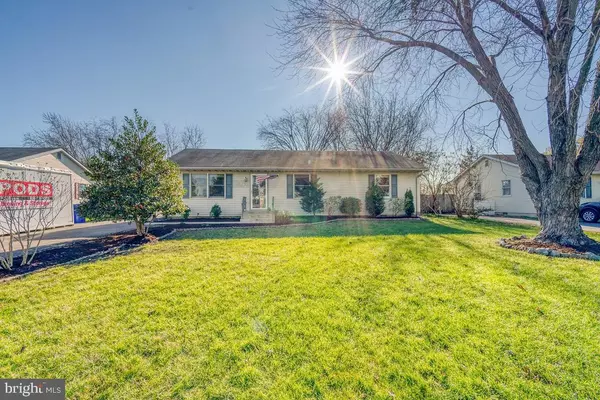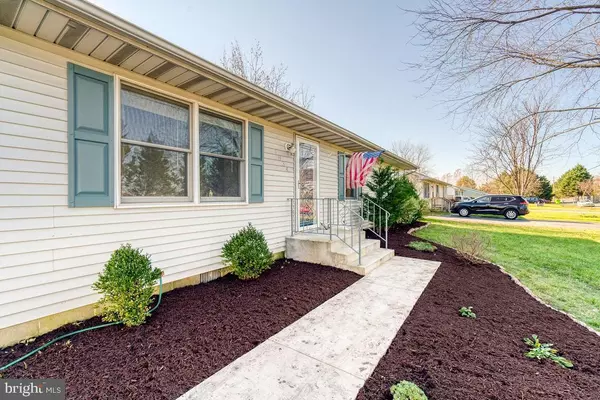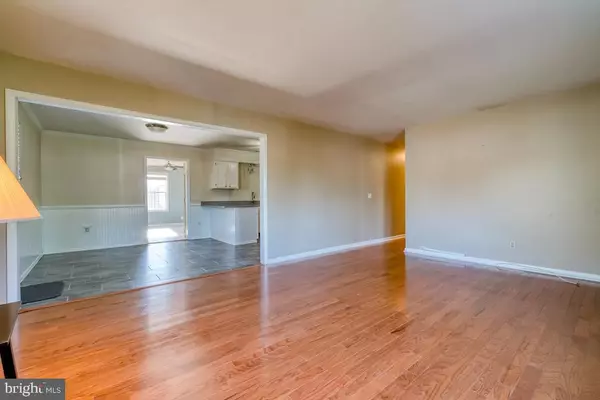$335,000
$335,000
For more information regarding the value of a property, please contact us for a free consultation.
4 Beds
3 Baths
1,644 SqFt
SOLD DATE : 05/27/2021
Key Details
Sold Price $335,000
Property Type Single Family Home
Sub Type Detached
Listing Status Sold
Purchase Type For Sale
Square Footage 1,644 sqft
Price per Sqft $203
Subdivision Harbor View
MLS Listing ID MDQA146192
Sold Date 05/27/21
Style Ranch/Rambler
Bedrooms 4
Full Baths 3
HOA Fees $2/ann
HOA Y/N Y
Abv Grd Liv Area 1,644
Originating Board BRIGHT
Year Built 1994
Annual Tax Amount $2,348
Tax Year 2021
Lot Size 0.284 Acres
Acres 0.28
Lot Dimensions 75 x 78/160 x 165
Property Description
Welcome to 1834 Sherman Dr. in Harbor View, a residential community on Kent Island. Built in 1994, this is a rare 4 bedroom/3 full bath home with two master bedrooms. New stainless: 25.2 cubic foot refrigerator and 5 element electric range. Master bed/bath addition added in 2005 has its own entrance. Attic pulldown staircase offers floored storage. New storm doors on all exterior doors. Asphalt drive with space for up to 6 vehicles and drive thru access to back yard. Backyard is fully fenced and has an 8x8 storage shed. Community uses public sewer and private wells. Everything you need is nearby: shopping, dining, medical services and wonderful places to play. Enjoy Terrapin Park & Beach, Cross Island Trail, Southern Kent Island Trail, Public landings and all the boating, crabbing and fishing the Chesapeake Bay can offer. Only 3 miles to the Bay Bridge, 20 minutes to Annapolis and 45 miles to D.C.
Location
State MD
County Queen Annes
Zoning NC-15
Direction North
Rooms
Other Rooms Living Room, Bedroom 2, Bedroom 3, Bedroom 4, Kitchen, Bedroom 1
Main Level Bedrooms 4
Interior
Interior Features Attic, Carpet, Ceiling Fan(s), Combination Kitchen/Dining, Crown Moldings, Dining Area, Entry Level Bedroom, Floor Plan - Traditional, Kitchen - Eat-In, Kitchen - Table Space, Primary Bath(s), Soaking Tub, Tub Shower, Upgraded Countertops, Wainscotting, Water Treat System, WhirlPool/HotTub, Window Treatments, Wood Floors
Hot Water Electric
Heating Heat Pump(s)
Cooling Central A/C, Ceiling Fan(s), Wall Unit
Flooring Carpet, Hardwood, Vinyl
Equipment Built-In Range, Disposal, Exhaust Fan, Oven/Range - Electric, Range Hood, Refrigerator, Washer/Dryer Hookups Only, Water Heater, Water Conditioner - Owned
Fireplace N
Window Features Casement,Double Hung,Vinyl Clad
Appliance Built-In Range, Disposal, Exhaust Fan, Oven/Range - Electric, Range Hood, Refrigerator, Washer/Dryer Hookups Only, Water Heater, Water Conditioner - Owned
Heat Source Electric
Laundry Hookup, Main Floor
Exterior
Garage Spaces 6.0
Fence Fully
Utilities Available Electric Available, Cable TV Available, Phone Available, Water Available, Sewer Available
Amenities Available None
Water Access N
View Street
Roof Type Asphalt
Street Surface Black Top
Accessibility None
Road Frontage City/County
Total Parking Spaces 6
Garage N
Building
Lot Description Front Yard, Rear Yard
Story 1
Foundation Crawl Space
Sewer Public Sewer
Water Well
Architectural Style Ranch/Rambler
Level or Stories 1
Additional Building Above Grade, Below Grade
New Construction N
Schools
Elementary Schools Call School Board
Middle Schools Call School Board
High Schools Kent Island
School District Queen Anne'S County Public Schools
Others
Pets Allowed Y
HOA Fee Include None
Senior Community No
Tax ID 1804068807
Ownership Fee Simple
SqFt Source Assessor
Security Features Exterior Cameras,Motion Detectors,Smoke Detector
Acceptable Financing Cash, Conventional, FHA, Exchange, Rural Development, USDA, VA
Horse Property N
Listing Terms Cash, Conventional, FHA, Exchange, Rural Development, USDA, VA
Financing Cash,Conventional,FHA,Exchange,Rural Development,USDA,VA
Special Listing Condition Standard
Pets Allowed No Pet Restrictions
Read Less Info
Want to know what your home might be worth? Contact us for a FREE valuation!

Our team is ready to help you sell your home for the highest possible price ASAP

Bought with Dominique T Smith • Compass
"My job is to find and attract mastery-based agents to the office, protect the culture, and make sure everyone is happy! "






