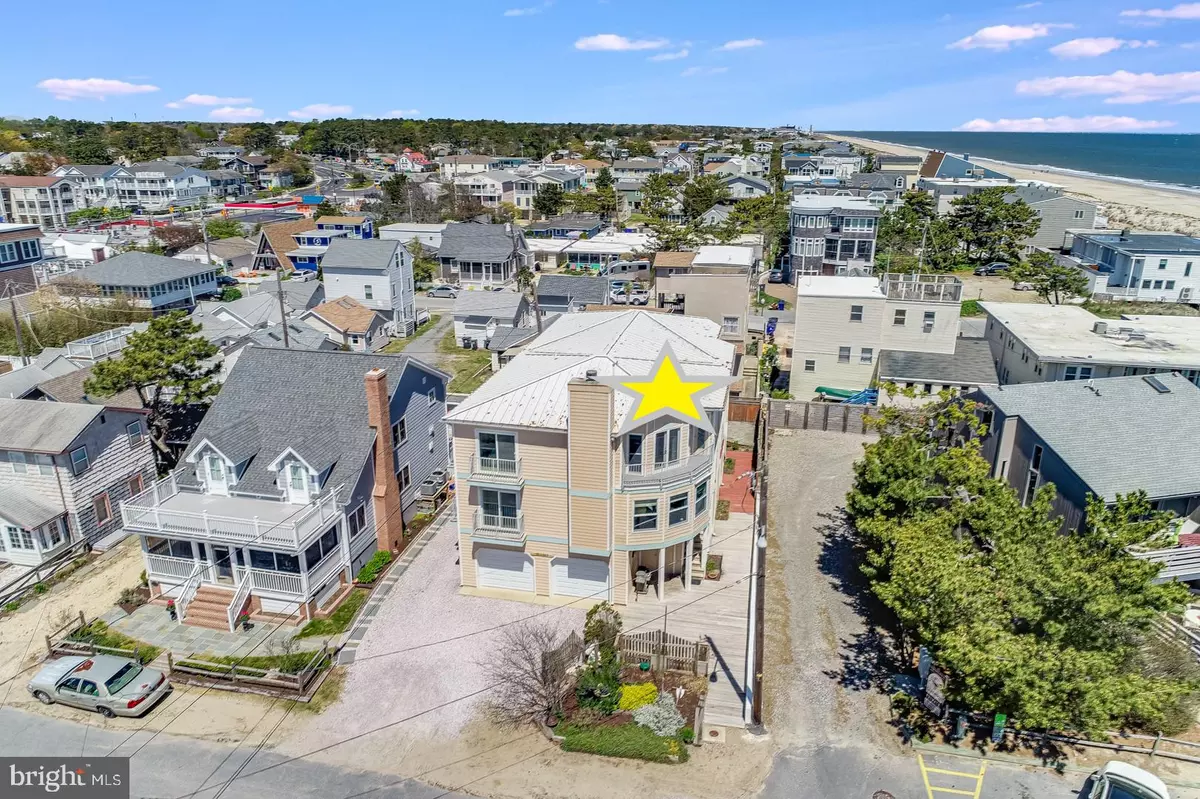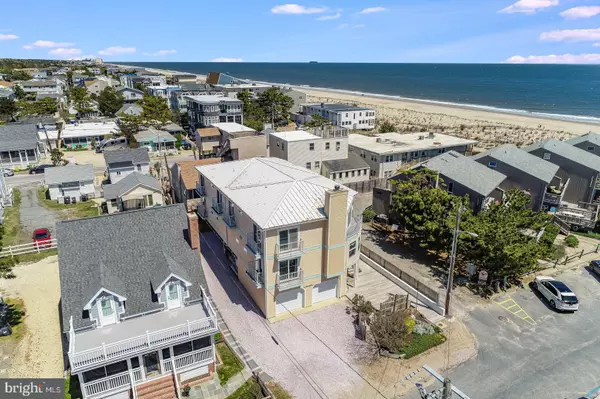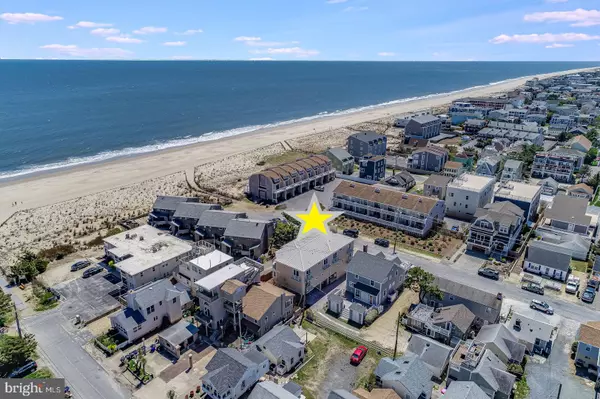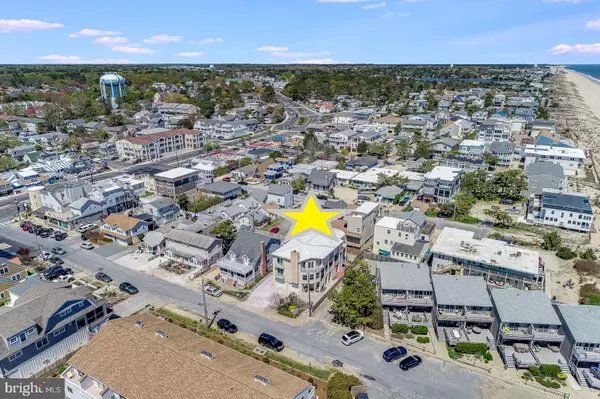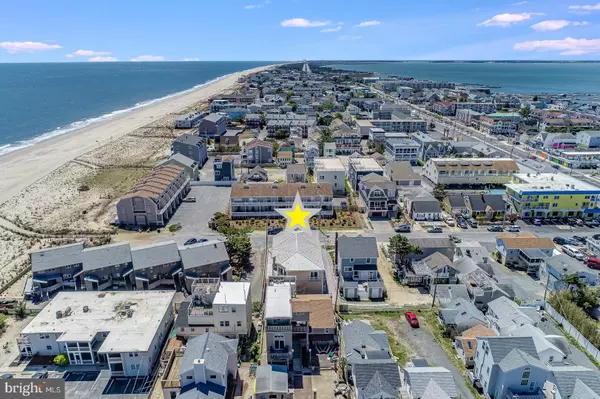$1,449,000
$1,449,000
For more information regarding the value of a property, please contact us for a free consultation.
4 Beds
4 Baths
2,400 SqFt
SOLD DATE : 06/17/2021
Key Details
Sold Price $1,449,000
Property Type Condo
Sub Type Condo/Co-op
Listing Status Sold
Purchase Type For Sale
Square Footage 2,400 sqft
Price per Sqft $603
Subdivision Rehoboth By The Sea
MLS Listing ID DESU181606
Sold Date 06/17/21
Style Coastal
Bedrooms 4
Full Baths 3
Half Baths 1
HOA Y/N N
Abv Grd Liv Area 2,400
Originating Board BRIGHT
Year Built 1998
Annual Tax Amount $2,135
Tax Year 2020
Lot Size 4,792 Sqft
Acres 0.11
Lot Dimensions 0.00 x 0.00
Property Description
Welcome to 9 New Orleans SOUTH, a 4-bedroom, 3.5-bathroom townhouse duplex unit just steps from the beach. This home features multiple ocean views, a two-car garage, wood-burning fireplace, gourmet kitchen, and multiple decks and balconies. On the main second-floor living level, you will find the large living room with a wood-burning fireplace, the luxury kitchen, dining area, large deck and balconies, and powder room. The kitchen offers stainless-steel appliances, including a six-burner gas cooktop, two sinks, and a large walk-in pantry. Lounge on the covered outdoor deck while listening to the ocean waves. The third level includes the owner's suite, complete with generous ocean views as well as vaulted ceilings which showcase gorgeous knotty pine beadboard. Moreover, step into the luxury stone bathroom with a walk-out door which leads directly onto the balcony to provide stunning ocean views. Additional owner's suite highlights include a giant closet, office/sitting area with brand-new carpet, and extra balcony. There are also two additional bedrooms located on this level, each of which features its own private balcony as well as a full shared bathroom and laundry room. The first floor of the unit features a bedroom and en suite with private entrance. Step directly from the outdoors into the European-style bathroom! A large utility room on the lower level houses your tankless water heater, HVAC, and central vacuum system as well as offers room for additional storage. The two-car garage is spacious and provides plenty of protected space for cars, bikes, beach chairs, and more. There is an extra storage closet located on the exterior of the first level. Plus, there is a shared common area in the back of the duplex for lounging, barbecuing, and relaxing outdoors. The 9 New Orleans NORTH unit is also for sale for $1,399,000. EACH unit has an estimated rental potential of about $100,000 per year, and each have been freshly painted. They are being offered fully furnished with some exclusions. A duplex can not be recreated within similar NR district zoning. Rare opportunity, schedule your private tour today!
Location
State DE
County Sussex
Area Lewes Rehoboth Hundred (31009)
Zoning GR
Interior
Interior Features Kitchen - Eat-In, Built-Ins, Butlers Pantry, Carpet, Ceiling Fan(s), Central Vacuum, Combination Kitchen/Living, Dining Area, Entry Level Bedroom, Floor Plan - Open, Primary Bath(s), Kitchen - Gourmet, Pantry, Recessed Lighting, Upgraded Countertops, Walk-in Closet(s), Window Treatments
Hot Water Propane
Heating Heat Pump(s), Forced Air
Cooling Central A/C
Flooring Carpet, Ceramic Tile, Hardwood
Fireplaces Number 1
Fireplaces Type Wood
Equipment Cooktop, Dishwasher, Disposal, Dryer - Electric, Microwave, Oven - Wall, Refrigerator, Six Burner Stove, Washer, Central Vacuum, Stainless Steel Appliances, Water Heater - Tankless
Furnishings Yes
Fireplace Y
Window Features Screens
Appliance Cooktop, Dishwasher, Disposal, Dryer - Electric, Microwave, Oven - Wall, Refrigerator, Six Burner Stove, Washer, Central Vacuum, Stainless Steel Appliances, Water Heater - Tankless
Heat Source Propane - Leased
Laundry Upper Floor
Exterior
Exterior Feature Deck(s), Patio(s), Balconies- Multiple
Parking Features Garage - Front Entry, Garage Door Opener
Garage Spaces 5.0
Water Access N
View Ocean
Accessibility Level Entry - Main
Porch Deck(s), Patio(s), Balconies- Multiple
Attached Garage 2
Total Parking Spaces 5
Garage Y
Building
Story 3
Sewer Public Sewer
Water Public
Architectural Style Coastal
Level or Stories 3
Additional Building Above Grade, Below Grade
Structure Type Vaulted Ceilings,Wood Ceilings
New Construction N
Schools
School District Cape Henlopen
Others
Senior Community No
Tax ID 334-20.14-267.00-SOUTH
Ownership Fee Simple
SqFt Source Assessor
Security Features Security System
Special Listing Condition Standard
Read Less Info
Want to know what your home might be worth? Contact us for a FREE valuation!

Our team is ready to help you sell your home for the highest possible price ASAP

Bought with CARRIE LINGO • Jack Lingo - Lewes

"My job is to find and attract mastery-based agents to the office, protect the culture, and make sure everyone is happy! "

