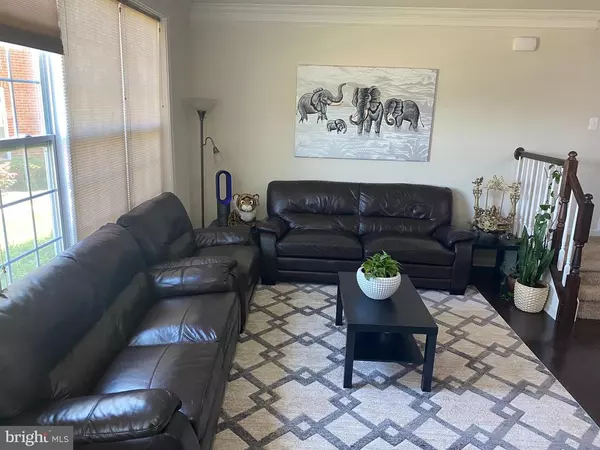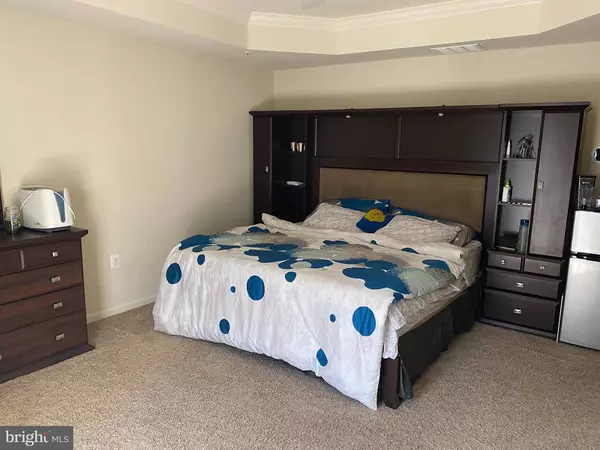$440,000
$444,000
0.9%For more information regarding the value of a property, please contact us for a free consultation.
3 Beds
3 Baths
1,616 SqFt
SOLD DATE : 06/04/2021
Key Details
Sold Price $440,000
Property Type Condo
Sub Type Condo/Co-op
Listing Status Sold
Purchase Type For Sale
Square Footage 1,616 sqft
Price per Sqft $272
Subdivision Buckingham At Loudoun Valley
MLS Listing ID VALO437274
Sold Date 06/04/21
Style Other
Bedrooms 3
Full Baths 2
Half Baths 1
Condo Fees $150/mo
HOA Fees $98/mo
HOA Y/N Y
Abv Grd Liv Area 1,616
Originating Board BRIGHT
Year Built 2014
Annual Tax Amount $3,754
Tax Year 2021
Property Description
3 BedRoom, 2.5 Bath, 1Car Garage Investor's Dream Condo/TownHome With Existing Lease Till July 2022. Amazing Tenant Paying Rent $2200 Per Month. Was Rented in 2 Days When Previously Listed. Brick Front With Pool View. Main Entrance or Garage Easy Entry To Family Room and Kitchen. Kitchen With Stainless Steel Appliances and Granite Counters. Hard Wood Floor Through Out The Main Level. Large Family Room Window for Natural Light. Upstairs Laundry, Master Bedroom With Large Walk-In Closet and Private Balcony. Master Bath with Shower and Tub and Double Sink. Bedroom 2 and Bedroom 3 With Large Windows and Pool View. Location Location Location - 5 Miles To Future Ashburn Metro Station. 1 Mile to Lake Birchwood Walking Trail. 3 Miles To Dulles Landing Walmart Shopping Centre. 9Miles To Dulles Airport. Yard And Outside Maintained by the HOA/Condo Association. Investor/Owner/Tenant At Peace. Prime Real Estate of Loudoun Valley II. Plenty of Parking For Visitors. New Homes Next Door Selling for $500 Plus. Offer Reviewed EveryDay!
Location
State VA
County Loudoun
Zoning 01
Rooms
Other Rooms Bedroom 2, Bedroom 3, Kitchen, Family Room, Bedroom 1, Laundry, Bathroom 1
Interior
Interior Features Breakfast Area, Carpet, Ceiling Fan(s), Combination Dining/Living, Combination Kitchen/Dining, Combination Kitchen/Living, Dining Area, Family Room Off Kitchen, Floor Plan - Open, Kitchen - Island, Kitchen - Table Space, Pantry, Recessed Lighting, Walk-in Closet(s), Window Treatments
Hot Water Natural Gas
Heating Central, Programmable Thermostat
Cooling Central A/C, Ceiling Fan(s), Programmable Thermostat
Equipment Built-In Microwave, Dishwasher, Dryer, Exhaust Fan, Microwave, Oven/Range - Gas, Refrigerator, Stainless Steel Appliances, Washer
Furnishings No
Fireplace N
Appliance Built-In Microwave, Dishwasher, Dryer, Exhaust Fan, Microwave, Oven/Range - Gas, Refrigerator, Stainless Steel Appliances, Washer
Heat Source Natural Gas
Laundry Washer In Unit, Dryer In Unit
Exterior
Exterior Feature Balcony, Brick
Parking Features Built In, Garage - Rear Entry, Garage Door Opener, Additional Storage Area
Garage Spaces 2.0
Amenities Available Pool - Outdoor, Swimming Pool, Tennis Courts, Basketball Courts, Jog/Walk Path, Community Center, Common Grounds, Fitness Center, Tot Lots/Playground
Water Access N
Accessibility Level Entry - Main
Porch Balcony, Brick
Attached Garage 1
Total Parking Spaces 2
Garage Y
Building
Story 2
Sewer Public Septic
Water None
Architectural Style Other
Level or Stories 2
Additional Building Above Grade, Below Grade
New Construction N
Schools
School District Loudoun County Public Schools
Others
HOA Fee Include Snow Removal,Trash,Lawn Maintenance
Senior Community No
Tax ID 123261616003
Ownership Condominium
Security Features Carbon Monoxide Detector(s),Smoke Detector,Sprinkler System - Indoor
Horse Property N
Special Listing Condition Standard
Read Less Info
Want to know what your home might be worth? Contact us for a FREE valuation!

Our team is ready to help you sell your home for the highest possible price ASAP

Bought with Vikas Singhal • Samson Properties
"My job is to find and attract mastery-based agents to the office, protect the culture, and make sure everyone is happy! "






