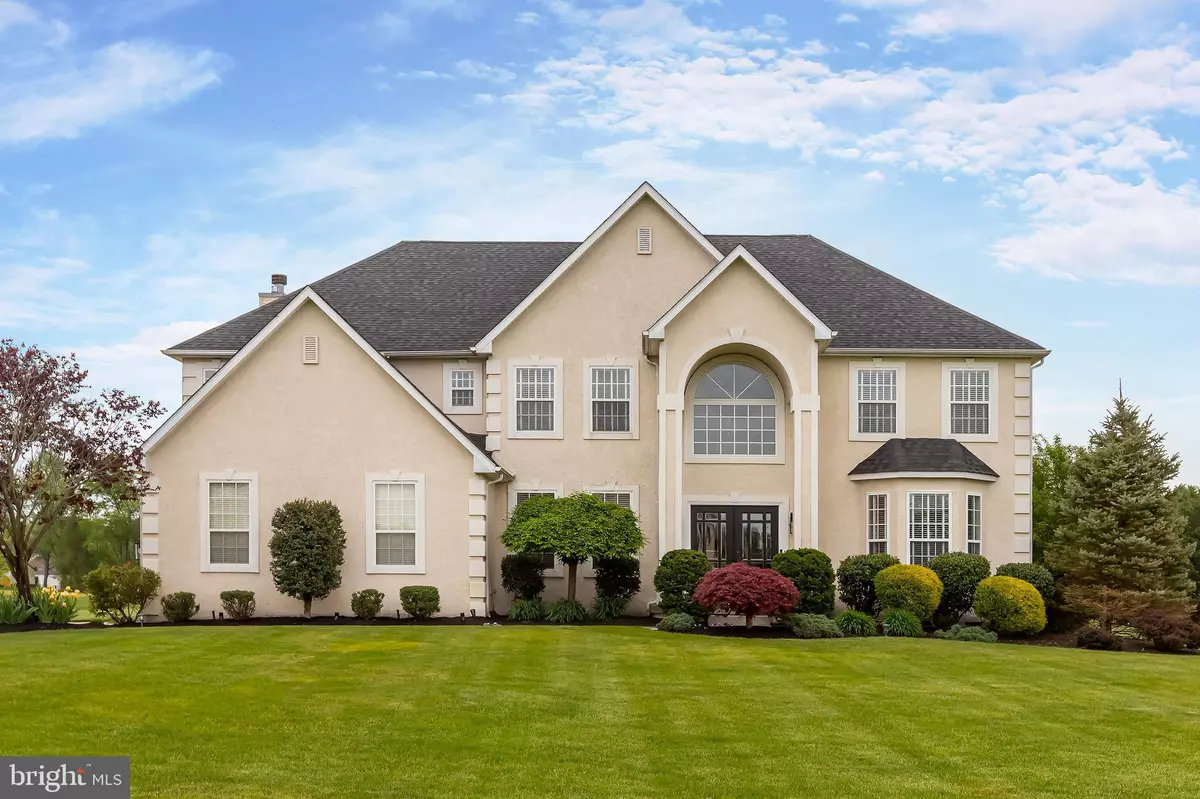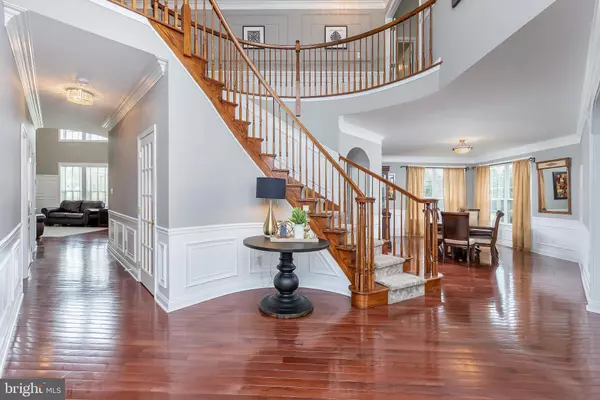$601,000
$529,900
13.4%For more information regarding the value of a property, please contact us for a free consultation.
4 Beds
3 Baths
4,650 SqFt
SOLD DATE : 06/30/2021
Key Details
Sold Price $601,000
Property Type Single Family Home
Sub Type Detached
Listing Status Sold
Purchase Type For Sale
Square Footage 4,650 sqft
Price per Sqft $129
Subdivision The Meadows
MLS Listing ID NJGL275112
Sold Date 06/30/21
Style Colonial
Bedrooms 4
Full Baths 2
Half Baths 1
HOA Y/N N
Abv Grd Liv Area 3,150
Originating Board BRIGHT
Year Built 2004
Annual Tax Amount $13,950
Tax Year 2020
Lot Size 1.510 Acres
Acres 1.51
Lot Dimensions 0.00 x 0.00
Property Description
4 bedrooms---3 bathrooms---2 story family room---1 whopping finished basement with built-in's custom bar, dedicated play area plus separate room. Welcome to 149 Tara Run nestled in The Meadow community located in scenic Woolwich Township! Easy access to Wilmington, Philadelphia, and Cherry Hill. Walk up to the solid wood doors with beveled glass to enter the impressive 2 story foyer with Palladian window and hardwood flooring that continues throughout most of the home. The private office is to the left, sunken formal living room to the right however the showstopper is the dramatic cascading staircase, wainscoting, shadowboxes, crown moldings and custom lighting that reflects beautifully on the hardwood flooring. Beyond the stairs the formal dining room flows right into the kitchen. Impressive center island, breakfast bar, built in double ovens, natural gas cooktop, 42-inch cabinetry, recessed and pendant lighting, walk in pantry, prep area with storage, breakfast area complete with sliding doors leading to the 20 x 40 foot, Trex deck. 2 story family room is bright and airy with 6 windows letting in the natural light featuring gas fireplace and rear stairs to the 2nd floor. Mud/Laundry room is indeed a treat with full size sink and custom cabinetry, drawers, and cubbies. Upstairs hallway is extra wide continuing the hardwood flooring with 4 roomy bedrooms. The Master suite is tranquil and offers a tray ceiling, walk in closet outfitted with organizational shelving and racks. The Master Bathroom has dual sinks separated by the vanity, corner garden tub and double shower with dual shower heads. The basement was thoughtfully designed with built in bar, cabinetry, granite counters and bar top, sink, mini fridge, pendant, and recessed lighting that opens into the great/theatre room with additional custom cabinetry, separate room for hobbies or crafts (NOT a bedroom) and substantial playroom on the opposite side. Natural Gas, Central Air, Leased Solar situated on 1.5 tranquil acres. **Seller requesting all offers to be submitted on or before noon on Monday, May 10th, 2021.**
Location
State NJ
County Gloucester
Area Woolwich Twp (20824)
Zoning RES
Rooms
Other Rooms Living Room, Dining Room, Primary Bedroom, Bedroom 2, Bedroom 3, Bedroom 4, Kitchen, Family Room, Foyer, Great Room, Laundry, Other, Office, Recreation Room, Hobby Room, Primary Bathroom
Basement Fully Finished
Interior
Interior Features Bar, Breakfast Area, Built-Ins, Chair Railings, Combination Kitchen/Living, Crown Moldings, Curved Staircase, Dining Area, Double/Dual Staircase, Family Room Off Kitchen, Kitchen - Gourmet, Kitchen - Island, Kitchen - Table Space, Pantry, Recessed Lighting, Soaking Tub, Spiral Staircase, Upgraded Countertops, Wainscotting, Walk-in Closet(s), Wet/Dry Bar, Wood Floors
Hot Water Natural Gas
Heating Forced Air
Cooling Central A/C
Fireplaces Number 1
Fireplaces Type Gas/Propane
Equipment Dishwasher, Cooktop - Down Draft, Oven - Double, Oven - Wall, Oven/Range - Gas
Fireplace Y
Window Features Palladian
Appliance Dishwasher, Cooktop - Down Draft, Oven - Double, Oven - Wall, Oven/Range - Gas
Heat Source Natural Gas
Laundry Main Floor
Exterior
Parking Features Garage - Side Entry, Garage Door Opener, Inside Access
Garage Spaces 8.0
Water Access N
Accessibility None
Attached Garage 2
Total Parking Spaces 8
Garage Y
Building
Story 2
Sewer On Site Septic
Water Well
Architectural Style Colonial
Level or Stories 2
Additional Building Above Grade, Below Grade
New Construction N
Schools
High Schools Kingsway Regional
School District Swedesboro-Woolwich Public Schools
Others
Senior Community No
Tax ID 24-00027 01-00020
Ownership Fee Simple
SqFt Source Assessor
Acceptable Financing Cash, Conventional, VA
Listing Terms Cash, Conventional, VA
Financing Cash,Conventional,VA
Special Listing Condition Standard
Read Less Info
Want to know what your home might be worth? Contact us for a FREE valuation!

Our team is ready to help you sell your home for the highest possible price ASAP

Bought with Kelly A Skay Gillies • BHHS Fox & Roach-Mullica Hill South
"My job is to find and attract mastery-based agents to the office, protect the culture, and make sure everyone is happy! "






