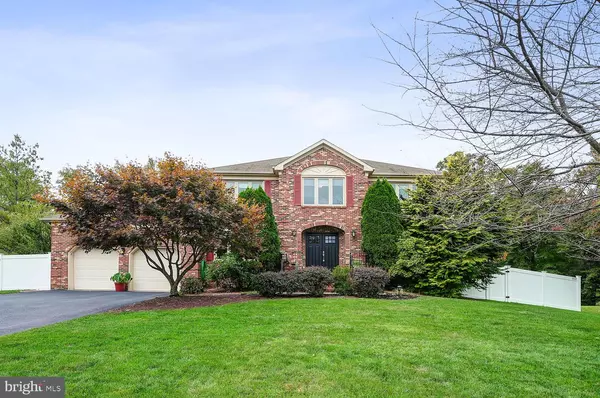$580,000
$615,000
5.7%For more information regarding the value of a property, please contact us for a free consultation.
5 Beds
4 Baths
3,163 SqFt
SOLD DATE : 03/27/2020
Key Details
Sold Price $580,000
Property Type Single Family Home
Sub Type Detached
Listing Status Sold
Purchase Type For Sale
Square Footage 3,163 sqft
Price per Sqft $183
Subdivision Lawrence Woods
MLS Listing ID NJME290618
Sold Date 03/27/20
Style Colonial
Bedrooms 5
Full Baths 3
Half Baths 1
HOA Fees $7/ann
HOA Y/N Y
Abv Grd Liv Area 3,163
Originating Board BRIGHT
Year Built 1993
Annual Tax Amount $14,268
Tax Year 2019
Lot Size 1.010 Acres
Acres 1.01
Lot Dimensions 0.00 x 0.00
Property Description
Location, Location, Location!! This Stately Brick Front Colonial is nestled on one acre of pristine land in the Lawrence Wood Development in Lawrenceville and checks off all of your boxes on your wish list including a 5th bedroom on the first floor with a full bathroom! Live the Lifestyle you have imagined with over 3000 sq. feet and an open and spacious floor plan. The expansive foyer greets you with gleaming hardwood floors that extend throughout the entire first floor. Greet your guests in the large living room before moving to the gracious formal dining room that is framed with lovely crown molding. After dinner, settle into the impressive family room and relax in front of the gas fireplace. Peer down the other end of the family room and admire the gourmet kitchen with center island, granite counter tops, stone backsplash, and pantry. There is also the breakfast nook that has double doors opening to a 30' x 20' Deck and panoramic view of the backyard and trees. A newer white vinyl fence $20,000. adds privacy and seclusion for all. For additional living space, enjoy the finished basement with 4 additional rooms. The second floor is fully appointed with four ample sized bedrooms and a center hall full bath with dual sink vanity. The master bedroom includes a wonderful master bath spa with vaulted ceiling and tons of natural light from the skylight above, the spacious walk in closet for all your storage needs. This home includes an over-sized 2 car garage for additional storage. CONVENIENTLY LOCATED WITH ACCESS TO PRINCETON CULTURAL ACTIVITIES, COMMUTER TRAINS TO NYC/PHILADELPHIA AND MAJOR TRANSPORTATION ROUTES. GRAB THIS OPPORTUNITY WHILE IT LASTS! YOUR DREAM HOME AWAITS YOU.
Location
State NJ
County Mercer
Area Lawrence Twp (21107)
Zoning R2B
Direction East
Rooms
Other Rooms Living Room, Dining Room, Primary Bedroom, Bedroom 5, Kitchen, Family Room, Basement, Bedroom 1, Laundry, Other, Recreation Room, Utility Room, Bathroom 1, Bathroom 2, Bathroom 3, Attic, Primary Bathroom
Basement Full, Fully Finished
Main Level Bedrooms 1
Interior
Interior Features Attic, Breakfast Area, Carpet, Crown Moldings, Entry Level Bedroom, Family Room Off Kitchen, Formal/Separate Dining Room, Kitchen - Gourmet, Kitchen - Island, Primary Bath(s), Pantry, Recessed Lighting, Skylight(s), Soaking Tub, Stall Shower, Tub Shower, Walk-in Closet(s), Window Treatments, Wood Floors
Hot Water Natural Gas
Heating Forced Air
Cooling Central A/C
Flooring Carpet, Hardwood, Tile/Brick
Fireplaces Number 1
Fireplaces Type Gas/Propane
Equipment Dishwasher, Dryer - Front Loading, Dryer - Gas, ENERGY STAR Clothes Washer, ENERGY STAR Dishwasher, ENERGY STAR Refrigerator, Microwave, Oven - Self Cleaning, Oven/Range - Gas, Refrigerator, Stainless Steel Appliances, Water Dispenser, Icemaker
Furnishings No
Fireplace Y
Window Features Double Pane,Energy Efficient,Insulated,Skylights,Bay/Bow,Replacement
Appliance Dishwasher, Dryer - Front Loading, Dryer - Gas, ENERGY STAR Clothes Washer, ENERGY STAR Dishwasher, ENERGY STAR Refrigerator, Microwave, Oven - Self Cleaning, Oven/Range - Gas, Refrigerator, Stainless Steel Appliances, Water Dispenser, Icemaker
Heat Source Natural Gas
Laundry Main Floor, Dryer In Unit, Washer In Unit
Exterior
Exterior Feature Deck(s)
Parking Features Garage - Front Entry, Garage Door Opener, Inside Access, Oversized
Garage Spaces 2.0
Fence Vinyl, Rear
Utilities Available Cable TV, Phone Connected, Under Ground
Water Access N
Roof Type Asphalt
Street Surface Black Top
Accessibility None
Porch Deck(s)
Road Frontage Boro/Township
Attached Garage 2
Total Parking Spaces 2
Garage Y
Building
Lot Description Backs to Trees, Open, Rear Yard, Road Frontage, Front Yard
Story 2
Sewer Public Sewer
Water Public
Architectural Style Colonial
Level or Stories 2
Additional Building Above Grade, Below Grade
New Construction N
Schools
Middle Schools Lawrence M.S.
High Schools Lawrence H.S.
School District Lawrence Township Public Schools
Others
Pets Allowed Y
HOA Fee Include Common Area Maintenance
Senior Community No
Tax ID 07-06201 04-00007 08
Ownership Fee Simple
SqFt Source Assessor
Security Features Security System
Acceptable Financing Cash, Conventional, FHA, VA
Listing Terms Cash, Conventional, FHA, VA
Financing Cash,Conventional,FHA,VA
Special Listing Condition Standard
Pets Allowed No Pet Restrictions
Read Less Info
Want to know what your home might be worth? Contact us for a FREE valuation!

Our team is ready to help you sell your home for the highest possible price ASAP

Bought with Abdulbaset A Abdulla • Weichert Realtors - Princeton
"My job is to find and attract mastery-based agents to the office, protect the culture, and make sure everyone is happy! "






