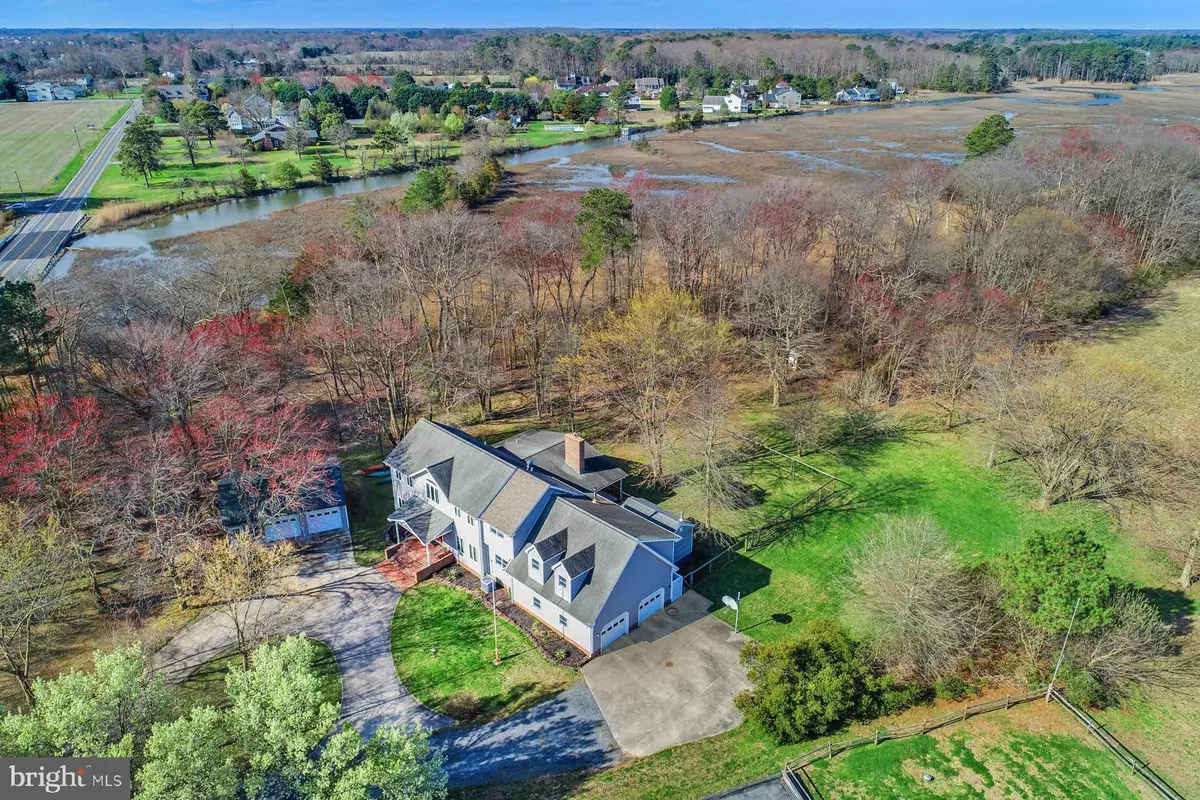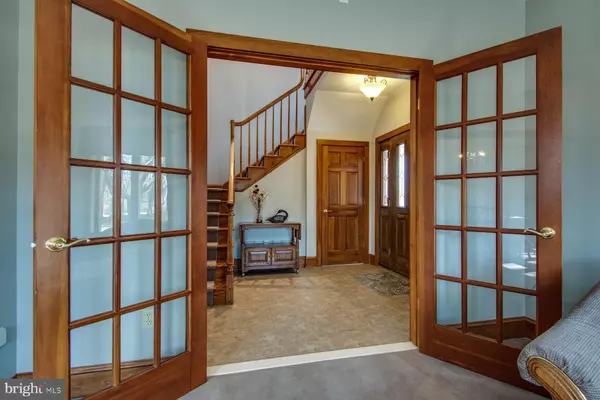$620,000
$649,000
4.5%For more information regarding the value of a property, please contact us for a free consultation.
5 Beds
4 Baths
3,743 SqFt
SOLD DATE : 06/29/2020
Key Details
Sold Price $620,000
Property Type Single Family Home
Sub Type Detached
Listing Status Sold
Purchase Type For Sale
Square Footage 3,743 sqft
Price per Sqft $165
Subdivision None Available
MLS Listing ID DESU159030
Sold Date 06/29/20
Style Craftsman,Contemporary
Bedrooms 5
Full Baths 4
HOA Y/N N
Abv Grd Liv Area 3,743
Originating Board BRIGHT
Year Built 1993
Annual Tax Amount $1,841
Tax Year 2019
Lot Size 1.250 Acres
Acres 1.25
Lot Dimensions 150x373
Property Description
Extraordinary opportunity on the border of downtown Lewes! Situated on 1.25 acres, this custom built home is ideally designed to take advantage of the surrounding views and privacy. The entrance is complemented by a large circular driveway and gracious front porch. Inside, the home offers a welcoming foyer and thoughtfully designed floor plan with plenty of space for the entire family. An updated and expansive kitchen features new flooring, new stainless steel appliances, oversized refrigerator, custom wood cabinetry, and a large pantry. The kitchen area opens to a large family room with a wood fireplace and a rear porch ideal for al fresco dining, morning coffee and entertaining. In total, the home offers over 3,700 square feet with five large bedrooms and four full bathrooms. The second-floor master suite offers two large walk-in closets and a luxurious en-suite bathroom with dual quartz vanities, a whirlpool tub, and upgraded tiled shower and flooring. Numerous updates and features are offered throughout including an in-law suite, an additional separate two-car garage, a sauna and an outdoor shower. A large fenced in backyard is ideal for kids and/or pets to roam. The adjacent canal front land offering over five acres is also available for sale at a reduced rate if purchased together. More than a house, this home offers a way of life. Whether walking to nearby restaurants, shops, library and local museums, a quick bike ride to Lewes beach, or simply enjoying time at your private home retreat.
Location
State DE
County Sussex
Area Lewes Rehoboth Hundred (31009)
Zoning AR-1 651
Direction East
Rooms
Other Rooms Living Room, Dining Room, Primary Bedroom, Bedroom 2, Bedroom 3, Kitchen, Family Room, Bedroom 1, In-Law/auPair/Suite, Laundry, Office, Bathroom 1, Bathroom 2, Bathroom 3, Primary Bathroom
Main Level Bedrooms 1
Interior
Interior Features Built-Ins, Ceiling Fan(s), Central Vacuum, Dining Area, Efficiency, Entry Level Bedroom, Family Room Off Kitchen, Formal/Separate Dining Room, Kitchen - Island, Primary Bath(s), Pantry, Recessed Lighting, Sauna, Soaking Tub, Walk-in Closet(s), WhirlPool/HotTub, Window Treatments, Wood Stove
Hot Water Electric
Heating Central, Forced Air, Heat Pump - Oil BackUp, Wood Burn Stove
Cooling Central A/C
Flooring Carpet, Ceramic Tile
Fireplaces Number 1
Fireplaces Type Wood
Equipment Built-In Microwave, Cooktop, Dishwasher, Disposal, Exhaust Fan, Freezer, Icemaker, Oven - Self Cleaning, Oven - Wall, Refrigerator, Water Heater, Stainless Steel Appliances, Oven/Range - Gas
Furnishings No
Fireplace Y
Window Features Screens,Double Pane
Appliance Built-In Microwave, Cooktop, Dishwasher, Disposal, Exhaust Fan, Freezer, Icemaker, Oven - Self Cleaning, Oven - Wall, Refrigerator, Water Heater, Stainless Steel Appliances, Oven/Range - Gas
Heat Source Oil
Laundry Hookup
Exterior
Exterior Feature Deck(s), Porch(es)
Parking Features Additional Storage Area, Covered Parking, Garage - Side Entry, Garage Door Opener, Inside Access
Garage Spaces 14.0
Fence Partially, Rear
Utilities Available Cable TV, Phone
Amenities Available None
Water Access N
View Trees/Woods, Scenic Vista
Roof Type Architectural Shingle
Street Surface Concrete,Gravel,Paved
Accessibility None
Porch Deck(s), Porch(es)
Road Frontage Private, City/County
Attached Garage 2
Total Parking Spaces 14
Garage Y
Building
Lot Description Backs to Trees, Additional Lot(s), Backs - Parkland, Crops Reserved, Irregular, Landscaping, Partly Wooded, Private, Secluded, Trees/Wooded
Story 2
Foundation Crawl Space
Sewer On Site Septic
Water Well
Architectural Style Craftsman, Contemporary
Level or Stories 2
Additional Building Above Grade, Below Grade
Structure Type 9'+ Ceilings,Dry Wall
New Construction N
Schools
School District Cape Henlopen
Others
Pets Allowed Y
HOA Fee Include None
Senior Community No
Tax ID 335-08.00-5.02
Ownership Fee Simple
SqFt Source Assessor
Acceptable Financing Cash, Conventional
Horse Property N
Listing Terms Cash, Conventional
Financing Cash,Conventional
Special Listing Condition Standard
Pets Allowed No Pet Restrictions
Read Less Info
Want to know what your home might be worth? Contact us for a FREE valuation!

Our team is ready to help you sell your home for the highest possible price ASAP

Bought with Andrew Staton • Keller Williams Realty

"My job is to find and attract mastery-based agents to the office, protect the culture, and make sure everyone is happy! "






