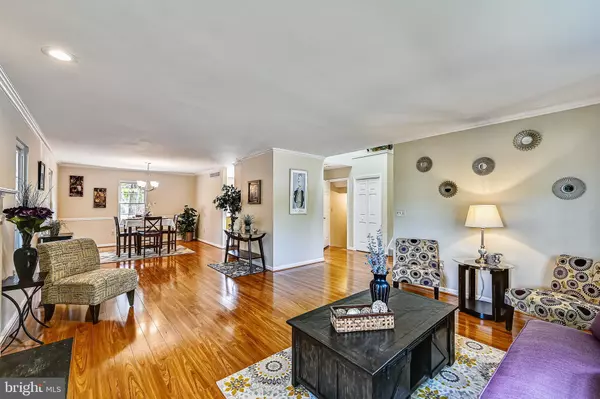$448,000
$449,500
0.3%For more information regarding the value of a property, please contact us for a free consultation.
4 Beds
4 Baths
2,532 SqFt
SOLD DATE : 09/15/2020
Key Details
Sold Price $448,000
Property Type Single Family Home
Sub Type Detached
Listing Status Sold
Purchase Type For Sale
Square Footage 2,532 sqft
Price per Sqft $176
Subdivision Ambridge
MLS Listing ID MDAA433894
Sold Date 09/15/20
Style Contemporary
Bedrooms 4
Full Baths 3
Half Baths 1
HOA Fees $16/ann
HOA Y/N Y
Abv Grd Liv Area 1,688
Originating Board BRIGHT
Year Built 1988
Annual Tax Amount $5,158
Tax Year 2019
Lot Size 5,528 Sqft
Acres 0.13
Property Description
Nicely renovated 4 BR | 3.5 BA Contemporary on corner lot in Ambridge at a great price! Friendly Eastport neighborhood and low $195 yearly HOA. Ride your bike to Downtown Annapolis and enjoy nearby Quiet Waters Park! This home has over 2600 sf of finished living space featuring sunny open layout, fresh paint and flooring, large formal Living Room with fplc, spacious Dining Room and Kitchen w/ stainless appliances, granite and slider to deck. 3 Upper Level BR's including Master Suite with His/Her closets and full Bath. Oversized 2nd and 3rd BR with renovated hall Bath. Stunning Lower Level with dramatic tile flooring, 2 additional BR's or His/Her Home Offices, full Bath and lots of open space. New washer and dryer! Nice rear deck with built in seating overlooks large fenced rear yard. NEW ROOF and skylight! Get it while it's hot!
Location
State MD
County Anne Arundel
Zoning R2
Rooms
Other Rooms Living Room, Dining Room, Primary Bedroom, Bedroom 2, Bedroom 3, Bedroom 4, Bedroom 5, Kitchen, Foyer, Bathroom 2, Bathroom 3, Primary Bathroom
Basement Full, Fully Finished, Heated, Improved, Windows
Interior
Interior Features Carpet, Combination Dining/Living, Floor Plan - Open, Kitchen - Eat-In, Kitchen - Table Space, Primary Bath(s), Wood Floors
Hot Water Electric
Heating Heat Pump(s)
Cooling Central A/C
Fireplaces Number 1
Equipment Dishwasher, Disposal, Dryer, Oven/Range - Electric, Refrigerator, Stainless Steel Appliances, Washer, Water Heater
Appliance Dishwasher, Disposal, Dryer, Oven/Range - Electric, Refrigerator, Stainless Steel Appliances, Washer, Water Heater
Heat Source Electric
Laundry Lower Floor
Exterior
Water Access N
Accessibility None
Garage N
Building
Lot Description Cleared, Corner, Front Yard, Landscaping, No Thru Street, Open, Road Frontage, SideYard(s)
Story 3
Sewer Public Sewer
Water Public
Architectural Style Contemporary
Level or Stories 3
Additional Building Above Grade, Below Grade
New Construction N
Schools
School District Anne Arundel County Public Schools
Others
Pets Allowed Y
HOA Fee Include Common Area Maintenance
Senior Community No
Tax ID 020601690036672
Ownership Fee Simple
SqFt Source Assessor
Acceptable Financing Cash, Conventional, VA
Listing Terms Cash, Conventional, VA
Financing Cash,Conventional,VA
Special Listing Condition Standard
Pets Allowed Number Limit
Read Less Info
Want to know what your home might be worth? Contact us for a FREE valuation!

Our team is ready to help you sell your home for the highest possible price ASAP

Bought with Jennifer Holden • Coldwell Banker Realty
"My job is to find and attract mastery-based agents to the office, protect the culture, and make sure everyone is happy! "






