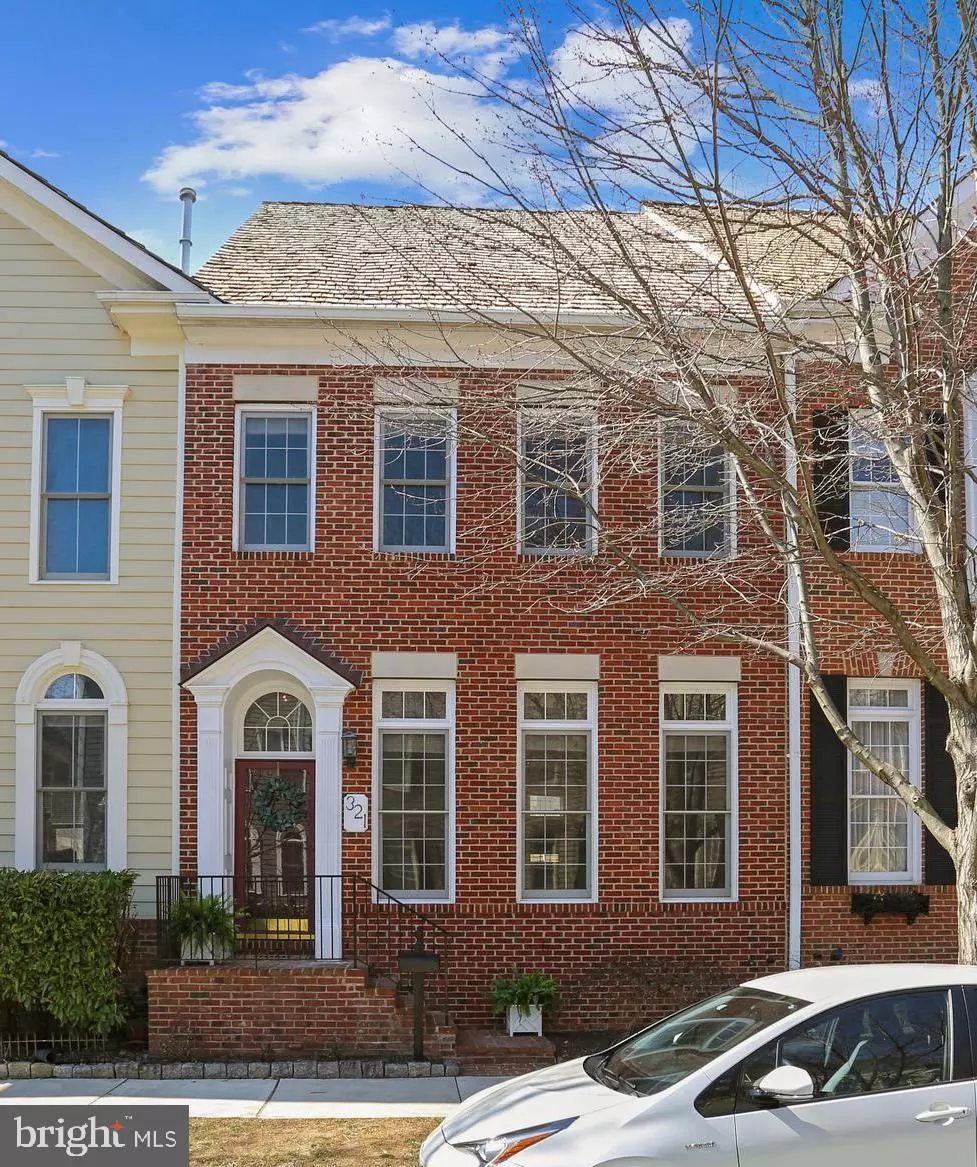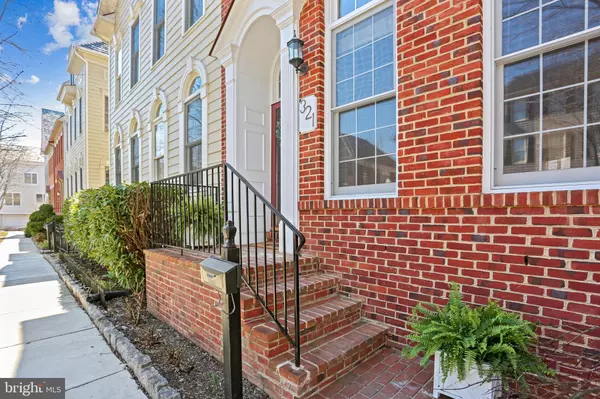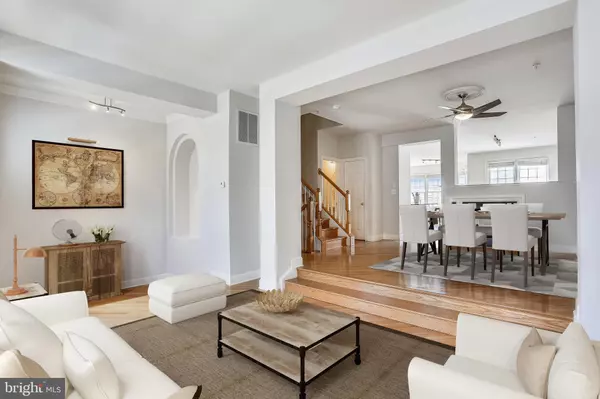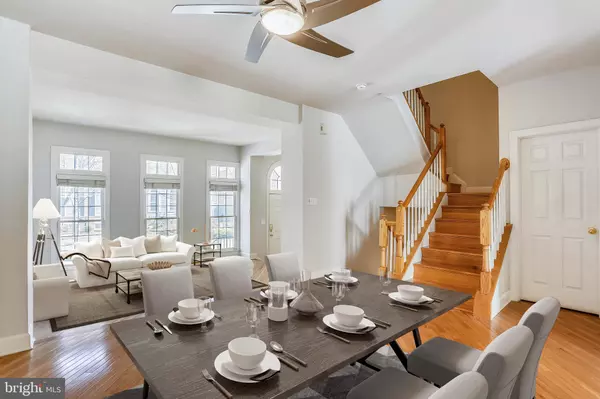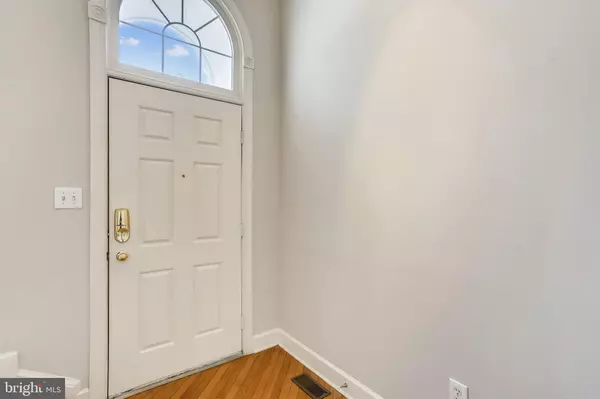$775,000
$789,900
1.9%For more information regarding the value of a property, please contact us for a free consultation.
3 Beds
4 Baths
3,178 SqFt
SOLD DATE : 05/14/2021
Key Details
Sold Price $775,000
Property Type Townhouse
Sub Type Interior Row/Townhouse
Listing Status Sold
Purchase Type For Sale
Square Footage 3,178 sqft
Price per Sqft $243
Subdivision Kentlands
MLS Listing ID MDMC749014
Sold Date 05/14/21
Style Traditional
Bedrooms 3
Full Baths 3
Half Baths 1
HOA Fees $141/mo
HOA Y/N Y
Abv Grd Liv Area 2,028
Originating Board BRIGHT
Year Built 2000
Annual Tax Amount $8,582
Tax Year 2020
Lot Size 1,980 Sqft
Acres 0.05
Property Description
Welcome to 321 Alfandre St - an amazing home ideally situated in the heart of the Kentlands - one block from shops and dining, three blocks from the pool and clubhouse, and two blocks from the Kentlands mansion and lakes, This incredible 3 bedroom, 3 full and one half bath home is flooded with natural light thanks to the oversized and transom windows. The main level has gleaming hardwood floors throughout, a double-sided, gas fireplace and built-ins between the central dining room and the cozy family room. The gourmet kitchen boasts granite countertops, island seating, gas cooking, and a sun-filled breakfast room. The upper-level primary bedroom has a vaulted ceiling, two closets, including one walk-in, and an en-suite full bath with a double sinks, a soaking tub, glass-enclosed shower, and a water closet. Upper level includes two more bright bedrooms with vaulted ceilings, ceiling fans, an additional full bath, and bedroom-level laundry with full-sized washer and dryer. The expansive lower-level provides endless rec-room options! With a wet-bar, another full bath, an office, and direct patio access, the lower-level could be the favorite hangout space. A second stairway leads to a mud-room area and direct access to the home's 2-car garage. A new roof, fresh paint and ample storage make this Kentlands home an absolute gem.
Location
State MD
County Montgomery
Zoning MXD
Rooms
Other Rooms Living Room, Dining Room, Primary Bedroom, Bedroom 2, Kitchen, Family Room, Foyer, Breakfast Room, Bedroom 1, Mud Room, Office, Recreation Room
Basement Fully Finished, Walkout Level
Interior
Interior Features Breakfast Area, Built-Ins, Ceiling Fan(s), Double/Dual Staircase, Family Room Off Kitchen, Floor Plan - Open, Formal/Separate Dining Room, Kitchen - Eat-In, Kitchen - Island, Kitchen - Gourmet, Recessed Lighting, Soaking Tub, Upgraded Countertops, Walk-in Closet(s), Wood Floors
Hot Water Natural Gas
Heating Forced Air
Cooling Central A/C, Ceiling Fan(s)
Flooring Hardwood, Partially Carpeted
Fireplaces Number 1
Fireplaces Type Double Sided, Gas/Propane
Equipment Built-In Microwave, Dishwasher, Disposal, Dryer, Exhaust Fan, Oven/Range - Gas, Refrigerator, Washer, Water Heater
Fireplace Y
Appliance Built-In Microwave, Dishwasher, Disposal, Dryer, Exhaust Fan, Oven/Range - Gas, Refrigerator, Washer, Water Heater
Heat Source Natural Gas
Laundry Upper Floor
Exterior
Parking Features Garage - Rear Entry, Garage Door Opener, Inside Access
Garage Spaces 2.0
Amenities Available Pool - Outdoor, Tennis Courts, Basketball Courts, Fitness Center, Tot Lots/Playground, Jog/Walk Path, Common Grounds
Water Access N
Roof Type Shake
Accessibility None
Attached Garage 2
Total Parking Spaces 2
Garage Y
Building
Story 3
Sewer Public Sewer
Water Public
Architectural Style Traditional
Level or Stories 3
Additional Building Above Grade, Below Grade
New Construction N
Schools
School District Montgomery County Public Schools
Others
HOA Fee Include Lawn Care Front,All Ground Fee,Common Area Maintenance,Management,Snow Removal
Senior Community No
Tax ID 160903224177
Ownership Fee Simple
SqFt Source Assessor
Special Listing Condition Standard
Read Less Info
Want to know what your home might be worth? Contact us for a FREE valuation!

Our team is ready to help you sell your home for the highest possible price ASAP

Bought with Barak Sky • Long & Foster Real Estate, Inc.
"My job is to find and attract mastery-based agents to the office, protect the culture, and make sure everyone is happy! "

