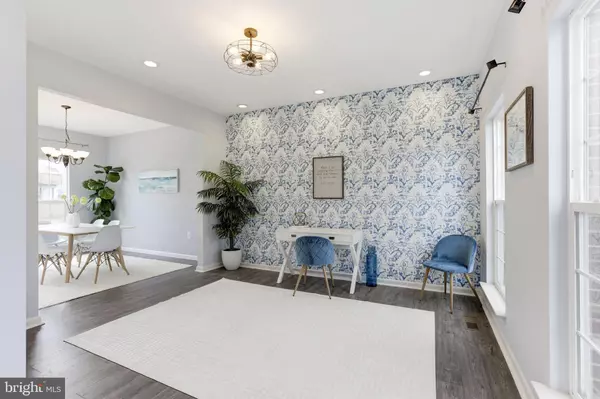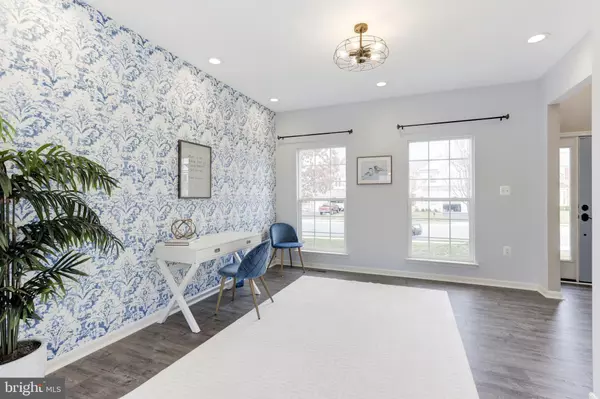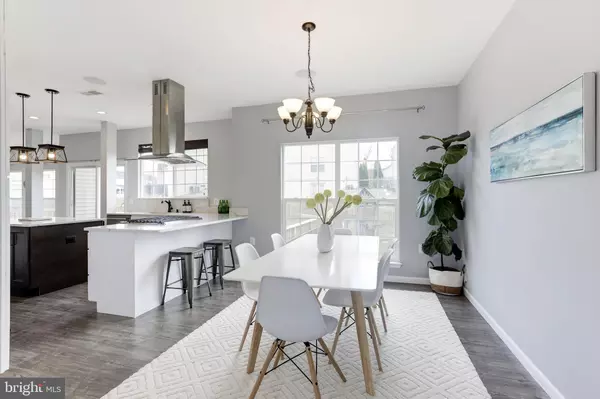$600,000
$600,000
For more information regarding the value of a property, please contact us for a free consultation.
4 Beds
4 Baths
3,266 SqFt
SOLD DATE : 04/13/2020
Key Details
Sold Price $600,000
Property Type Single Family Home
Sub Type Detached
Listing Status Sold
Purchase Type For Sale
Square Footage 3,266 sqft
Price per Sqft $183
Subdivision Stowers
MLS Listing ID VALO405168
Sold Date 04/13/20
Style Colonial
Bedrooms 4
Full Baths 3
Half Baths 1
HOA Fees $75/mo
HOA Y/N Y
Abv Grd Liv Area 2,310
Originating Board BRIGHT
Year Built 2004
Annual Tax Amount $6,550
Tax Year 2019
Lot Size 8,276 Sqft
Acres 0.19
Property Description
Introducing 188 Alpine Dr SE, a completely updated 4 bedroom, 3.5 bathroom home located in the Evergreen Meadows community of Leesburg. The main level offers newer flooring throughout, a separate dining area, office, and a spacious family room with atrium windows and gas fireplace. Also on the main level you'll find a stylishly remolded kitchen, unlike any other in the community. The new open concept kitchen is complete with a wet-bar, Sonos speaker system on two levels, built-in range with gas stove top, and beautiful white quartz counter tops. Located off the kitchen is the recently added two level deck and fenced-in backyard perfect for entertaining. The upper level is where you'll find four bedrooms, two full bathrooms and the laundry room. The master bedroom features a walk-in closet and atrium windows that fill the room with natural sunlight. The master bathroom includes double sinks and a huge soaking tub with stall shower. The lower level is a great place to relax and have fun. You can enjoy watching movies in the media room, which includes a built-in 3D projector screen with surround sound, and still has enough space for gaming tables or an additional living room area. There is also a bonus room and full bathroom located on the lower level. The sought-after Evergreen Meadows community offers plenty of amenities such as tennis courts, a 25-meter swimming pool, playground, and several large common areas that are great for entertaining. Living in this community will allow you to truly enjoy everything Loudoun has to offer with easy access to the Greenway and Route 7.
Location
State VA
County Loudoun
Zoning 03
Rooms
Other Rooms Dining Room, Primary Bedroom, Bedroom 2, Bedroom 3, Kitchen, Game Room, Family Room, Bedroom 1, Laundry, Office, Utility Room, Media Room, Bathroom 2, Bonus Room, Primary Bathroom, Half Bath
Basement Full, Fully Finished, Rear Entrance, Walkout Stairs
Interior
Interior Features Bar, Breakfast Area, Built-Ins, Carpet, Ceiling Fan(s), Dining Area, Family Room Off Kitchen, Floor Plan - Traditional, Kitchen - Gourmet, Kitchen - Island, Kitchen - Table Space, Primary Bath(s), Pantry, Soaking Tub, Stall Shower, Tub Shower, Upgraded Countertops, Recessed Lighting, Attic, Walk-in Closet(s), Window Treatments, Wet/Dry Bar, Wood Floors
Hot Water Natural Gas
Heating Forced Air
Cooling Central A/C, Ceiling Fan(s)
Flooring Laminated, Carpet
Fireplaces Number 1
Fireplaces Type Gas/Propane, Mantel(s)
Equipment Built-In Range, Dishwasher, Disposal, Dryer, Exhaust Fan, Icemaker, Oven/Range - Gas, Range Hood, Refrigerator, Stainless Steel Appliances, Washer, Humidifier, Water Heater, Built-In Microwave
Furnishings No
Fireplace Y
Window Features Atrium
Appliance Built-In Range, Dishwasher, Disposal, Dryer, Exhaust Fan, Icemaker, Oven/Range - Gas, Range Hood, Refrigerator, Stainless Steel Appliances, Washer, Humidifier, Water Heater, Built-In Microwave
Heat Source Natural Gas
Laundry Upper Floor
Exterior
Exterior Feature Deck(s)
Parking Features Garage - Front Entry, Garage Door Opener, Inside Access
Garage Spaces 2.0
Fence Picket, Wood, Electric
Amenities Available Jog/Walk Path, Pool - Outdoor, Tennis Courts, Tot Lots/Playground
Water Access N
View Garden/Lawn
Roof Type Asphalt,Shingle
Accessibility None
Porch Deck(s)
Attached Garage 2
Total Parking Spaces 2
Garage Y
Building
Lot Description Landscaping, Rear Yard, Front Yard
Story 3+
Sewer Public Sewer
Water Public
Architectural Style Colonial
Level or Stories 3+
Additional Building Above Grade, Below Grade
Structure Type 9'+ Ceilings
New Construction N
Schools
Elementary Schools Evergreen Mill
Middle Schools J. L. Simpson
High Schools Loudoun County
School District Loudoun County Public Schools
Others
Pets Allowed Y
HOA Fee Include Common Area Maintenance,Pool(s)
Senior Community No
Tax ID 232177472000
Ownership Fee Simple
SqFt Source Estimated
Security Features Smoke Detector,Security System
Horse Property N
Special Listing Condition Standard
Pets Allowed No Pet Restrictions
Read Less Info
Want to know what your home might be worth? Contact us for a FREE valuation!

Our team is ready to help you sell your home for the highest possible price ASAP

Bought with Sharon E Frye • Pearson Smith Realty, LLC
"My job is to find and attract mastery-based agents to the office, protect the culture, and make sure everyone is happy! "






