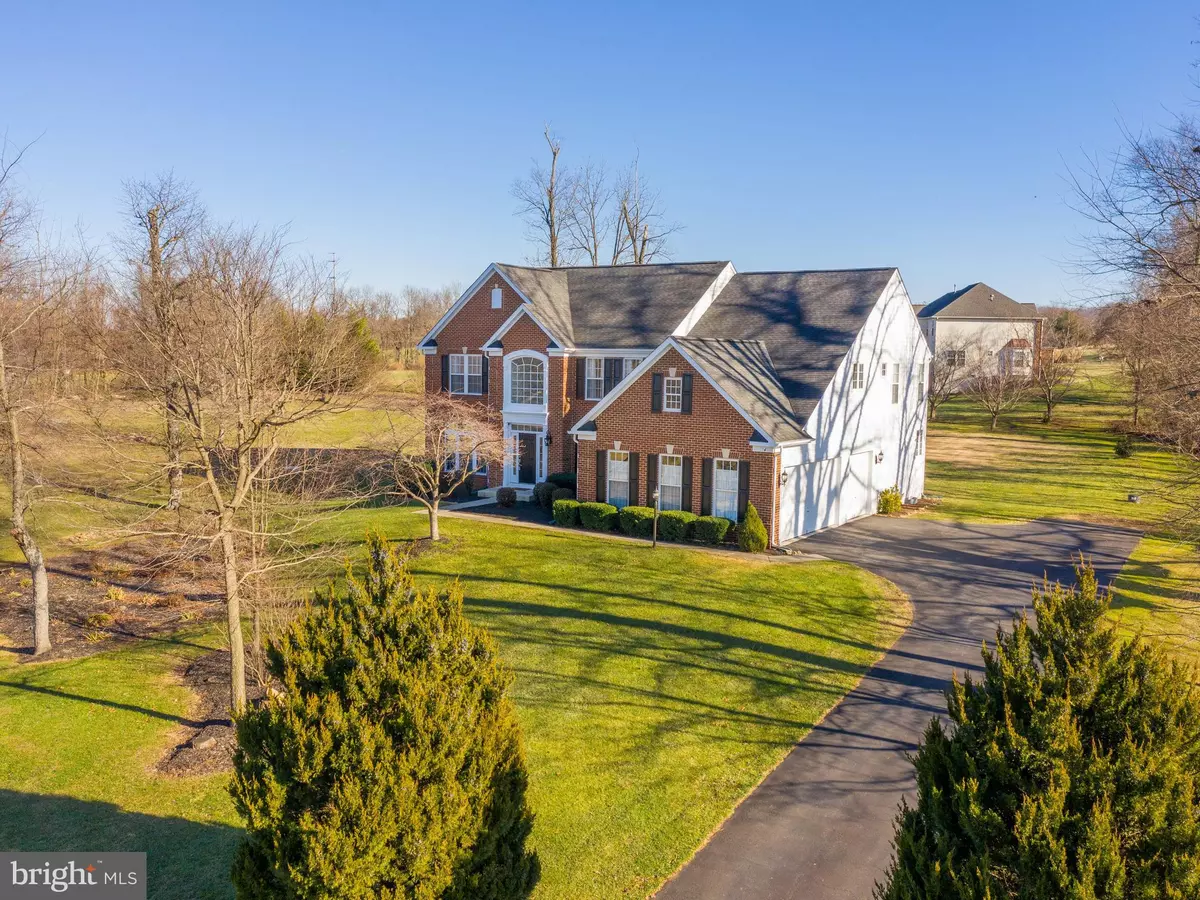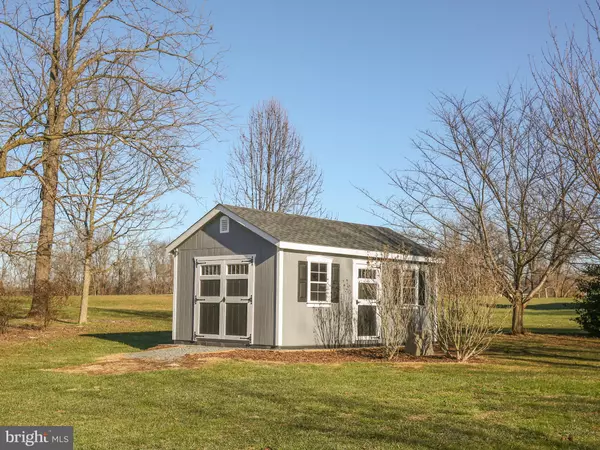$848,832
$795,000
6.8%For more information regarding the value of a property, please contact us for a free consultation.
4 Beds
4 Baths
3,876 SqFt
SOLD DATE : 02/05/2021
Key Details
Sold Price $848,832
Property Type Single Family Home
Sub Type Detached
Listing Status Sold
Purchase Type For Sale
Square Footage 3,876 sqft
Price per Sqft $218
Subdivision Hamilton Station Estates
MLS Listing ID VALO428560
Sold Date 02/05/21
Style Colonial
Bedrooms 4
Full Baths 3
Half Baths 1
HOA Fees $58/mo
HOA Y/N Y
Abv Grd Liv Area 3,876
Originating Board BRIGHT
Year Built 2005
Annual Tax Amount $6,928
Tax Year 2020
Lot Size 1.490 Acres
Acres 1.49
Property Description
Stunning colonial home with TONS of upgrades & updates throughout, situated on an INCREDIBLE 1.49 acre cul-de-sac lot, in sought after Hamilton Station Estates. Walk in to the grand 2-story foyer to gleaming hardwood floors. Off to your left and right you'll find elegant formal living room & formal dining rooms. Main level half bath and office with french doors. 2-story family room with a gorgeous, floor-to-ceiling focal point, stone fireplace. Gourmet kitchen w/ walk-in pantry, upgraded stainless steel appliances, massive center island & separate breakfast bar with Corian countertops. Morning/breakfast room located off of the kitchen with lots of large windows letting in the natural light and private deck access for easy entertaining. Main level laundry room with bonus shower. Up the spiral staircase you'll find the private Owner's Suite w/ 2 walk-in closets and large ensuite that offers a Jacuzzi tub, dual vanities and separate shower. Bedroom #2 is nicely sized and has an attached bath with a tub/shower. Bedroom's # 3 & 4 are both large and share a Jack & Jill full bathroom with dual vanities and tub/shower. Unfinished, walk-up basement with framing that has been started and 2 rough-in baths. 3-car, attached side garage and a long, private driveway for plenty of guest parking. HUGE rear yard with New 12x20 Shed that conveys. GEOTHERMAL Heating & Cooling System that was recently serviced and flushed! Over $40K in upgrades in the last 2 years! *** Only moments to shops, eateries and major commuter routes!
Location
State VA
County Loudoun
Zoning 03
Direction West
Rooms
Other Rooms Living Room, Dining Room, Primary Bedroom, Bedroom 2, Bedroom 3, Bedroom 4, Kitchen, Family Room, Basement, Foyer, Breakfast Room, Study, Laundry, Bathroom 2, Bathroom 3, Primary Bathroom, Half Bath
Basement Full, Connecting Stairway, Outside Entrance, Rear Entrance, Rough Bath Plumb, Sump Pump, Walkout Stairs
Interior
Interior Features Additional Stairway, Breakfast Area, Carpet, Ceiling Fan(s), Chair Railings, Crown Moldings, Family Room Off Kitchen, Formal/Separate Dining Room, Kitchen - Gourmet, Kitchen - Island, Pantry, Primary Bath(s), Recessed Lighting, Soaking Tub, Store/Office, Tub Shower, Upgraded Countertops, Wainscotting, Walk-in Closet(s), Water Treat System, WhirlPool/HotTub, Window Treatments, Wood Floors
Hot Water Electric
Heating Other
Cooling Geothermal
Flooring Carpet, Ceramic Tile, Vinyl, Hardwood
Fireplaces Number 1
Fireplaces Type Gas/Propane, Mantel(s), Stone
Equipment Stainless Steel Appliances, Built-In Microwave, Cooktop, Dishwasher, Disposal, Refrigerator, Icemaker, Oven - Double, Oven - Wall, Dryer, Washer, Water Conditioner - Owned
Fireplace Y
Appliance Stainless Steel Appliances, Built-In Microwave, Cooktop, Dishwasher, Disposal, Refrigerator, Icemaker, Oven - Double, Oven - Wall, Dryer, Washer, Water Conditioner - Owned
Heat Source Geo-thermal
Laundry Dryer In Unit, Washer In Unit, Main Floor
Exterior
Exterior Feature Deck(s)
Parking Features Garage - Side Entry, Garage Door Opener, Additional Storage Area
Garage Spaces 11.0
Water Access N
View Garden/Lawn, Trees/Woods
Roof Type Asphalt,Shingle
Accessibility None
Porch Deck(s)
Attached Garage 3
Total Parking Spaces 11
Garage Y
Building
Lot Description Cleared, Cul-de-sac, Front Yard, Landscaping, Level, No Thru Street, Rear Yard, SideYard(s), Trees/Wooded
Story 3
Sewer Septic = # of BR
Water Well
Architectural Style Colonial
Level or Stories 3
Additional Building Above Grade, Below Grade
New Construction N
Schools
Middle Schools Blue Ridge
High Schools Loudoun Valley
School District Loudoun County Public Schools
Others
Senior Community No
Tax ID 382493421000
Ownership Fee Simple
SqFt Source Assessor
Acceptable Financing Cash, Conventional, FHA, USDA, VA
Listing Terms Cash, Conventional, FHA, USDA, VA
Financing Cash,Conventional,FHA,USDA,VA
Special Listing Condition Standard
Read Less Info
Want to know what your home might be worth? Contact us for a FREE valuation!

Our team is ready to help you sell your home for the highest possible price ASAP

Bought with Erika Potter • RE/MAX Select Properties
"My job is to find and attract mastery-based agents to the office, protect the culture, and make sure everyone is happy! "






