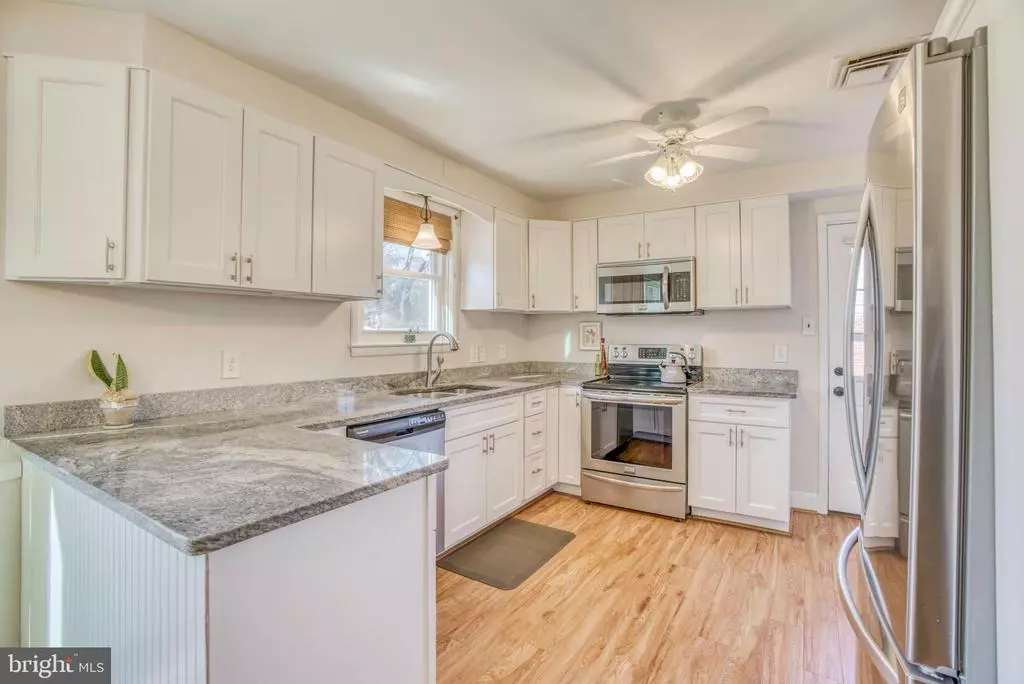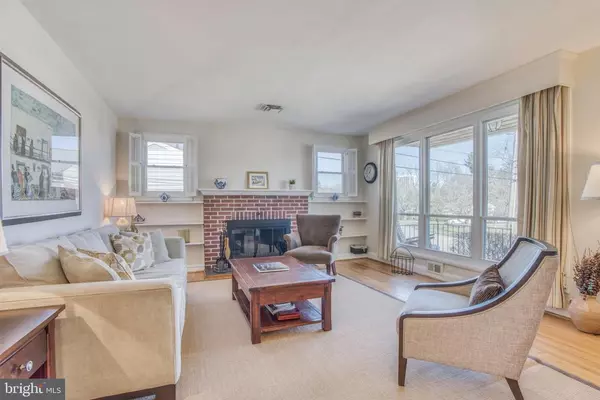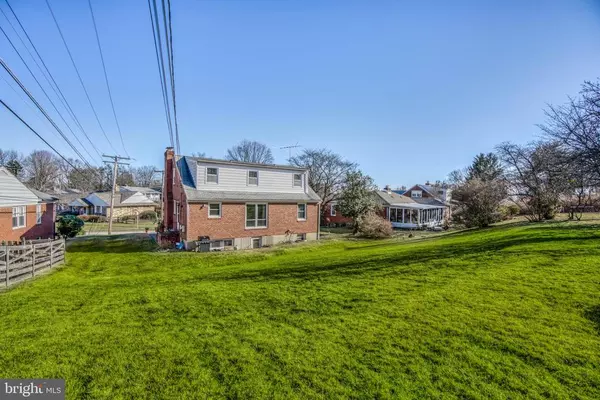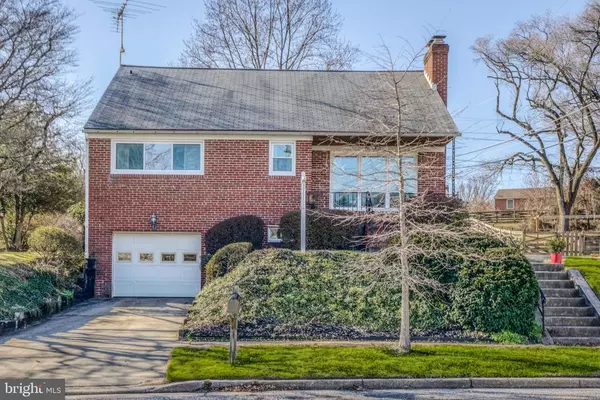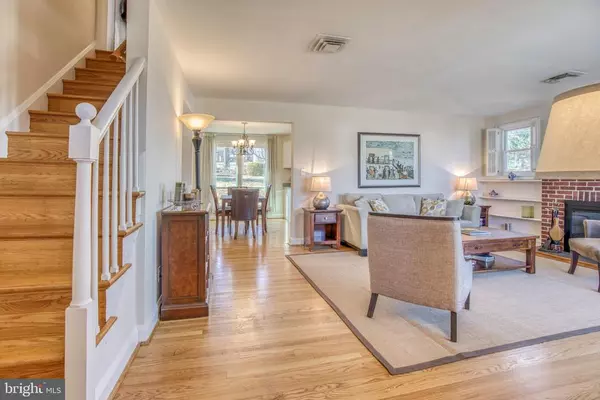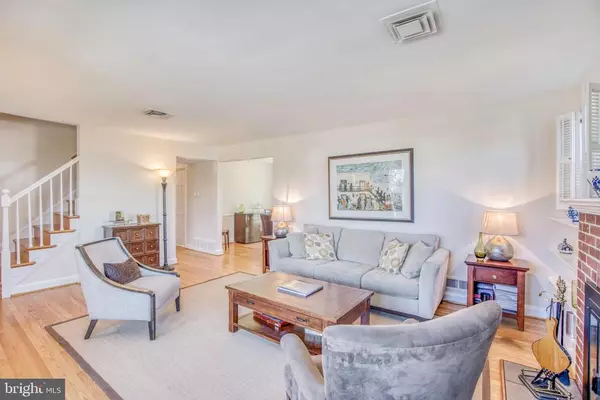$336,000
$340,000
1.2%For more information regarding the value of a property, please contact us for a free consultation.
5 Beds
3 Baths
2,313 SqFt
SOLD DATE : 02/09/2021
Key Details
Sold Price $336,000
Property Type Single Family Home
Sub Type Detached
Listing Status Sold
Purchase Type For Sale
Square Footage 2,313 sqft
Price per Sqft $145
Subdivision Glendale
MLS Listing ID MDBC517064
Sold Date 02/09/21
Style Traditional
Bedrooms 5
Full Baths 3
HOA Y/N N
Abv Grd Liv Area 1,563
Originating Board BRIGHT
Year Built 1955
Annual Tax Amount $4,109
Tax Year 2020
Lot Size 0.315 Acres
Acres 0.32
Lot Dimensions 1.00 x
Property Description
HIGHEST AND BEST OFFERS DUE BY 5PM ON SATURDAY, JANUARY 16TH. Spacious and nicely appointed 5bd/3ba home located just outside of Loch Raven Village. Brimming with character and charm, this property features multiple living and entertaining areas, large bedrooms, a fully finished basement, updated kitchen and sprawling back yard! Buyers are greeted by gleaming hardwood floors that flow throughout the entirety of the main living area. The living room is bring and sunny and features a wood burning fireplace and built-in shelving for storage. The kitchen was recently updated and includes white cabinetry, granite countertops and a picturesque view of the large back yard. There are two ample-sized bedrooms on the main level that are perfect for guests or separate offices. Additionally, there is a full bathroom for added convenience. The hardwood floors run throughout the entirety of the upstairs level, which features two additional bedrooms, ample storage space, and an additional full bathroom. The master bedroom is large enough to fit a king-sized bed and has two deep closets. The basement is fully-finished and features a workshop area, rec room, full bathroom, laundry and access to the attached garage. The property sits on a large .33 acre parcel and includes a gazebo for outdoor entertaining! Additional features include a basement waterproofing system, newer windows, and newer HVAC. Located in close proximity to shopping, major highways and parks! Virtual Tour Available 24/7 by clicking the link above.
Location
State MD
County Baltimore
Zoning R
Rooms
Basement Full, Fully Finished, Improved, Outside Entrance, Interior Access, Water Proofing System, Sump Pump, Workshop
Main Level Bedrooms 2
Interior
Interior Features Built-Ins, Ceiling Fan(s), Dining Area, Entry Level Bedroom, Family Room Off Kitchen, Floor Plan - Traditional, Kitchen - Gourmet, Upgraded Countertops, Walk-in Closet(s), Wood Floors
Hot Water Electric
Heating Central
Cooling Central A/C
Fireplaces Number 2
Fireplaces Type Wood
Equipment Built-In Microwave, Dishwasher, Disposal, Dryer, Oven/Range - Electric, Refrigerator, Washer, Water Heater
Furnishings No
Fireplace Y
Appliance Built-In Microwave, Dishwasher, Disposal, Dryer, Oven/Range - Electric, Refrigerator, Washer, Water Heater
Heat Source Electric
Exterior
Parking Features Garage - Front Entry
Garage Spaces 3.0
Water Access N
Accessibility None
Attached Garage 1
Total Parking Spaces 3
Garage Y
Building
Story 3
Sewer Public Sewer
Water Public
Architectural Style Traditional
Level or Stories 3
Additional Building Above Grade, Below Grade
New Construction N
Schools
School District Baltimore County Public Schools
Others
Senior Community No
Tax ID 04090915640530
Ownership Fee Simple
SqFt Source Assessor
Special Listing Condition Standard
Read Less Info
Want to know what your home might be worth? Contact us for a FREE valuation!

Our team is ready to help you sell your home for the highest possible price ASAP

Bought with Jeremy S Walsh • Coldwell Banker Realty
"My job is to find and attract mastery-based agents to the office, protect the culture, and make sure everyone is happy! "

