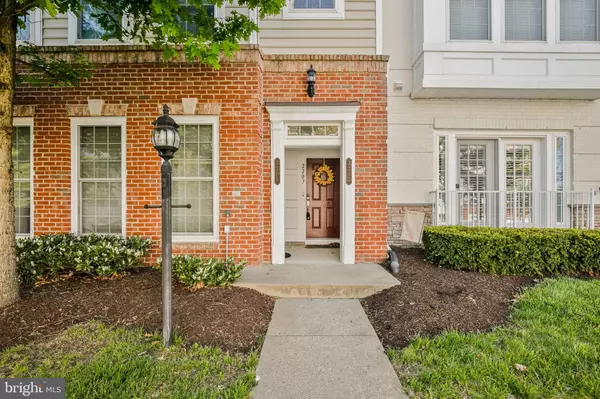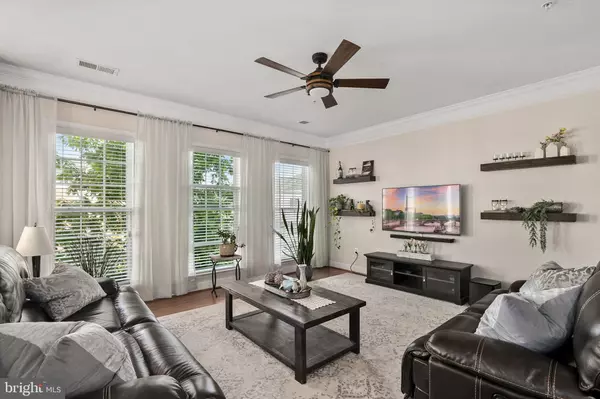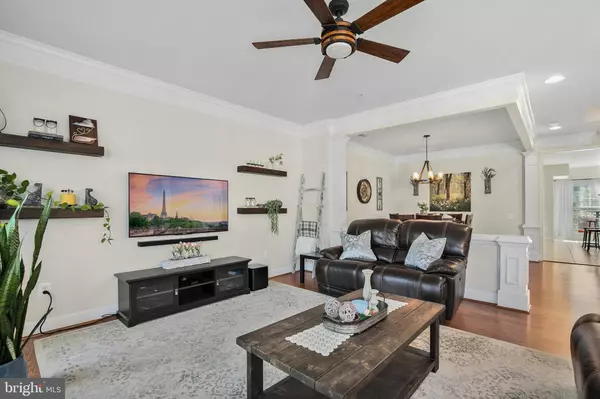$347,000
$342,000
1.5%For more information regarding the value of a property, please contact us for a free consultation.
3 Beds
3 Baths
2,133 SqFt
SOLD DATE : 05/15/2020
Key Details
Sold Price $347,000
Property Type Condo
Sub Type Condo/Co-op
Listing Status Sold
Purchase Type For Sale
Square Footage 2,133 sqft
Price per Sqft $162
Subdivision Potomac Club
MLS Listing ID VAPW493056
Sold Date 05/15/20
Style Traditional
Bedrooms 3
Full Baths 2
Half Baths 1
Condo Fees $219/mo
HOA Fees $139/mo
HOA Y/N Y
Abv Grd Liv Area 2,133
Originating Board BRIGHT
Year Built 2007
Annual Tax Amount $3,773
Tax Year 2020
Property Description
Beautifully maintained 3 bedrooms and 2.5 bathroom condo. Home features 9' ceilings, upgraded molding throughout, ample storage, lots of natural light, deck, and an additional family room off the kitchen. Fabulous gourmet kitchen with granite countertops, stainless steel appliances, and modern cabinets and gas cooking. Enjoy the elegant master bedroom suite and a luxury master bathroom complete with dual sinks, and soaking tub. New carpet throughout the home. Community offers Pools, Clubhouse, Fitness Center. Potomac Club is a maintenance-free, gated community with incredible amenities. Enjoy the clubhouse, fitness center, rock climbing wall, indoor pool, outdoor pool, and sauna. Ideal location for commuting, and walking distance to Stonebridge with numerous shops, dining, and Wegman's.
Location
State VA
County Prince William
Zoning R16
Interior
Interior Features Ceiling Fan(s), Window Treatments, Kitchen - Gourmet, Primary Bath(s), Kitchen - Eat-In, Kitchen - Island, Kitchen - Table Space, Family Room Off Kitchen
Hot Water Electric, 60+ Gallon Tank
Heating Forced Air
Cooling Ceiling Fan(s), Central A/C
Flooring Ceramic Tile, Carpet, Tile/Brick, Hardwood
Fireplaces Number 1
Fireplaces Type Mantel(s), Insert, Screen
Equipment Built-In Microwave, Dryer, Washer, Cooktop, Dishwasher, Disposal, Refrigerator, Icemaker, Stove, Oven - Wall
Fireplace Y
Appliance Built-In Microwave, Dryer, Washer, Cooktop, Dishwasher, Disposal, Refrigerator, Icemaker, Stove, Oven - Wall
Heat Source Electric
Laundry Washer In Unit, Dryer In Unit
Exterior
Parking Features Garage Door Opener, Garage - Rear Entry
Garage Spaces 1.0
Amenities Available Pool - Indoor, Pool - Outdoor, Fitness Center, Sauna, Community Center, Fax/Copying, Tot Lots/Playground, Gated Community, Club House
Water Access N
Accessibility None
Attached Garage 1
Total Parking Spaces 1
Garage Y
Building
Story 2
Sewer Public Sewer
Water Public
Architectural Style Traditional
Level or Stories 2
Additional Building Above Grade, Below Grade
New Construction N
Schools
Elementary Schools Fitzgerald
Middle Schools Rippon
High Schools Freedom
School District Prince William County Public Schools
Others
HOA Fee Include Common Area Maintenance,Water,Trash,Ext Bldg Maint,Management,Road Maintenance
Senior Community No
Tax ID 8391-05-8413.02
Ownership Condominium
Special Listing Condition Standard
Read Less Info
Want to know what your home might be worth? Contact us for a FREE valuation!

Our team is ready to help you sell your home for the highest possible price ASAP

Bought with Theresa Y Kim • RE/MAX Allegiance
"My job is to find and attract mastery-based agents to the office, protect the culture, and make sure everyone is happy! "






