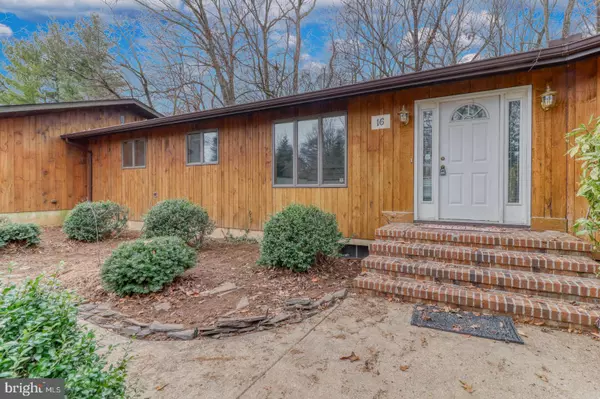$343,000
$355,000
3.4%For more information regarding the value of a property, please contact us for a free consultation.
5 Beds
5 Baths
3,346 SqFt
SOLD DATE : 06/05/2020
Key Details
Sold Price $343,000
Property Type Single Family Home
Sub Type Detached
Listing Status Sold
Purchase Type For Sale
Square Footage 3,346 sqft
Price per Sqft $102
Subdivision Pennwood
MLS Listing ID DEKT235120
Sold Date 06/05/20
Style Ranch/Rambler
Bedrooms 5
Full Baths 3
Half Baths 2
HOA Fees $8/ann
HOA Y/N Y
Abv Grd Liv Area 3,346
Originating Board BRIGHT
Year Built 1978
Annual Tax Amount $2,499
Tax Year 2019
Lot Size 0.893 Acres
Acres 0.89
Lot Dimensions 194.48 x 200.00
Property Description
Back on the market due to buyer financing falling through. Set on almost an acre lot, this custom ranch home showcases expansive living at its very best. Nestled within the highly sought-after community of Pennwood, the new owners will enjoy a sprawling 3,346sqft layout plus a large wooded corner lot ensuring there's plenty of space to spread out and relax. A generous entrance foyer draws you into the home which sets the tone for a residence that has been carefully considered for entertainment and comfortable living. There are five bedrooms in total including two master suites strategically positioned at opposite ends of the house for added privacy and comfort. Three beautifully appointed bathrooms service the home plus there are two half baths available for guests. In the heart of the layout sits the spacious gourmet kitchen showcasing sweeping granite countertops, a custom backsplash and ample cabinetry. The avid cook will adore the suite of stainless steel appliances which includes a gas cooktop and dual wall ovens plus there is also bar seating and a breakfast nook for casual meals. From here, you can move through to the formal dining and living rooms or gather with loved ones in the light-filled family room, complete with wood floors, exposed wood beams and a brick gas fireplace for those cozy winter nights. Recessed lighting is also on show while an abundance of windows and skylights draw soft natural light into the home. Those who love to entertain will be drawn to the large screened porch complete with ceiling fans for absolute year-round comfort. There is also a deck where you can dine with guests or enjoy your morning coffee and take in the tranquil park-like surroundings. At the end of the day, you can retire to your choice of master suites with one boasting wood floors, soaring vaulted ceilings, walk-in closet and a luxurious bathroom with a jetted tub. Completing the long list of features is a main-floor laundry, an unfinished basement, a side-entry two car garage for secure vehicle storage and a brand new roof. All of this is nestled within the prestigious community of Pennwood and is less than three miles from the center of Dover and Dover Air Force Base. Also within walking distance to Moore's Lake so bring your fishing gear! There are a range of schools close by with plenty of shopping and restaurants. Located in the Caesar Rodney School District, this home is conveniently situated between Route 13 and Route 1 for easy commuting and less than an hour from the Delaware Beaches. Everything you have been looking for is right here so schedule your private tour today! Low price for this community reflects need for some updates.
Location
State DE
County Kent
Area Caesar Rodney (30803)
Zoning RS1
Rooms
Other Rooms Living Room, Dining Room, Primary Bedroom, Bedroom 2, Bedroom 3, Bedroom 4, Bedroom 5, Kitchen, Family Room, Screened Porch
Basement Unfinished
Main Level Bedrooms 5
Interior
Interior Features Ceiling Fan(s), Kitchen - Gourmet, Primary Bath(s), Skylight(s), Walk-in Closet(s)
Heating Forced Air
Cooling Central A/C
Flooring Hardwood, Carpet, Ceramic Tile
Fireplaces Number 1
Fireplaces Type Gas/Propane
Equipment Stainless Steel Appliances, Oven - Wall, Built-In Microwave, Cooktop, Dishwasher, Refrigerator, Water Heater
Fireplace Y
Appliance Stainless Steel Appliances, Oven - Wall, Built-In Microwave, Cooktop, Dishwasher, Refrigerator, Water Heater
Heat Source Natural Gas, Oil
Laundry Main Floor
Exterior
Parking Features Garage - Side Entry, Garage Door Opener, Inside Access, Oversized
Garage Spaces 2.0
Water Access N
Accessibility None
Attached Garage 2
Total Parking Spaces 2
Garage Y
Building
Story 1
Sewer Public Sewer
Water Well
Architectural Style Ranch/Rambler
Level or Stories 1
Additional Building Above Grade, Below Grade
New Construction N
Schools
High Schools Caesar Rodney
School District Caesar Rodney
Others
Senior Community No
Tax ID NM-00-08603-01-1600-000
Ownership Fee Simple
SqFt Source Assessor
Acceptable Financing Conventional, FHA, VA
Listing Terms Conventional, FHA, VA
Financing Conventional,FHA,VA
Special Listing Condition Standard
Read Less Info
Want to know what your home might be worth? Contact us for a FREE valuation!

Our team is ready to help you sell your home for the highest possible price ASAP

Bought with Carla M Wilson • LakeView Realty Inc

"My job is to find and attract mastery-based agents to the office, protect the culture, and make sure everyone is happy! "






