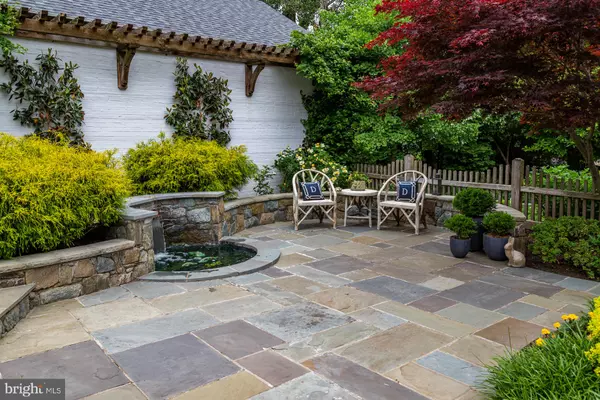$1,430,000
$1,350,000
5.9%For more information regarding the value of a property, please contact us for a free consultation.
4 Beds
3 Baths
2,992 SqFt
SOLD DATE : 08/12/2021
Key Details
Sold Price $1,430,000
Property Type Single Family Home
Sub Type Detached
Listing Status Sold
Purchase Type For Sale
Square Footage 2,992 sqft
Price per Sqft $477
Subdivision Oakton Glen
MLS Listing ID VAFX1204052
Sold Date 08/12/21
Style Cottage
Bedrooms 4
Full Baths 3
HOA Fees $24/ann
HOA Y/N Y
Abv Grd Liv Area 2,794
Originating Board BRIGHT
Year Built 1940
Annual Tax Amount $9,988
Tax Year 2020
Lot Size 0.524 Acres
Acres 0.52
Property Description
“One of a kind" quaint European Cottage with all of today's features! Beautiful gardens and grounds sited on 0.52 acres. This lot is a certified wildlife habitat and sits adjacent to multi-acres of community land that cannot be developed. Exceptional grounds with extensive landscaping, zen garden, gorgeous large slate patios with stone seating walls and walkways and custom water features. Featuring an oversized two car garage, brand new roof, and over $400,000 worth of upgrades and customizations. The interior features 4 bedrooms, 3 full baths, hardwood flooring throughout the main level, recessed lighting, skylights, and 2,992 square feet of open living space. Gourmet chef's kitchen with Anne Sacks antique Loire Terra Cotta floors, dual islands, cathedral beamed ceiling, upgraded appliances, and tons of seating! Located directly off the kitchen is a spacious breakfast/sitting room and formal dining room with fireplace and tray ceiling. Main level owner's suite with custom plantation shutters and spa-like en suite bath. Two additional bedrooms and one full bath located on the main level. Lower level recreation room, laundry room with tons of storage, office, and 4th bedroom/full bath. Located within the Madison pyramid and minutes from the Oakton Shopping Center, downtown Vienna, and Nottoway Park. Easily accessible to multiple commuter routes including metro, I-66, RT-123, the RT-7/I-495 Interchange.
Location
State VA
County Fairfax
Zoning 121
Rooms
Other Rooms Dining Room, Primary Bedroom, Bedroom 2, Bedroom 3, Bedroom 4, Kitchen, Family Room, Breakfast Room, Laundry, Office, Recreation Room, Storage Room, Bathroom 2, Primary Bathroom, Full Bath
Basement Full, Daylight, Partial, Fully Finished, Walkout Stairs
Main Level Bedrooms 3
Interior
Interior Features Attic, Breakfast Area, Built-Ins, Ceiling Fan(s), Chair Railings, Crown Moldings, Dining Area, Exposed Beams, Family Room Off Kitchen, Floor Plan - Open, Kitchen - Country, Kitchen - Eat-In, Kitchen - Gourmet, Kitchen - Island, Recessed Lighting, Skylight(s), Upgraded Countertops, Wainscotting, Walk-in Closet(s), Window Treatments, Wood Floors, Wine Storage
Hot Water Natural Gas
Heating Forced Air
Cooling Central A/C, Ceiling Fan(s), Heat Pump(s)
Flooring Hardwood, Marble, Tile/Brick
Fireplaces Number 2
Fireplaces Type Gas/Propane, Mantel(s)
Equipment Built-In Microwave, Built-In Range, Dishwasher, Disposal, Dryer, Icemaker, Microwave, Oven - Double, Oven - Wall, Oven/Range - Gas, Refrigerator, Stainless Steel Appliances, Washer
Fireplace Y
Window Features Skylights
Appliance Built-In Microwave, Built-In Range, Dishwasher, Disposal, Dryer, Icemaker, Microwave, Oven - Double, Oven - Wall, Oven/Range - Gas, Refrigerator, Stainless Steel Appliances, Washer
Heat Source Electric
Laundry Basement
Exterior
Exterior Feature Patio(s)
Parking Features Oversized
Garage Spaces 6.0
Water Access N
View Garden/Lawn, Trees/Woods
Roof Type Composite
Accessibility None
Porch Patio(s)
Total Parking Spaces 6
Garage Y
Building
Lot Description Backs to Trees, Backs - Parkland, Landscaping, Private, SideYard(s), Trees/Wooded, Front Yard
Story 2
Sewer Public Septic, Public Sewer
Water Public
Architectural Style Cottage
Level or Stories 2
Additional Building Above Grade, Below Grade
Structure Type 9'+ Ceilings,Beamed Ceilings,High,Tray Ceilings,Vaulted Ceilings
New Construction N
Schools
Elementary Schools Flint Hill
Middle Schools Thoreau
High Schools Madison
School District Fairfax County Public Schools
Others
Senior Community No
Tax ID 0481 18 0004
Ownership Fee Simple
SqFt Source Assessor
Special Listing Condition Standard
Read Less Info
Want to know what your home might be worth? Contact us for a FREE valuation!

Our team is ready to help you sell your home for the highest possible price ASAP

Bought with Fatemeh Navab • Long & Foster Real Estate, Inc.
"My job is to find and attract mastery-based agents to the office, protect the culture, and make sure everyone is happy! "






