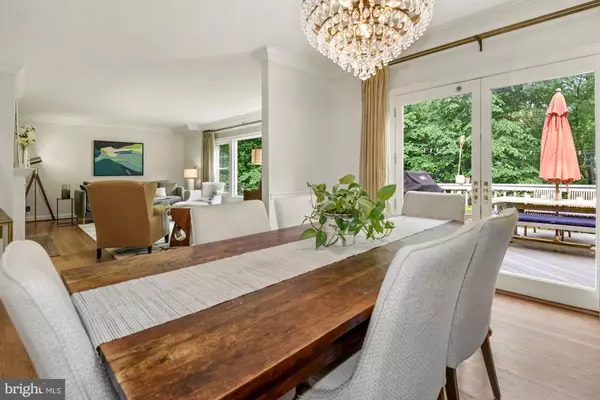$1,340,000
$1,200,000
11.7%For more information regarding the value of a property, please contact us for a free consultation.
4 Beds
3 Baths
3,227 SqFt
SOLD DATE : 07/20/2021
Key Details
Sold Price $1,340,000
Property Type Single Family Home
Sub Type Detached
Listing Status Sold
Purchase Type For Sale
Square Footage 3,227 sqft
Price per Sqft $415
Subdivision Woodland Acres
MLS Listing ID VAAR182904
Sold Date 07/20/21
Style Cape Cod
Bedrooms 4
Full Baths 3
HOA Y/N N
Abv Grd Liv Area 2,427
Originating Board BRIGHT
Year Built 1950
Annual Tax Amount $10,243
Tax Year 2020
Lot Size 0.289 Acres
Acres 0.29
Property Description
Style, Class and Charm! Welcome home to this classic stone front Cape with a cedar shake roof tucked away in the highly sought after Woodland Acres neighborhood with treelined streets and within walking distance to Discovery/Williamsburg/Yorktown schools. This 4 bedroom/3 fully renovated bathroom gem sits on a third of an acre in a serene garden setting surrounded by trees and mature flowering shrubs. The home welcomes you into a gracious main level with fresh paint, hardwoods and custom built-ins throughout. The kitchen has gorgeous new quartz counters with stainless steel appliances and an auxiliary room off to the side. Perfect for a mudroom and laundry, it has cabinets and counter with a sink for added convenience. The dining room leads to the deck for easy al-fresco dining. The spacious living room is the perfect gathering spot with a wood burning fireplace with custom built-ins and a huge picture window that looks on to the lush backyard. This level also is home to a cozy den and a cool flex room that is currently a music room but could be used as an office, library or bedroom. Turn the corner to find a main level bedroom and full bathroom. The primary bedroom is upstairs with hardwoods, large closets and grand windows for a lovely backyard view. Another secondary bedroom and full bathroom share this floor. Open all of the doors to find tons of closet storage space in the upper hallway! The basement has been recently renovated to be a swanky rec room with a kitchen, bedroom and full bathroom. It has ample daylight from the large windows with a walk out access to the stone patio and access to the oversized garage. The backyard is an enchanting oasis with a stone patio, potting shed, hot tub and fire pit sitting amidst towering trees and flowering plants. This one won't last! OPEN SUNDAY 2-4 **OFFERS DUE MONDAY 6/14/21 by 3pm**
Location
State VA
County Arlington
Zoning R-10
Rooms
Basement Daylight, Full, Walkout Level, Garage Access, Improved, Fully Finished
Main Level Bedrooms 1
Interior
Interior Features Attic, Built-Ins, Carpet, Combination Dining/Living, Dining Area, Entry Level Bedroom, Floor Plan - Traditional, Kitchen - Gourmet, Primary Bath(s), Upgraded Countertops, WhirlPool/HotTub, Window Treatments, Wood Floors, Recessed Lighting, 2nd Kitchen
Hot Water Natural Gas
Cooling Central A/C
Flooring Hardwood, Carpet, Ceramic Tile
Fireplaces Number 3
Fireplaces Type Wood
Equipment Built-In Microwave, Dishwasher, Disposal, Dryer, Exhaust Fan, Humidifier, Icemaker, Oven/Range - Electric, Refrigerator, Stainless Steel Appliances, Washer, Water Heater
Fireplace Y
Appliance Built-In Microwave, Dishwasher, Disposal, Dryer, Exhaust Fan, Humidifier, Icemaker, Oven/Range - Electric, Refrigerator, Stainless Steel Appliances, Washer, Water Heater
Heat Source Natural Gas, Electric
Exterior
Exterior Feature Deck(s), Patio(s)
Parking Features Garage - Side Entry, Inside Access, Oversized, Underground
Garage Spaces 2.0
Utilities Available Natural Gas Available, Sewer Available, Water Available, Phone Available, Electric Available
Water Access N
Roof Type Shake
Accessibility Other
Porch Deck(s), Patio(s)
Attached Garage 2
Total Parking Spaces 2
Garage Y
Building
Lot Description Landscaping
Story 3
Sewer Public Sewer
Water Public
Architectural Style Cape Cod
Level or Stories 3
Additional Building Above Grade, Below Grade
New Construction N
Schools
Elementary Schools Discovery
Middle Schools Williamsburg
High Schools Yorktown
School District Arlington County Public Schools
Others
Pets Allowed N
Senior Community No
Tax ID 02-002-004
Ownership Fee Simple
SqFt Source Assessor
Security Features Electric Alarm
Acceptable Financing Cash, Conventional, FHA, VA
Horse Property N
Listing Terms Cash, Conventional, FHA, VA
Financing Cash,Conventional,FHA,VA
Special Listing Condition Standard
Read Less Info
Want to know what your home might be worth? Contact us for a FREE valuation!

Our team is ready to help you sell your home for the highest possible price ASAP

Bought with Shahab Nasrin • TTR Sotheby's International Realty
"My job is to find and attract mastery-based agents to the office, protect the culture, and make sure everyone is happy! "






