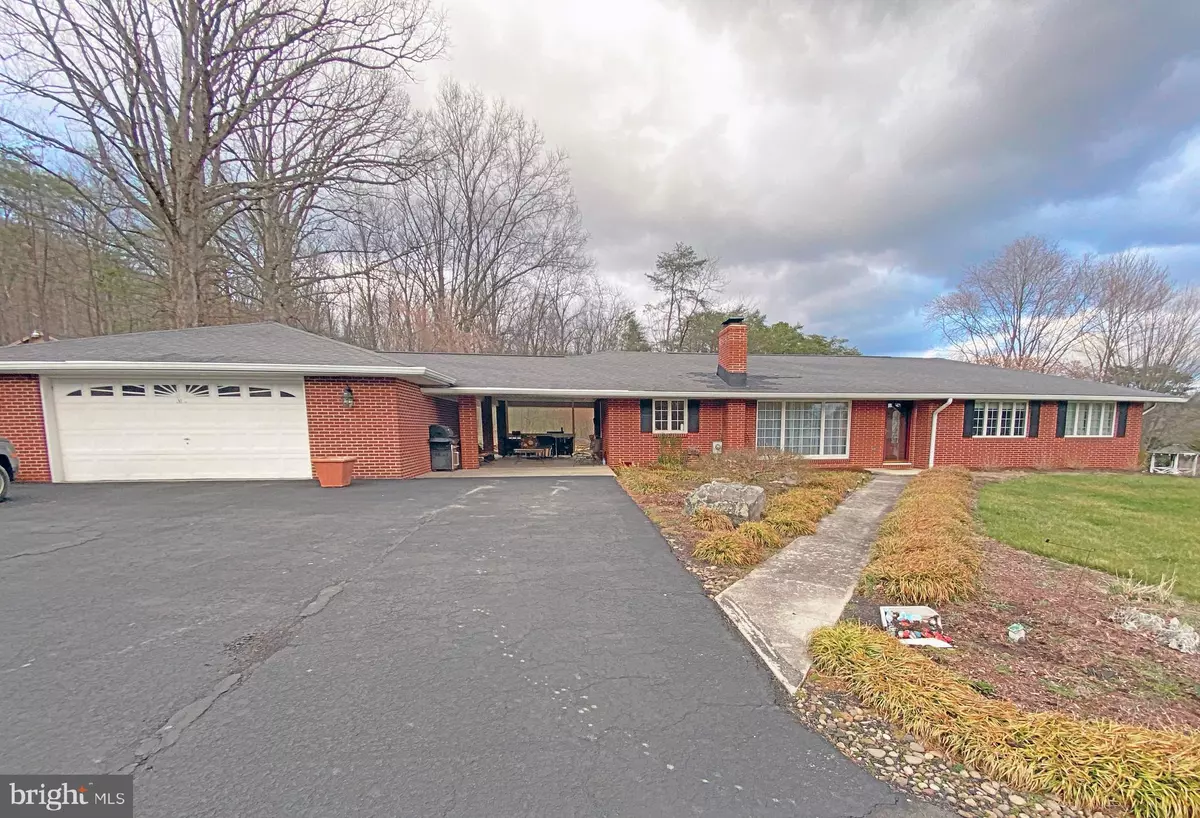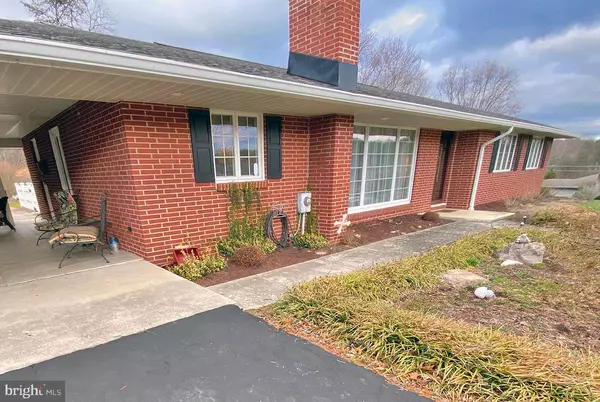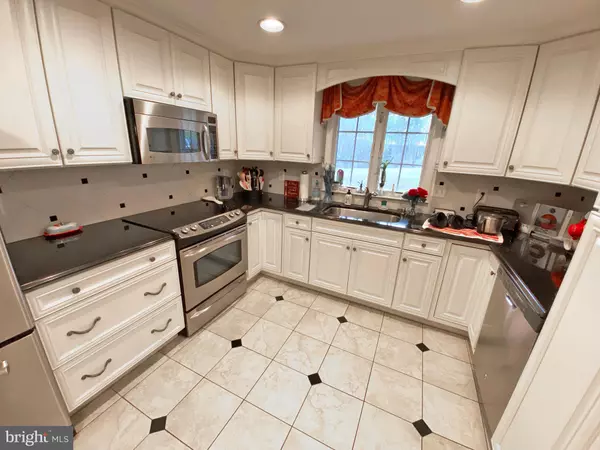$259,000
$259,900
0.3%For more information regarding the value of a property, please contact us for a free consultation.
3 Beds
4 Baths
2,296 SqFt
SOLD DATE : 04/16/2020
Key Details
Sold Price $259,000
Property Type Single Family Home
Sub Type Detached
Listing Status Sold
Purchase Type For Sale
Square Footage 2,296 sqft
Price per Sqft $112
Subdivision Short Gap
MLS Listing ID WVMI110980
Sold Date 04/16/20
Style Ranch/Rambler
Bedrooms 3
Full Baths 2
Half Baths 2
HOA Y/N N
Abv Grd Liv Area 2,296
Originating Board BRIGHT
Year Built 1970
Annual Tax Amount $41
Tax Year 2019
Lot Size 0.960 Acres
Acres 0.96
Property Description
Exquisite, custom built, brick rancher with amenities galore, located in Ridgeley,WV across from Frankfort High School. This home offers 3BR and 2 FBA on the main level. Step inside the front door into the living room with bright open windows that have picturesque mountain views. The kitchen hosts stainless steel appliances, upgraded countertops, and walkout to the large covered patio/breezeway. Enjoy lavish parties in the dining area with a built-in buffet, and french doors that lead to the scenic terrace. Both bedrooms have large closets, one with a window nook, and the shared hallway bath has a unique jetted garden tub. Escape the world in this luxury master suite with a sitting area, fireplace, built-in bookshelves, and french doors leading to the terrace. The master bath tops everything off with a jetted tub, separate shower, and an elegant vanity. There is more...the partially-finished, walk-out basement has an in-law suite, potential 4th bedroom, and recreation room. This home has tons of storage space and living space to accommodate your needs. The amenities continue outdoors with spacious parking, oversized 2 car-garage, brick shed, and sports court. Make this one yours today.
Location
State WV
County Mineral
Zoning 100
Rooms
Other Rooms Living Room, Dining Room, Primary Bedroom, Bedroom 2, Bedroom 3, Kitchen, Family Room, In-Law/auPair/Suite, Other
Basement Connecting Stairway, Outside Entrance, Partially Finished, Walkout Stairs, Windows
Main Level Bedrooms 3
Interior
Interior Features Built-Ins, Carpet, Chair Railings, Crown Moldings, Dining Area, Entry Level Bedroom, Floor Plan - Traditional, Kitchen - Eat-In, Pantry, Walk-in Closet(s), Upgraded Countertops, WhirlPool/HotTub, Window Treatments, Wood Floors
Hot Water Electric
Heating Heat Pump(s)
Cooling Heat Pump(s), Central A/C
Fireplaces Number 1
Fireplaces Type Gas/Propane
Equipment Built-In Microwave, Central Vacuum, Dishwasher, Stove, Refrigerator, Icemaker
Fireplace Y
Appliance Built-In Microwave, Central Vacuum, Dishwasher, Stove, Refrigerator, Icemaker
Heat Source Electric
Exterior
Exterior Feature Patio(s), Breezeway, Porch(es)
Parking Features Garage - Front Entry, Oversized
Garage Spaces 2.0
Water Access N
Accessibility None
Porch Patio(s), Breezeway, Porch(es)
Total Parking Spaces 2
Garage Y
Building
Lot Description Backs to Trees, Front Yard, Rear Yard
Story 2
Sewer Public Sewer
Water Public
Architectural Style Ranch/Rambler
Level or Stories 2
Additional Building Above Grade, Below Grade
New Construction N
Schools
School District Mineral County Schools
Others
Senior Community No
Tax ID 0418A002900000000
Ownership Fee Simple
SqFt Source Estimated
Horse Property N
Special Listing Condition Standard
Read Less Info
Want to know what your home might be worth? Contact us for a FREE valuation!

Our team is ready to help you sell your home for the highest possible price ASAP

Bought with Sharon K Murray • Coldwell Banker Home Town Realty
"My job is to find and attract mastery-based agents to the office, protect the culture, and make sure everyone is happy! "






