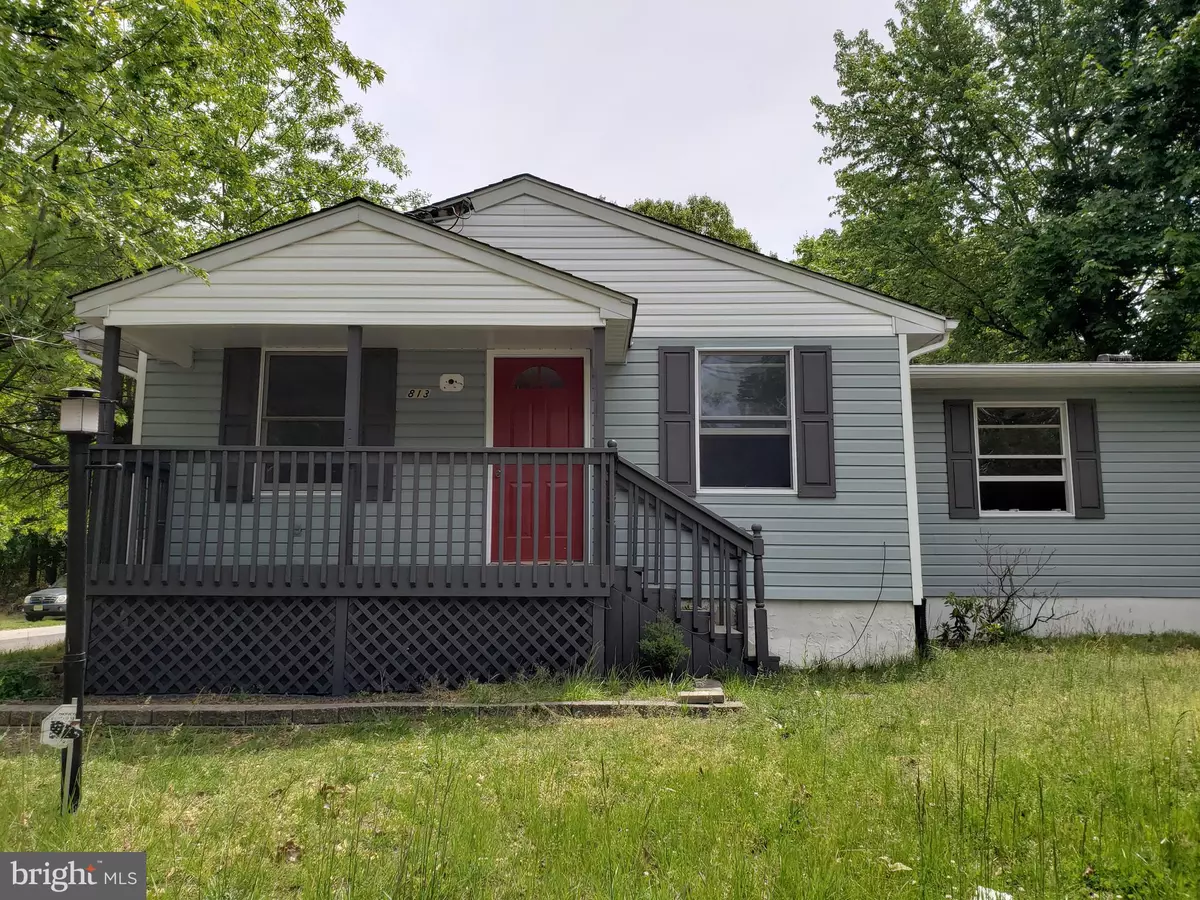$184,900
$184,900
For more information regarding the value of a property, please contact us for a free consultation.
3 Beds
2 Baths
1,648 SqFt
SOLD DATE : 07/14/2020
Key Details
Sold Price $184,900
Property Type Single Family Home
Sub Type Detached
Listing Status Sold
Purchase Type For Sale
Square Footage 1,648 sqft
Price per Sqft $112
Subdivision Lindentowne
MLS Listing ID NJCD390088
Sold Date 07/14/20
Style Raised Ranch/Rambler
Bedrooms 3
Full Baths 2
HOA Y/N N
Abv Grd Liv Area 1,648
Originating Board BRIGHT
Year Built 1948
Annual Tax Amount $7,356
Tax Year 2019
Lot Size 10,000 Sqft
Acres 0.23
Lot Dimensions 100.00 x 100.00
Property Description
HURRY for your chance to pick your finishes! Grey cabinets with Granite counters, tile back splash and floor tile for the kitchen. Samsung Stainless steel appliance package included. Bathrooms tiled shower and tub area along with floor tile. Carpets in bedrooms and wood flooring in L/R, D/R and hallways. As work progresses, choices will be limited Skies the limit if the buyer chooses to upgrade finishes for extra premium charge. Laundry room is off the kitchen. 3 large bedrooms with large closets compliment this home. The Master Bedroom has His and Hers closets and access to the back porch for enjoying your morning coffee. The home is equipped with a whole house fan and best of all, Brand New roof, Gas hot water tank, C/A and new Heater. All installed less than 3 months ago. This property sits on a corner lot with a large yard and nice size shed. It previously had an above ground pool so there is Electricity already in the yard. The home will have new grey shutters installed and the porches will also be painted grey. Front and back door will be in a reddish tone. This color pallet should nicely compliment the home. Don't miss this opportunity to design and pick what you like.
Location
State NJ
County Camden
Area Lindenwold Boro (20422)
Zoning RESIDENTIAL
Direction South
Rooms
Other Rooms Living Room, Dining Room, Primary Bedroom, Bedroom 2, Kitchen, Bedroom 1
Basement Partially Finished
Main Level Bedrooms 3
Interior
Interior Features Tub Shower, Formal/Separate Dining Room, Combination Kitchen/Dining, Attic/House Fan, Kitchen - Eat-In, Pantry
Hot Water Natural Gas
Heating Forced Air
Cooling Central A/C
Flooring Ceramic Tile, Carpet, Hardwood
Equipment Dishwasher, Disposal, Oven/Range - Gas, Microwave, Refrigerator
Furnishings No
Fireplace N
Window Features Energy Efficient
Appliance Dishwasher, Disposal, Oven/Range - Gas, Microwave, Refrigerator
Heat Source Natural Gas
Laundry Main Floor
Exterior
Fence Wood
Utilities Available Cable TV, Electric Available, Natural Gas Available
Water Access N
View Garden/Lawn, Street
Roof Type Shingle
Street Surface Black Top
Accessibility None
Road Frontage Boro/Township
Garage N
Building
Lot Description Corner
Story 1
Foundation Block
Sewer Public Sewer
Water Public
Architectural Style Raised Ranch/Rambler
Level or Stories 1
Additional Building Above Grade, Below Grade
Structure Type Dry Wall
New Construction N
Schools
Middle Schools Lindenwold M.S.
High Schools Overbrook High School
School District Lindenwold Borough Public Schools
Others
Pets Allowed Y
Senior Community No
Tax ID 22-00055-00015
Ownership Fee Simple
SqFt Source Assessor
Security Features Carbon Monoxide Detector(s),Fire Detection System
Acceptable Financing Cash, Conventional, FHA
Horse Property N
Listing Terms Cash, Conventional, FHA
Financing Cash,Conventional,FHA
Special Listing Condition Standard
Pets Allowed Dogs OK, Cats OK
Read Less Info
Want to know what your home might be worth? Contact us for a FREE valuation!

Our team is ready to help you sell your home for the highest possible price ASAP

Bought with Lisa M Reed • Realty Mark Advantage
"My job is to find and attract mastery-based agents to the office, protect the culture, and make sure everyone is happy! "






