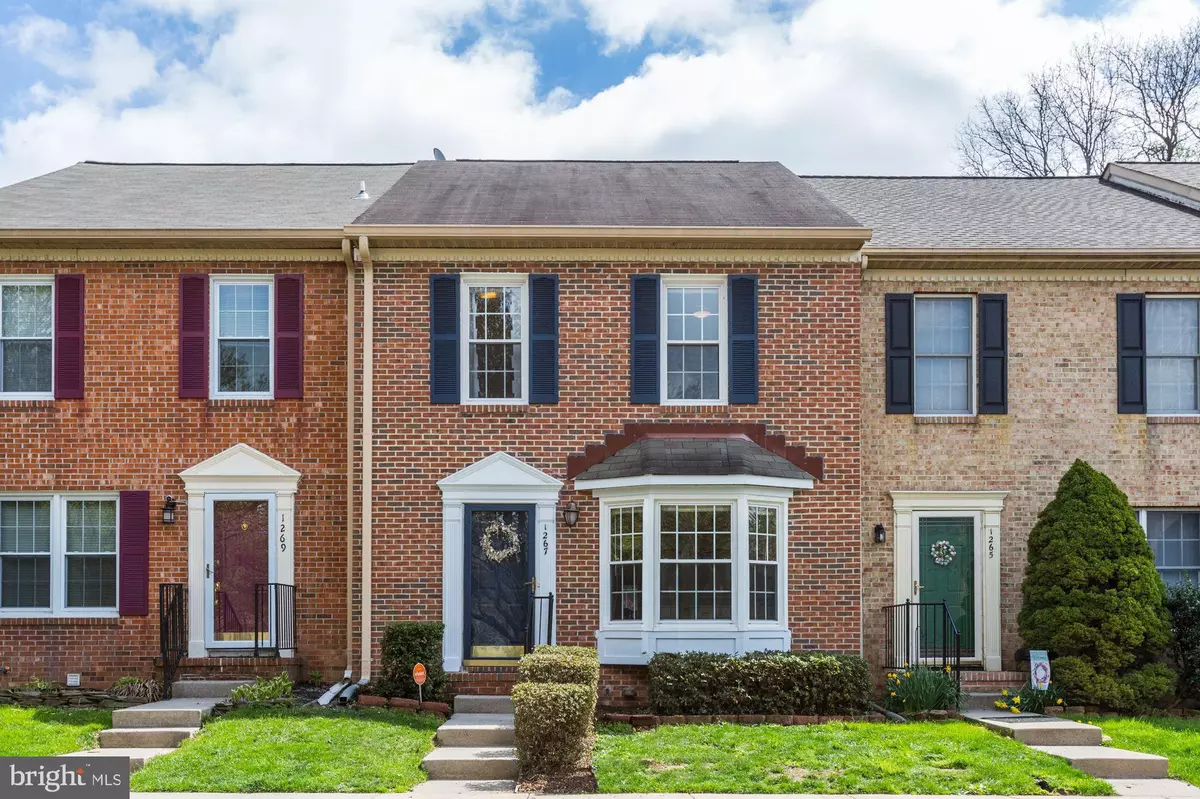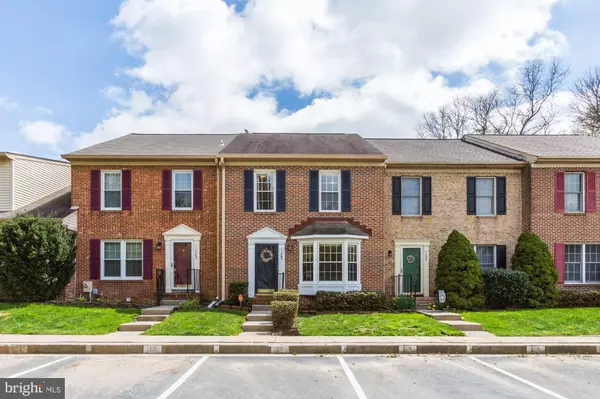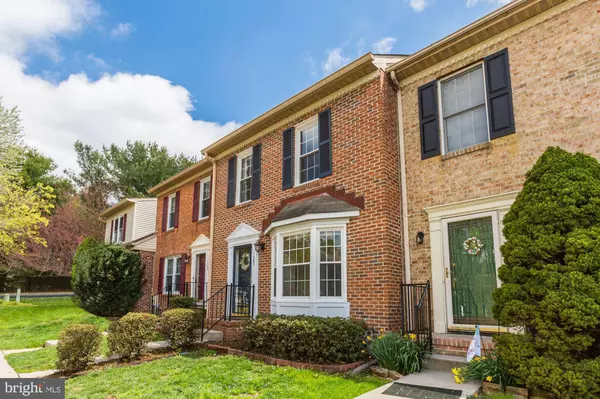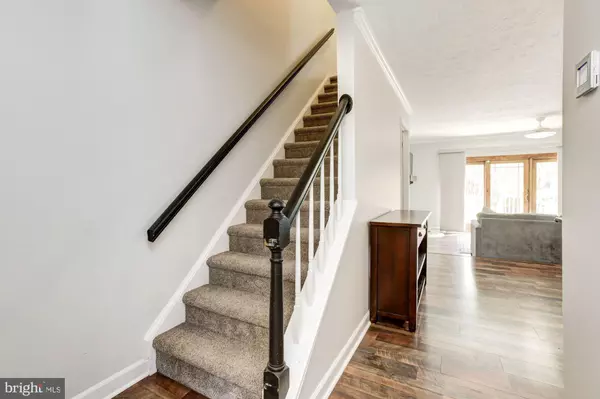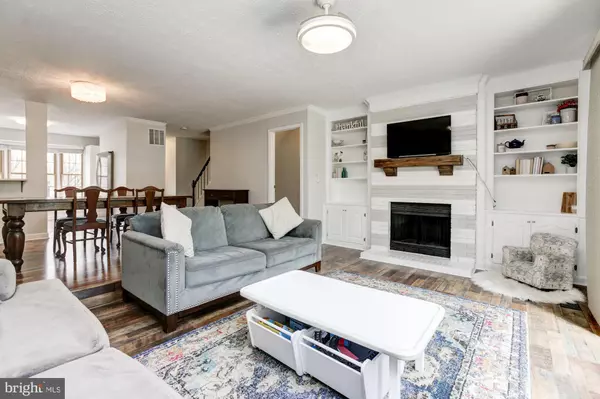$310,000
$305,000
1.6%For more information regarding the value of a property, please contact us for a free consultation.
3 Beds
4 Baths
1,996 SqFt
SOLD DATE : 05/21/2021
Key Details
Sold Price $310,000
Property Type Townhouse
Sub Type Interior Row/Townhouse
Listing Status Sold
Purchase Type For Sale
Square Footage 1,996 sqft
Price per Sqft $155
Subdivision Foxborough Farms
MLS Listing ID MDHR258448
Sold Date 05/21/21
Style Traditional
Bedrooms 3
Full Baths 2
Half Baths 2
HOA Fees $67/mo
HOA Y/N Y
Abv Grd Liv Area 1,452
Originating Board BRIGHT
Year Built 1988
Annual Tax Amount $2,728
Tax Year 2020
Lot Size 2,100 Sqft
Acres 0.05
Property Description
Beautiful townhome backing to trees and common area in the sought-after Foxborough Farms community. The home features new neutral paint, and spectacular engineered wood flooring. A gorgeous living room has brick- front, wood burning fireplace, built-ins and a rare three door slider to the brand new deck. An inviting dining room is perfect for entertaining. An amazing eat-in kitchen boasts solid surface counters, stainless steel appliances, a tile backsplash, a sunny bay window with a seat, and ample bright-white, soft-close cabinets. There is a conveniently located main level powder room. On the upper level is an expansive primary bedroom suite with a walk-in closet and spa-like, en-suite bath with modern walk-in shower. Two additional generously sized bedrooms and a second full bath complete the sleeping quarters. On the lower level is a fully finished lower level family room hosting wainscoting and plush carpet. Outside is a newly replaced deck, landscaping inside a fully fenced rear yard. Updates: Master Bath, Family Room Update, Paint, Deck, Molding
Location
State MD
County Harford
Zoning R2
Rooms
Other Rooms Living Room, Dining Room, Primary Bedroom, Bedroom 2, Bedroom 3, Kitchen, Family Room, Laundry
Basement Fully Finished, Connecting Stairway, Heated, Improved, Interior Access
Interior
Interior Features Attic, Built-Ins, Ceiling Fan(s), Chair Railings, Crown Moldings, Dining Area, Floor Plan - Open, Kitchen - Eat-In, Primary Bath(s), Recessed Lighting, Upgraded Countertops, Wainscotting, Walk-in Closet(s), Wood Floors
Hot Water Electric
Heating Heat Pump(s)
Cooling Heat Pump(s)
Flooring Carpet, Ceramic Tile, Hardwood, Laminated
Fireplaces Number 1
Fireplaces Type Brick, Screen, Wood
Equipment Built-In Microwave, Dishwasher, Dryer - Front Loading, Icemaker, Oven - Single, Oven/Range - Electric, Refrigerator, Stainless Steel Appliances, Washer - Front Loading, Water Dispenser, Water Heater
Fireplace Y
Window Features Atrium,Bay/Bow,Double Pane,Vinyl Clad
Appliance Built-In Microwave, Dishwasher, Dryer - Front Loading, Icemaker, Oven - Single, Oven/Range - Electric, Refrigerator, Stainless Steel Appliances, Washer - Front Loading, Water Dispenser, Water Heater
Heat Source Electric
Laundry Lower Floor
Exterior
Exterior Feature Deck(s)
Parking On Site 2
Fence Fully, Rear
Water Access N
View Garden/Lawn
Roof Type Unknown
Accessibility None
Porch Deck(s)
Garage N
Building
Lot Description Backs to Trees, Landscaping, No Thru Street, Rear Yard
Story 3
Sewer Public Sewer
Water Public
Architectural Style Traditional
Level or Stories 3
Additional Building Above Grade, Below Grade
Structure Type Dry Wall
New Construction N
Schools
Elementary Schools Fountain Green
Middle Schools Southampton
High Schools C. Milton Wright
School District Harford County Public Schools
Others
Senior Community No
Tax ID 1303236706
Ownership Fee Simple
SqFt Source Assessor
Security Features Main Entrance Lock,Smoke Detector
Special Listing Condition Standard
Read Less Info
Want to know what your home might be worth? Contact us for a FREE valuation!

Our team is ready to help you sell your home for the highest possible price ASAP

Bought with Maria M Minico Hayes • Garceau Realty
"My job is to find and attract mastery-based agents to the office, protect the culture, and make sure everyone is happy! "

