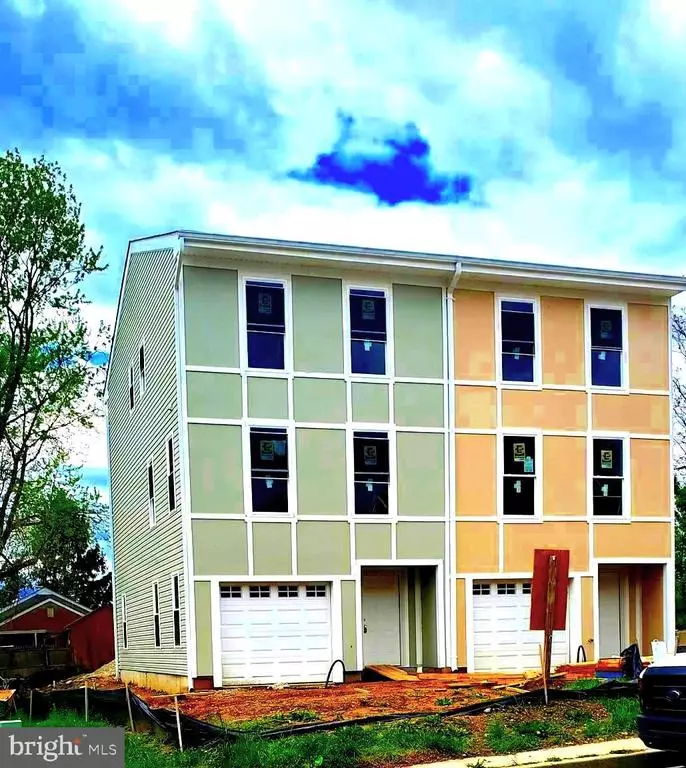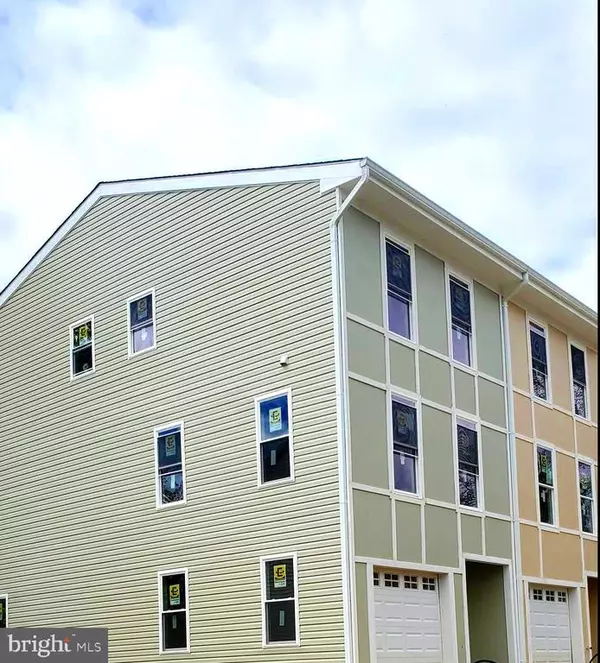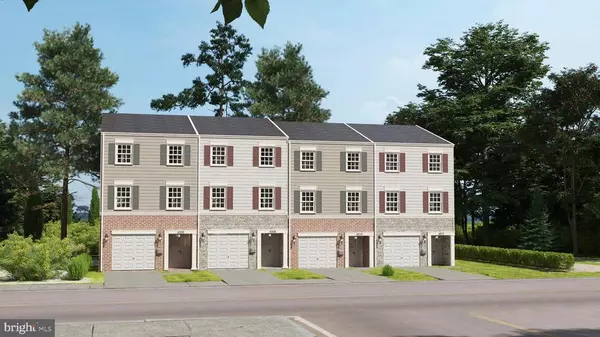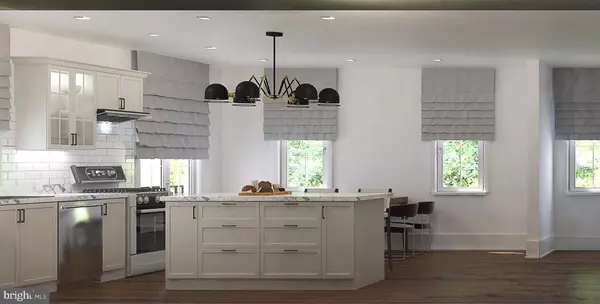$268,999
$268,999
For more information regarding the value of a property, please contact us for a free consultation.
3 Beds
4 Baths
3,584 SqFt
SOLD DATE : 10/30/2020
Key Details
Sold Price $268,999
Property Type Townhouse
Sub Type Interior Row/Townhouse
Listing Status Sold
Purchase Type For Sale
Square Footage 3,584 sqft
Price per Sqft $75
Subdivision Kenilworth Park
MLS Listing ID MDBA490734
Sold Date 10/30/20
Style Colonial,Modular/Pre-Fabricated
Bedrooms 3
Full Baths 2
Half Baths 2
HOA Y/N N
Abv Grd Liv Area 3,584
Originating Board BRIGHT
Year Built 2019
Annual Tax Amount $252
Tax Year 2019
Lot Size 0.257 Acres
Acres 0.26
Property Description
QUALITY Craftsmanship !! Prime location . And everything you need to make your home uniquely yours!!Breakfast Area, Hardwood floor, Combination Kitchen/Dining, Family Room Off Kitchen, Kitchen - Eat-In, Kitchen - Gourmet, Kitchen - Island, Master Bath(s), Pantry, Recessed Lighting, Soaking Tub, Sprinkler System, Stall Shower, Tub Shower, Upgraded Countertops, Walk-in Closet(s), No Fireplace, Dishwasher, Disposal, ENERGY STAR Dishwasher, ENERGY STAR Refrigerator, Ice Maker, Microwave, Oven/Range-Gas, Refrigerator, Stainless Steel Appliances, Stove, Washer/Dryer Hookups Only, Water Heater - Tankless, Accessibility Features: None, Carbon Monoxide Detector(s), Fire Detection System, Smoke Detector, Sprinkler System - Indoor, Window Features: Screens, Vinyl Clad, Laundry Hookup, Upper Floor Laundry. 3% SELLERS CLOSING HELP!!! List price is per Unit!!. THIS IS A MUST SEE!!!!!!1st Unit 4506, 4508 Craddock is Under Contract. 2 More left it would last for Long!!ESTIMATED DELIVERY BY END MAY/ Early JUNE 2020 (Interior Finishes Picture coming soon..)
Location
State MD
County Baltimore City
Zoning R-5
Rooms
Main Level Bedrooms 3
Interior
Interior Features Attic, Carpet, Crown Moldings, Dining Area, Family Room Off Kitchen, Floor Plan - Open, Kitchen - Island, Primary Bath(s), Pantry, Recessed Lighting, Soaking Tub, Sprinkler System, Stall Shower, Tub Shower, Walk-in Closet(s)
Hot Water Electric
Cooling Zoned, Central A/C, Energy Star Cooling System, Heat Pump(s), Programmable Thermostat
Flooring Hardwood, Carpet
Equipment Built-In Microwave, Dishwasher, Dryer - Electric, Energy Efficient Appliances, ENERGY STAR Refrigerator, Microwave, Oven - Self Cleaning, Oven/Range - Electric, Range Hood, Refrigerator, Washer - Front Loading, Washer/Dryer Stacked
Fireplace N
Window Features Double Hung,Energy Efficient,Insulated,Low-E,Screens,Vinyl Clad
Appliance Built-In Microwave, Dishwasher, Dryer - Electric, Energy Efficient Appliances, ENERGY STAR Refrigerator, Microwave, Oven - Self Cleaning, Oven/Range - Electric, Range Hood, Refrigerator, Washer - Front Loading, Washer/Dryer Stacked
Heat Source Electric, Central
Laundry Lower Floor
Exterior
Exterior Feature Deck(s)
Parking Features Garage - Front Entry
Garage Spaces 1.0
Fence Panel
Water Access N
View Trees/Woods, Street
Roof Type Shingle,Rubber
Street Surface Concrete,Black Top
Accessibility 36\"+ wide Halls, >84\" Garage Door, Doors - Swing In
Porch Deck(s)
Road Frontage City/County
Attached Garage 1
Total Parking Spaces 1
Garage Y
Building
Lot Description Private
Story 3
Foundation Block
Sewer Public Sewer
Water Public
Architectural Style Colonial, Modular/Pre-Fabricated
Level or Stories 3
Additional Building Above Grade, Below Grade
Structure Type 9'+ Ceilings,Dry Wall
New Construction Y
Schools
Elementary Schools Walter P. Carter
Middle Schools Booker T. Washington
School District Baltimore City Public Schools
Others
Senior Community No
Tax ID 0327415198 023
Ownership Fee Simple
SqFt Source Estimated
Acceptable Financing FHA, FMHA, Conventional, FHVA
Listing Terms FHA, FMHA, Conventional, FHVA
Financing FHA,FMHA,Conventional,FHVA
Special Listing Condition Standard
Read Less Info
Want to know what your home might be worth? Contact us for a FREE valuation!

Our team is ready to help you sell your home for the highest possible price ASAP

Bought with William L Pierce • Bennett Realty Solutions
"My job is to find and attract mastery-based agents to the office, protect the culture, and make sure everyone is happy! "






