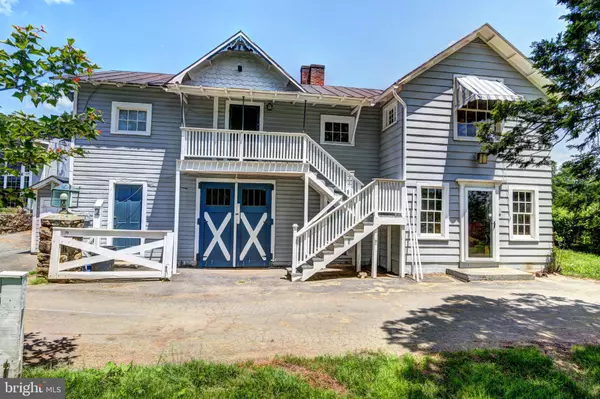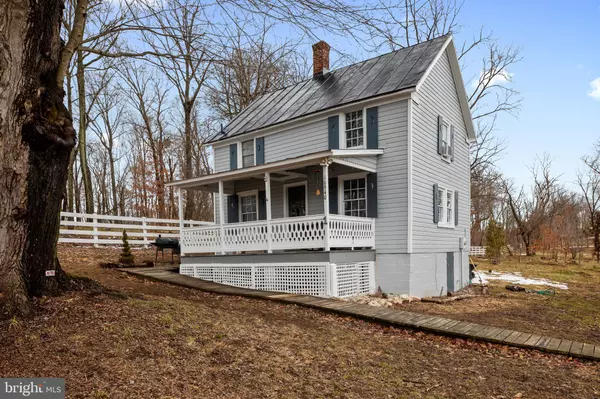$1,349,000
$1,349,000
For more information regarding the value of a property, please contact us for a free consultation.
4 Beds
4 Baths
2,618 SqFt
SOLD DATE : 05/21/2021
Key Details
Sold Price $1,349,000
Property Type Single Family Home
Sub Type Detached
Listing Status Sold
Purchase Type For Sale
Square Footage 2,618 sqft
Price per Sqft $515
Subdivision Bredimus Family
MLS Listing ID VALO436382
Sold Date 05/21/21
Style Colonial
Bedrooms 4
Full Baths 3
Half Baths 1
HOA Y/N N
Abv Grd Liv Area 2,618
Originating Board BRIGHT
Year Built 1860
Annual Tax Amount $7,584
Tax Year 2021
Lot Size 19.040 Acres
Acres 19.04
Property Description
Nestled just outside the quaint town of Hamilton lies a private, serene escape. As you enter the gated property, wallow in the nature around you. The mature greenery along with multiple ponds make this a true one-of-a-kind property. The main house offers 3 bedrooms and a full bath on the upper level and the lower level features a primary suite with a private office/library. Look out onto another featured pond as you walk onto the covered front porch. Opportunities are endless with the additional structures on the property (2 tenant houses, a bank barn, a loft barn, a greenhouse, and a dog kennel). This income-producing property has the ability for a bed & breakfast, a winery/brewery, a wedding venue, a tree farm and so much more. Take advantage of this must-see property and schedule an appointment today!
Location
State VA
County Loudoun
Zoning AR1
Rooms
Basement Full, Interior Access, Outside Entrance, Rear Entrance, Unfinished, Walkout Level
Main Level Bedrooms 1
Interior
Interior Features Attic, Breakfast Area, Built-Ins, Ceiling Fan(s), Combination Kitchen/Dining, Family Room Off Kitchen, Floor Plan - Traditional, Kitchen - Eat-In, Kitchen - Gourmet, Soaking Tub
Hot Water Electric, Propane
Heating Baseboard - Hot Water, Heat Pump(s), Radiant, Wood Burn Stove, Wall Unit
Cooling Ceiling Fan(s), Central A/C, Multi Units, Window Unit(s)
Fireplaces Number 1
Fireplaces Type Wood
Equipment Built-In Range, Commercial Range, Dishwasher, Microwave, Range Hood, Refrigerator, Stainless Steel Appliances, Washer, Dryer
Fireplace Y
Appliance Built-In Range, Commercial Range, Dishwasher, Microwave, Range Hood, Refrigerator, Stainless Steel Appliances, Washer, Dryer
Heat Source Electric, Propane - Owned, Oil
Laundry Main Floor
Exterior
Exterior Feature Breezeway, Deck(s), Porch(es)
Garage Spaces 20.0
Fence Board, Wood
Utilities Available Under Ground, Propane, Electric Available, Cable TV Available
Amenities Available None
Water Access N
View Pond, Trees/Woods
Roof Type Metal
Accessibility None
Porch Breezeway, Deck(s), Porch(es)
Total Parking Spaces 20
Garage N
Building
Lot Description Backs to Trees, No Thru Street, Partly Wooded, Pond, Private, Road Frontage
Story 3.5
Sewer Septic > # of BR
Water Private, Well
Architectural Style Colonial
Level or Stories 3.5
Additional Building Above Grade, Below Grade
New Construction N
Schools
School District Loudoun County Public Schools
Others
Pets Allowed Y
HOA Fee Include None
Senior Community No
Tax ID 417389654000
Ownership Fee Simple
SqFt Source Estimated
Security Features Security Gate,Main Entrance Lock
Acceptable Financing Cash, Conventional, Farm Credit Service
Horse Property Y
Listing Terms Cash, Conventional, Farm Credit Service
Financing Cash,Conventional,Farm Credit Service
Special Listing Condition Standard
Pets Allowed No Pet Restrictions
Read Less Info
Want to know what your home might be worth? Contact us for a FREE valuation!

Our team is ready to help you sell your home for the highest possible price ASAP

Bought with Non Member • Non Subscribing Office
"My job is to find and attract mastery-based agents to the office, protect the culture, and make sure everyone is happy! "






