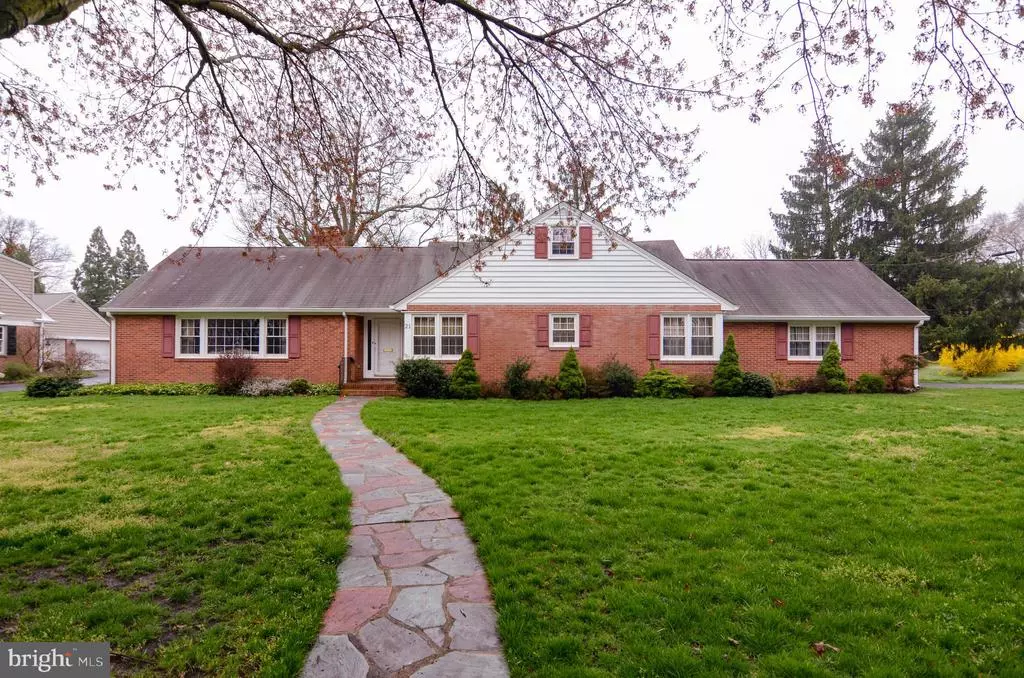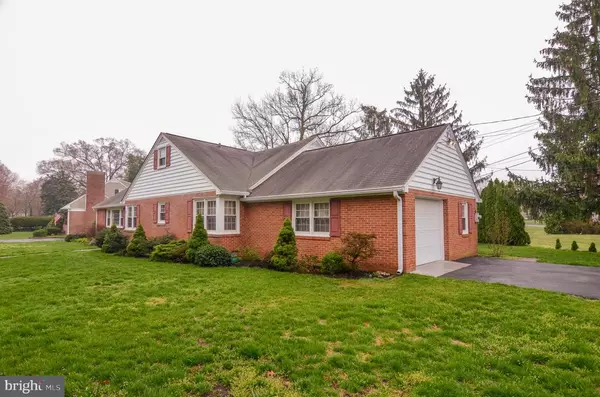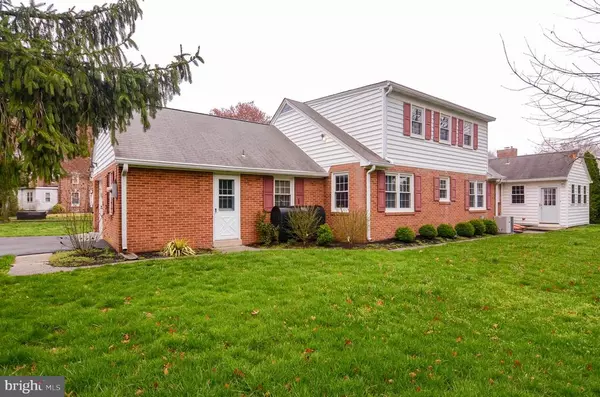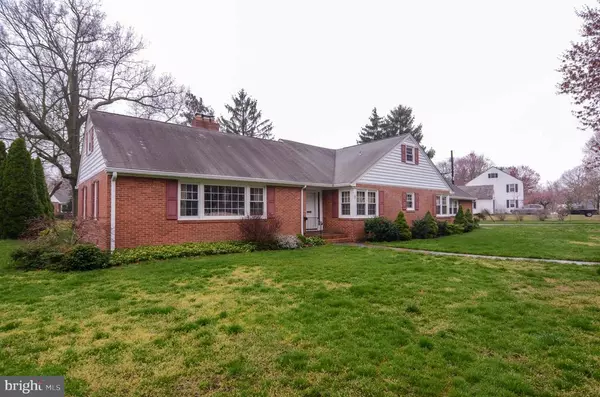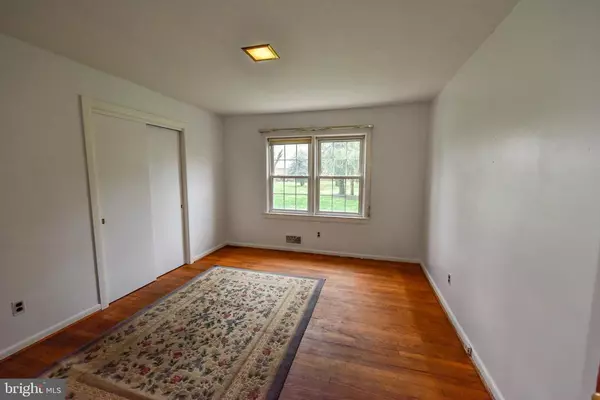$219,000
$219,900
0.4%For more information regarding the value of a property, please contact us for a free consultation.
4 Beds
3 Baths
2,982 SqFt
SOLD DATE : 04/23/2021
Key Details
Sold Price $219,000
Property Type Single Family Home
Sub Type Detached
Listing Status Sold
Purchase Type For Sale
Square Footage 2,982 sqft
Price per Sqft $73
Subdivision Fenwick Park
MLS Listing ID NJSA137746
Sold Date 04/23/21
Style Cape Cod
Bedrooms 4
Full Baths 3
HOA Fees $35/ann
HOA Y/N Y
Abv Grd Liv Area 2,982
Originating Board BRIGHT
Year Built 1960
Annual Tax Amount $7,581
Tax Year 2020
Lot Size 0.428 Acres
Acres 0.43
Lot Dimensions 139.00 x 134.00
Property Description
BACK ON THE MARKET!! Priced under appraised value. All Inspections done and repairs completed. This is a bargain. Welcome to this beautifully maintained home in the ever desirable neighborhood of Fenwick Park. This well-constructed home is Move-In Ready! As you pull up to the home you will notice the gorgeous brick facade and professionally landscaped yard. This home features almost 3000sq ft of living space including 4 Bedrooms and 3 Baths. As you tour the home you will surely be impressed with the gorgeous hardwood floors throughout, there is also hardwood under the rooms with carpet. The living room is a great space with a built-in wood-burning fireplace as well as built-in custom shelving. The kitchen features plenty of cabinet and countertop space, a double sink that overlooks the beautiful backyard through the popular Anderson Windows. The kitchen also features a separate eat-in area with a breakfast bar, that opens up to the sunroom featuring plenty of windows to let in the natural sunlight. Walking through the kitchen you will find a great sized dining room that is perfect for family gatherings as the dining area flows freely into the living room. The main level to this gorgeous home also features 3 great sized bedrooms 2 baths and an extra spacious laundry room including a sink. The upper level to this home features a large solid knotty pine room with tons of storage on both sides of the room. This fourth bedroom can also be used as an office, playroom, entertainment room, gym...the possibilities are endless! This home will not last at this price. Seller is selling "As IS" Make your appointment today!
Location
State NJ
County Salem
Area Carneys Point Twp (21702)
Zoning RES
Rooms
Other Rooms Living Room, Dining Room, Primary Bedroom, Bedroom 2, Bedroom 3, Bedroom 4, Kitchen, Sun/Florida Room
Main Level Bedrooms 3
Interior
Hot Water Oil
Heating Forced Air
Cooling Central A/C
Flooring Hardwood
Heat Source Oil
Exterior
Parking Features Garage - Side Entry
Garage Spaces 5.0
Water Access N
Roof Type Shingle
Accessibility None
Attached Garage 1
Total Parking Spaces 5
Garage Y
Building
Story 2
Foundation Crawl Space
Sewer Public Sewer
Water Public
Architectural Style Cape Cod
Level or Stories 2
Additional Building Above Grade, Below Grade
New Construction N
Schools
School District Penns Grove-Carneys Point Schools
Others
Senior Community No
Tax ID 02-00084-00002
Ownership Fee Simple
SqFt Source Assessor
Special Listing Condition Standard
Read Less Info
Want to know what your home might be worth? Contact us for a FREE valuation!

Our team is ready to help you sell your home for the highest possible price ASAP

Bought with Shannon Oberman • RE/MAX Preferred - Mullica Hill
"My job is to find and attract mastery-based agents to the office, protect the culture, and make sure everyone is happy! "

