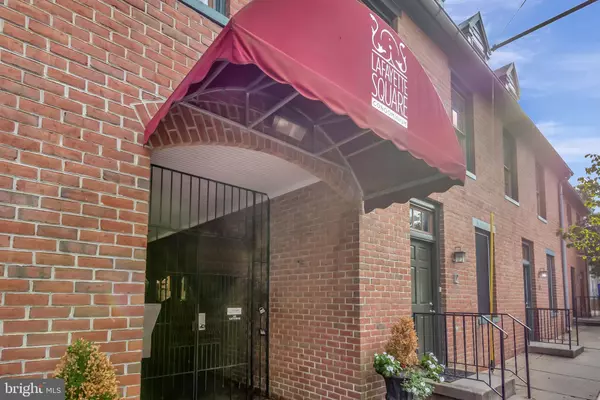$189,900
$189,900
For more information regarding the value of a property, please contact us for a free consultation.
2 Beds
1 Bath
724 SqFt
SOLD DATE : 11/20/2020
Key Details
Sold Price $189,900
Property Type Condo
Sub Type Condo/Co-op
Listing Status Sold
Purchase Type For Sale
Square Footage 724 sqft
Price per Sqft $262
Subdivision Lafayette Square
MLS Listing ID MDFR269342
Sold Date 11/20/20
Style Unit/Flat
Bedrooms 2
Full Baths 1
Condo Fees $303/mo
HOA Y/N N
Abv Grd Liv Area 724
Originating Board BRIGHT
Year Built 2006
Annual Tax Amount $2,689
Tax Year 2020
Property Description
NEW PRICE! Living Downtown just got more affordable. Rarely available 2 bdrms/1 full bath condo located on the second floor over the entry so you have no neighbors below you! This is your opportunity to own a piece of Downtown & savor the convenience of living in the heart of Frederick. Surrounded by great restaurants, breweries, local shopping, culture and the arts - All within a short walk from your new downtown home! The open & comfortable layout has gleaming hardwood floors in the main areas. The kitchen design is thoughtful and offers elegant finishes such as granite counters, stainless steel appliances, & under (& in) cabinet lighting. Both bedrooms are bright & good sizes. The bathroom is roomy as well with ceramic tile floors, tub shower, & a washer/dryer combo. Stylish, upgraded & fully move-in ready! Parking options available - see disclosures. SCHEDULE YOUR PRIVATE TOUR TODAY - You don't want to miss this one! *This property is eligible for the Frederick County & Frederick City Homebuyer Assistance Program*
Location
State MD
County Frederick
Zoning DB
Rooms
Other Rooms Living Room, Bedroom 2, Kitchen, Bedroom 1, Bathroom 1
Main Level Bedrooms 2
Interior
Interior Features Combination Kitchen/Dining, Floor Plan - Open, Flat, Upgraded Countertops, Tub Shower, Carpet
Hot Water Electric
Heating Central
Cooling Central A/C
Flooring Hardwood, Ceramic Tile, Carpet
Equipment Microwave, Oven/Range - Electric, Refrigerator, Stainless Steel Appliances, Water Heater, Dishwasher
Furnishings No
Fireplace N
Appliance Microwave, Oven/Range - Electric, Refrigerator, Stainless Steel Appliances, Water Heater, Dishwasher
Heat Source Electric
Laundry Washer In Unit, Dryer In Unit
Exterior
Utilities Available Cable TV Available, Electric Available, Phone Available, Sewer Available, Water Available
Amenities Available Other
Water Access N
Roof Type Architectural Shingle
Accessibility Other
Garage N
Building
Story 1
Unit Features Garden 1 - 4 Floors
Sewer Public Sewer
Water Public
Architectural Style Unit/Flat
Level or Stories 1
Additional Building Above Grade, Below Grade
New Construction N
Schools
School District Frederick County Public Schools
Others
HOA Fee Include Common Area Maintenance,Ext Bldg Maint,Reserve Funds,Security Gate,Trash,Water,Sewer
Senior Community No
Tax ID 1102456621
Ownership Condominium
Security Features Security Gate,Main Entrance Lock,Smoke Detector
Acceptable Financing Conventional, Cash
Listing Terms Conventional, Cash
Financing Conventional,Cash
Special Listing Condition Standard
Read Less Info
Want to know what your home might be worth? Contact us for a FREE valuation!

Our team is ready to help you sell your home for the highest possible price ASAP

Bought with Douglas E. Gardiner • Long & Foster Real Estate, Inc.

"My job is to find and attract mastery-based agents to the office, protect the culture, and make sure everyone is happy! "






