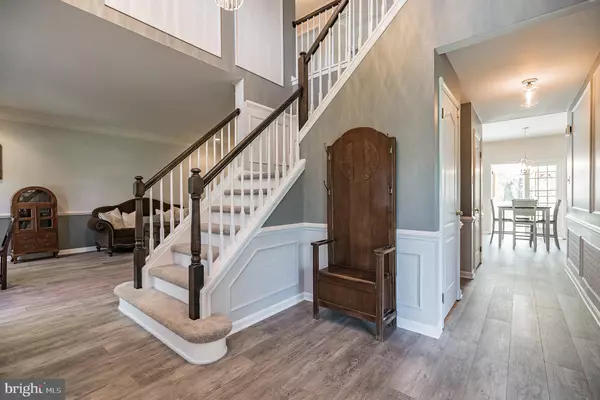$700,000
$725,000
3.4%For more information regarding the value of a property, please contact us for a free consultation.
4 Beds
4 Baths
3,119 SqFt
SOLD DATE : 06/15/2021
Key Details
Sold Price $700,000
Property Type Single Family Home
Sub Type Detached
Listing Status Sold
Purchase Type For Sale
Square Footage 3,119 sqft
Price per Sqft $224
Subdivision Jamison Hunt
MLS Listing ID PABU526256
Sold Date 06/15/21
Style Colonial
Bedrooms 4
Full Baths 3
Half Baths 1
HOA Y/N N
Abv Grd Liv Area 3,119
Originating Board BRIGHT
Year Built 1992
Annual Tax Amount $9,611
Tax Year 2020
Lot Size 0.700 Acres
Acres 0.7
Lot Dimensions 86.00 x 225.00
Property Description
In the desirable Jamison Hunt neighborhood, this brick -front colonial is located on a premium cul-de-sac lot backing up to trees. A babbling small pond greets you at the impressive front door with sidelights and half-moon decorative overhead trim. Filled with natural light, large rooms can be found throughout the home, most with recently-installed luxury vinyl plank flooring. An exceptional feature of this home is that it has an elevator that opens on all three floorsin the finished part of the basement, in the family room and then finally in one of the smaller bedrooms. The formal living room features timeless crown molding and the classic dining room boasts crown molding as well and a bay window with a deep window sill. The bright kitchen highlights granite countertops, tile backsplash, center island with a gas-cooking countertop, recessed lighting, two pantries, a double sink, double ovens and 42" cabinets. The open concept of the family room which has a gas fireplace, breakfast area and kitchen is an exceptional feature of this home and makes large-group entertaining delightful. The breakfast room boasts French doors leading to a sunroom with a ceiling fan and gorgeous windows overlooking the backyard. A clever two-part deck, with 16'X17' sections on each side, wraps around the sunroom and has steps leading to the patio underneath, offering many seating and eating areas for your guests to unwind on those warm summer evenings. The primary bedroom has a huge walk-in closet and a double closet as well and is complete with a spacious primary bath with two separate vanities, skylight, corner jetted tub and a tiled shower. An adjacent flex space could be a quiet home-office, library or exercise room and features an amazing window and cathedral ceiling. Each of the other three bedrooms have ample closet space and ceiling fans, and the hall bath has a tub and two sinks. The main-floor laundry/mudroom area has a practical utility sink, cabinets, a large storage closet and a door leading to the backyard. Thoughtful details not to be overlooked include the extensive crown molding, chair rails and distinctive picture frame molding found in many rooms and hallways. The 440sqft finished basement area is complete with a full bath, electric fireplace, built-ins, many closets and an outside walkout to a 16'X14' tiled porch. With adjustment this finished basement space could be an ideal in-law suite; please check with the local township for acceptable uses. If a second work-or-study-from-home space is needed, this basement could be that additional office. Also notable is the side entry oversized garage, freshly-coated driveway, new garage door opener, practical backyard shed, a large basement workshop with an adjacent storage area, lots of recessed lighting, a crank in the attic to lower the beautiful foyer chandelier for cleaning, and a huge bonus to the animal lovers AN INVISIBLE DOG FENCE ENCOMPASSING THE ENTIRE YARD! Jamison Hunt is located in Central Bucks School District, and residents enjoy a bike and walking path, tot lot/playground and tennis courts. It's a short drive to all the historic sites, great eateries and charming shoppes that Doylestown Boro, Lahaska and New Hope have to offer and is close to Routes 263 and 611. With neutral colors throughout, this home is a pleasure to show. All measurements are approximate. The 2nd week in June would be an ideal settlement timeframe.
Location
State PA
County Bucks
Area Warwick Twp (10151)
Zoning RA
Rooms
Other Rooms Living Room, Dining Room, Primary Bedroom, Bedroom 2, Bedroom 3, Bedroom 4, Kitchen, Game Room, Family Room, Breakfast Room, Study, Sun/Florida Room, Exercise Room, Laundry
Basement Full, Walkout Level, Partially Finished
Interior
Interior Features Breakfast Area, Built-Ins, Ceiling Fan(s), Chair Railings, Crown Moldings, Dining Area, Elevator, Family Room Off Kitchen, Kitchen - Island, Pantry, Primary Bath(s), Recessed Lighting, Stall Shower, Tub Shower, Walk-in Closet(s)
Hot Water Natural Gas
Heating Forced Air
Cooling Central A/C
Fireplaces Number 1
Fireplaces Type Gas/Propane
Equipment Built-In Microwave, Cooktop, Dishwasher, Disposal, Extra Refrigerator/Freezer, Oven - Double
Fireplace Y
Window Features Bay/Bow
Appliance Built-In Microwave, Cooktop, Dishwasher, Disposal, Extra Refrigerator/Freezer, Oven - Double
Heat Source Natural Gas
Laundry Main Floor
Exterior
Exterior Feature Patio(s), Deck(s)
Parking Features Additional Storage Area, Inside Access, Garage Door Opener, Garage - Side Entry
Garage Spaces 6.0
Fence Invisible
Water Access N
Accessibility Elevator
Porch Patio(s), Deck(s)
Attached Garage 2
Total Parking Spaces 6
Garage Y
Building
Lot Description Backs to Trees, Cul-de-sac
Story 3
Sewer Public Sewer
Water Public
Architectural Style Colonial
Level or Stories 3
Additional Building Above Grade, Below Grade
New Construction N
Schools
School District Central Bucks
Others
Senior Community No
Tax ID 51-006-137
Ownership Fee Simple
SqFt Source Assessor
Special Listing Condition Standard
Read Less Info
Want to know what your home might be worth? Contact us for a FREE valuation!

Our team is ready to help you sell your home for the highest possible price ASAP

Bought with Michael Gorevoy • Dan Realty
"My job is to find and attract mastery-based agents to the office, protect the culture, and make sure everyone is happy! "






