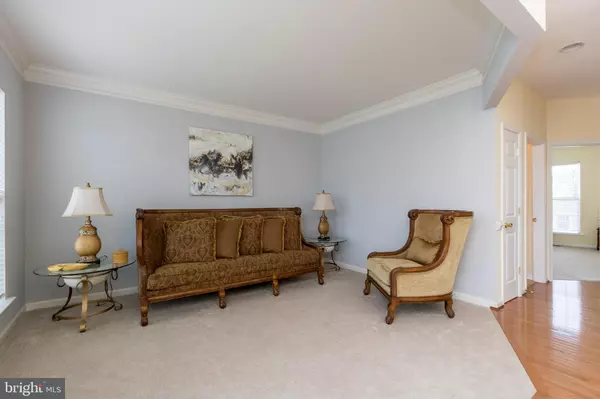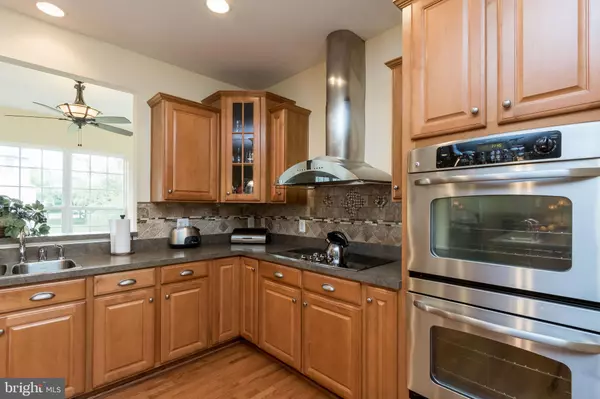$440,000
$435,000
1.1%For more information regarding the value of a property, please contact us for a free consultation.
5 Beds
4 Baths
3,856 SqFt
SOLD DATE : 06/26/2020
Key Details
Sold Price $440,000
Property Type Single Family Home
Sub Type Detached
Listing Status Sold
Purchase Type For Sale
Square Footage 3,856 sqft
Price per Sqft $114
Subdivision Leeland Station
MLS Listing ID VAST221912
Sold Date 06/26/20
Style Traditional
Bedrooms 5
Full Baths 4
HOA Fees $78/qua
HOA Y/N Y
Abv Grd Liv Area 3,856
Originating Board BRIGHT
Year Built 2008
Annual Tax Amount $4,121
Tax Year 2019
Lot Size 9,792 Sqft
Acres 0.22
Property Description
Commuter Convenience: 6 Doswell Drive is a Stately Colonial, with a Two Car Garage, located about 5 Minutes from the Leeland (VRE) Train Station. This Gorgeous Homes offers 5 bedrooms, 4 full bathrooms, and nearly 4,000 square feet of Luxury Living. Guests are greeted with a sunlight filled, elegant 2-Story Foyer with hardwood floors. For "work-from-home" convenience there is a fully functional 1st-floor office; This space can also be used as a main level bedroom as it has a double closet and a full bathroom. For additional privacy, there's also a Rear Staircase. The Formal Living and Dining Room offers a welcoming space to entertain- or to simply relax. Chefs will find delight in the Spacious Gourmet Kitchen; It showcases Stainless Steel Appliances, Double Ovens, an Oversized Island with a Vegetable Sink, a Custom Backsplash, and a Mud Room. For morning coffee or a more casual dining experience, a spacious Sunroom off the kitchen features the perfect amount of natural sunlight. Each Bedroom on the Upper Level has Direct Access to a Private Bath; a"Jack and Jill" configuration with a Separate Water Closet, plus an additional private bath in the Princess Suite. The Penthouse Sized Master Suite showcases a Three Room Layout; The Step-Up Master Domain, a Full Room for a Sitting Area; PLUS an Exercise Room. The Suite's high ceiling, dual-sided walk-in closet, and master bathroom with dual vanities, separate center spaced soaking tub, walk-through two person tiled shower, and private water closet is the capstone of an amazing home. You must see this beautiful, welcoming space. Visit Today.
Location
State VA
County Stafford
Zoning PD1
Rooms
Basement Full, Connecting Stairway, Rough Bath Plumb, Space For Rooms, Walkout Stairs, Windows
Main Level Bedrooms 1
Interior
Interior Features Additional Stairway, Bar, Breakfast Area, Carpet, Ceiling Fan(s), Chair Railings, Crown Moldings, Curved Staircase, Double/Dual Staircase, Entry Level Bedroom, Family Room Off Kitchen, Formal/Separate Dining Room, Kitchen - Gourmet, Kitchen - Island, Primary Bath(s), Pantry, Recessed Lighting, Soaking Tub, Stall Shower, Walk-in Closet(s), Wood Floors
Hot Water Natural Gas
Heating Central
Cooling Central A/C
Fireplaces Number 1
Fireplaces Type Fireplace - Glass Doors, Mantel(s)
Equipment Built-In Microwave, Cooktop, Dishwasher, Disposal, Dryer, Exhaust Fan, Oven - Wall, Refrigerator, Stainless Steel Appliances, Washer, Water Heater
Fireplace Y
Window Features Palladian
Appliance Built-In Microwave, Cooktop, Dishwasher, Disposal, Dryer, Exhaust Fan, Oven - Wall, Refrigerator, Stainless Steel Appliances, Washer, Water Heater
Heat Source Natural Gas
Exterior
Parking Features Garage - Front Entry
Garage Spaces 6.0
Utilities Available Under Ground
Amenities Available Basketball Courts, Bike Trail, Common Grounds, Community Center, Picnic Area, Swimming Pool, Tot Lots/Playground, Volleyball Courts
Water Access N
Accessibility None
Attached Garage 2
Total Parking Spaces 6
Garage Y
Building
Story 3
Sewer Public Sewer
Water Public
Architectural Style Traditional
Level or Stories 3
Additional Building Above Grade, Below Grade
New Construction N
Schools
Elementary Schools Conway
Middle Schools Edward E. Drew
High Schools Stafford
School District Stafford County Public Schools
Others
Pets Allowed Y
HOA Fee Include Management,Pool(s),Reserve Funds,Snow Removal,Common Area Maintenance,Road Maintenance,Trash
Senior Community No
Tax ID 46-M-4-B-62
Ownership Fee Simple
SqFt Source Assessor
Acceptable Financing Cash, Conventional, FHA, VA, VHDA
Horse Property N
Listing Terms Cash, Conventional, FHA, VA, VHDA
Financing Cash,Conventional,FHA,VA,VHDA
Special Listing Condition Standard
Pets Allowed No Pet Restrictions
Read Less Info
Want to know what your home might be worth? Contact us for a FREE valuation!

Our team is ready to help you sell your home for the highest possible price ASAP

Bought with Virginia M Walker • Coldwell Banker Elite
"My job is to find and attract mastery-based agents to the office, protect the culture, and make sure everyone is happy! "






