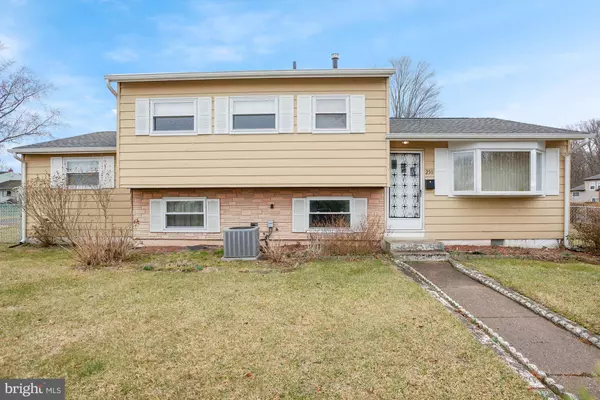$205,000
$199,900
2.6%For more information regarding the value of a property, please contact us for a free consultation.
4 Beds
2 Baths
1,420 SqFt
SOLD DATE : 05/16/2021
Key Details
Sold Price $205,000
Property Type Single Family Home
Sub Type Detached
Listing Status Sold
Purchase Type For Sale
Square Footage 1,420 sqft
Price per Sqft $144
Subdivision Lake Valley
MLS Listing ID NJBL393452
Sold Date 05/16/21
Style Split Level
Bedrooms 4
Full Baths 1
Half Baths 1
HOA Y/N N
Abv Grd Liv Area 1,420
Originating Board BRIGHT
Year Built 1974
Annual Tax Amount $3,521
Tax Year 2020
Lot Size 0.275 Acres
Acres 0.28
Lot Dimensions 100.00 x 120.00
Property Description
No more showings. Offer accepted. Lovingly maintained home by original owners! Situated on a spacious corner lot. There is newer concrete driveway/walkway, concrete patio with custom awning and fenced yard. Lovely bay window offers natural lighting. Roof replaced a few years ago along with new seamless gutters and the Shed is great for storage. Kitchen offers new stainless steel appliances with a water and ice dispenser in the refrigerator. New laminate flooring in the kitchen/dining and bathrooms. Both bathrooms have been updated, electrical box and outlets upgraded and most rooms freshly painted. Lower level 4th bedroom is a great option to use as an office or guest room. Conveniently located to the Ft.Dix/McGuire Joint base and Routes 38 and 206. Within a 1 hour drive to the Jersey shore, New York, Philadelphia and Atlantic city.
Location
State NJ
County Burlington
Area Pemberton Twp (20329)
Zoning RES
Rooms
Other Rooms Living Room, Dining Room, Bedroom 2, Bedroom 3, Bedroom 4, Kitchen, Bedroom 1, Laundry, Full Bath, Half Bath
Interior
Interior Features Attic, Attic/House Fan, Ceiling Fan(s), Combination Kitchen/Dining, Window Treatments
Hot Water Natural Gas
Heating Forced Air
Cooling Central A/C
Flooring Carpet, Laminated
Equipment Built-In Range, Dishwasher, Extra Refrigerator/Freezer, Icemaker, Oven/Range - Gas, Range Hood, Refrigerator, Stainless Steel Appliances
Fireplace N
Window Features Bay/Bow,Storm,Screens,Replacement
Appliance Built-In Range, Dishwasher, Extra Refrigerator/Freezer, Icemaker, Oven/Range - Gas, Range Hood, Refrigerator, Stainless Steel Appliances
Heat Source Natural Gas
Laundry Lower Floor
Exterior
Exterior Feature Patio(s), Terrace
Parking Features Garage - Rear Entry, Garage Door Opener
Garage Spaces 3.0
Fence Chain Link
Utilities Available Cable TV Available, Phone Available
Water Access N
Roof Type Architectural Shingle
Accessibility None
Porch Patio(s), Terrace
Attached Garage 1
Total Parking Spaces 3
Garage Y
Building
Lot Description Corner
Story 1.5
Foundation Crawl Space
Sewer Public Sewer
Water Public
Architectural Style Split Level
Level or Stories 1.5
Additional Building Above Grade, Below Grade
New Construction N
Schools
School District Pemberton Township Schools
Others
Senior Community No
Tax ID 29-01099-00025
Ownership Fee Simple
SqFt Source Assessor
Security Features Security System
Acceptable Financing FHA, Cash, Conventional, VA
Listing Terms FHA, Cash, Conventional, VA
Financing FHA,Cash,Conventional,VA
Special Listing Condition Standard
Read Less Info
Want to know what your home might be worth? Contact us for a FREE valuation!

Our team is ready to help you sell your home for the highest possible price ASAP

Bought with Barbara Marlin • Weichert Realtors-Burlington
"My job is to find and attract mastery-based agents to the office, protect the culture, and make sure everyone is happy! "






