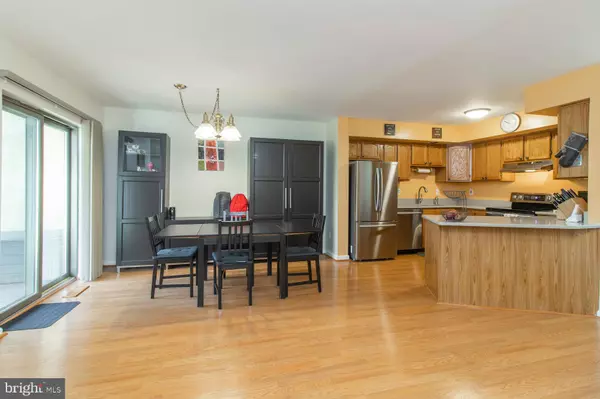$321,200
$325,000
1.2%For more information regarding the value of a property, please contact us for a free consultation.
3 Beds
3 Baths
1,896 SqFt
SOLD DATE : 05/21/2021
Key Details
Sold Price $321,200
Property Type Townhouse
Sub Type Interior Row/Townhouse
Listing Status Sold
Purchase Type For Sale
Square Footage 1,896 sqft
Price per Sqft $169
Subdivision Granite Run
MLS Listing ID PADE541934
Sold Date 05/21/21
Style Traditional
Bedrooms 3
Full Baths 2
Half Baths 1
HOA Fees $153/mo
HOA Y/N Y
Abv Grd Liv Area 1,896
Originating Board BRIGHT
Year Built 1988
Annual Tax Amount $4,650
Tax Year 2021
Lot Size 958 Sqft
Acres 0.02
Lot Dimensions 0.00 x 0.00
Property Description
Welcome to your new home in the desirable community of Granite Run. Conveniently located just across from the Promenade at Granite Run and in sought after Rose Tree Media School District, this 3 bedroom, 2.5 bath townhome is completely move-in ready. As soon as you enter, you will appreciate the bright and airy feel that the 3-story foyer and skylight create. Wood floorings seamlessly transition you through the main level of this home and many of the walls have been freshly painted. The living room boasts plenty of room for relaxing and flows directly into the family room, kitchen and dining area. This open space is perfect for entertaining and features a wood burning fireplace and sliding doors to the secluded rear deck and yard. The kitchen has plenty of cabinet and counter space as well as beautiful quartz counters, stainless steel appliances. Easily host holiday get togethers as just about any size table will work in this space. A first floor powder room and utility closet complete the first floor. Head upstairs and you will appreciate the spacious primary suite which features its own on-suite bathroom, walk in closet, second closet and access to the private balcony. The laundry closet is just steps away and the second bedroom is also generously sized. Having the third-floor all to itself, the third bedroom offers plenty of privacy and would also make a perfect office space. The current owners have been meticulous and have even fully insulated the crawlspace to increase the home's efficiency. The location, schools and convenience of this home are tough to beat. Showings begin on Saturday, so make you appointment right away!
Location
State PA
County Delaware
Area Middletown Twp (10427)
Zoning R-10
Interior
Hot Water Electric
Heating Heat Pump(s)
Cooling Central A/C
Fireplaces Number 1
Heat Source Electric
Exterior
Water Access N
Accessibility None
Garage N
Building
Story 2
Sewer Public Sewer
Water Public
Architectural Style Traditional
Level or Stories 2
Additional Building Above Grade, Below Grade
New Construction N
Schools
School District Rose Tree Media
Others
Senior Community No
Tax ID 27-00-00865-11
Ownership Fee Simple
SqFt Source Assessor
Acceptable Financing Cash, FHA, Conventional, VA
Listing Terms Cash, FHA, Conventional, VA
Financing Cash,FHA,Conventional,VA
Special Listing Condition Standard
Read Less Info
Want to know what your home might be worth? Contact us for a FREE valuation!

Our team is ready to help you sell your home for the highest possible price ASAP

Bought with Paula G Ferrara-Garcia • BHHS Fox & Roach-Media
"My job is to find and attract mastery-based agents to the office, protect the culture, and make sure everyone is happy! "






