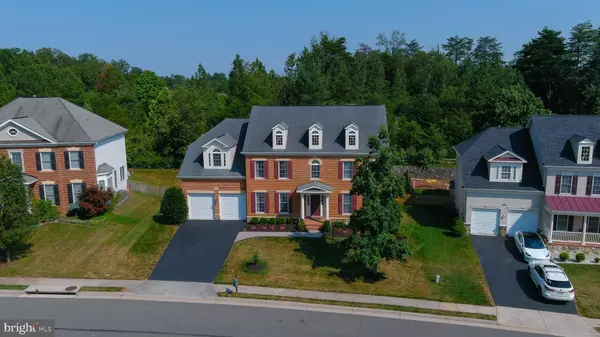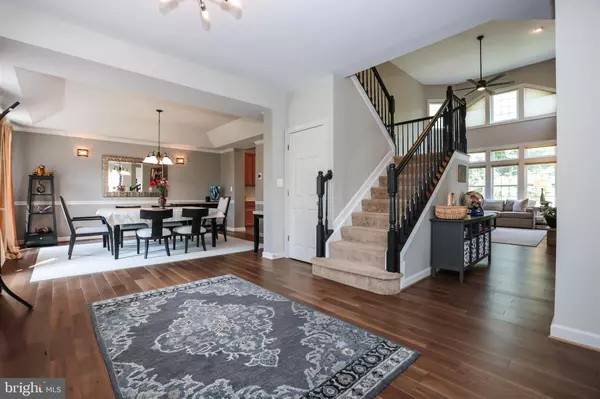$865,000
$814,995
6.1%For more information regarding the value of a property, please contact us for a free consultation.
5 Beds
5 Baths
5,041 SqFt
SOLD DATE : 09/03/2021
Key Details
Sold Price $865,000
Property Type Single Family Home
Sub Type Detached
Listing Status Sold
Purchase Type For Sale
Square Footage 5,041 sqft
Price per Sqft $171
Subdivision Edwards Landing
MLS Listing ID VALO2003194
Sold Date 09/03/21
Style Colonial
Bedrooms 5
Full Baths 4
Half Baths 1
HOA Fees $85/mo
HOA Y/N Y
Abv Grd Liv Area 3,640
Originating Board BRIGHT
Year Built 2004
Annual Tax Amount $7,866
Tax Year 2021
Lot Size 9,583 Sqft
Acres 0.22
Property Description
METICULOUSLY UP KEPT HOME IN SOUGHT AFTER EDWARDS LANDING IN LEESBURG, VIRGINIA. BOASTS 4 SPACIOUS BEDROOMS AND 4.5 BATHS & A GORGEOUS 2-STORY FAMILY ROOM JUST OFF HUGE KITCHEN AND OPENS TO PATIO IN A FULLY FENCED YARD BACKING TO COMMON AREA, NEW FLOORING ON MAIN LEVEL, 3 GAS FIREPLACES!!! FRESHLY PROFESSIONALLY PAINTED THROUGHOUT & ALSO PAINTED THE EXTERIOR FOUNDATION WALLS, PATIO PROFESSIONALLY CLEANED & SEALED, SIDING PROFESSIONALLY POWER WASHED, 2 BRAND NEW GATES ON FENCE, STAINLESS APPLIANCES, DOUBLE OVEN, BUTLERS PANTRY, QUARTZ COUNTERS & TECH/DESK SPACE! DUAL STAIRCASES, MAIN LEVEL OFFICE, 4 BEDROOMS, HUGE WALK-IN CLOSET IN OWNERS SUITE, SOAKING TUB AND SEPARATE SHOWER, DUAL VANITIES, IT'S OWN LINEN CLOSET, ALL BEDROOMS HAVE EITHER WALK-IN CLOSETS OR AMPLE SPACE FOR STORAGE, JACK-N-JILL BATHROOM ALSO OPENS TO HALL, MUDROOM ON MAIN LEVEL, BASEMENT BOASTS A BAR AND A HUGE EXTRA ROOM THAT CAN BE USED AS A BEDROOM/MEDIA/OFFICE/GYM-YOU NAME IT! THERE'S STORAGE IN THE UTILITY ROOM AND AN EXTRA "PANTRY" (FINISHED) ROOM TOO! WATER HEATER IS NEWER AS WELL AS HVAC'S. THIS HOME HAS IT ALL WHILE BEING CONVENIENTLY LOCATED TO COSTCO, LEESBURG PREMIUM OUTLETS, SHOPPING, LOADS OF RESTAURANTS TO CHOOSE FROM AND QUAINT DOWNTOWN LEESBURG IS ONLY MINUTES AWAY. CATCH THE GREENWAY TO ACCESS THE ASHBURN METRO AND DULLES (IAD).
Location
State VA
County Loudoun
Zoning 06
Rooms
Other Rooms Living Room, Dining Room, Bedroom 2, Bedroom 3, Bedroom 4, Kitchen, Family Room, Library, Foyer, Breakfast Room, Bedroom 1, Laundry, Recreation Room, Media Room, Bathroom 1, Bathroom 2, Bathroom 3, Half Bath
Basement Full, Fully Finished, Improved, Walkout Stairs
Main Level Bedrooms 5
Interior
Interior Features Bar, Ceiling Fan(s), Double/Dual Staircase, Family Room Off Kitchen, Floor Plan - Open, Kitchen - Eat-In, Kitchen - Island, Pantry, Recessed Lighting, Soaking Tub, Upgraded Countertops, Walk-in Closet(s), Window Treatments, Breakfast Area
Hot Water Natural Gas
Heating Forced Air, Zoned
Cooling Central A/C
Flooring Hardwood
Fireplaces Number 3
Fireplaces Type Fireplace - Glass Doors, Gas/Propane, Mantel(s), Marble
Equipment Cooktop, Dishwasher, Disposal, Dryer, Exhaust Fan, Oven - Wall, Refrigerator, Washer
Fireplace Y
Window Features Transom
Appliance Cooktop, Dishwasher, Disposal, Dryer, Exhaust Fan, Oven - Wall, Refrigerator, Washer
Heat Source Natural Gas, Electric
Laundry Main Floor
Exterior
Exterior Feature Patio(s)
Parking Features Garage - Front Entry, Garage Door Opener
Garage Spaces 4.0
Utilities Available Electric Available, Natural Gas Available
Amenities Available Common Grounds, Jog/Walk Path, Swimming Pool, Tot Lots/Playground
Water Access N
View Trees/Woods, Street
Roof Type Architectural Shingle
Accessibility None
Porch Patio(s)
Attached Garage 2
Total Parking Spaces 4
Garage Y
Building
Lot Description Backs - Open Common Area, Backs to Trees, Landscaping
Story 3
Sewer Public Sewer
Water Public
Architectural Style Colonial
Level or Stories 3
Additional Building Above Grade, Below Grade
Structure Type Dry Wall
New Construction N
Schools
School District Loudoun County Public Schools
Others
HOA Fee Include Common Area Maintenance,Pool(s),Snow Removal
Senior Community No
Tax ID 147475695000
Ownership Fee Simple
SqFt Source Assessor
Acceptable Financing Cash, Conventional
Listing Terms Cash, Conventional
Financing Cash,Conventional
Special Listing Condition Standard
Read Less Info
Want to know what your home might be worth? Contact us for a FREE valuation!

Our team is ready to help you sell your home for the highest possible price ASAP

Bought with Reem Trahan • Compass
"My job is to find and attract mastery-based agents to the office, protect the culture, and make sure everyone is happy! "






