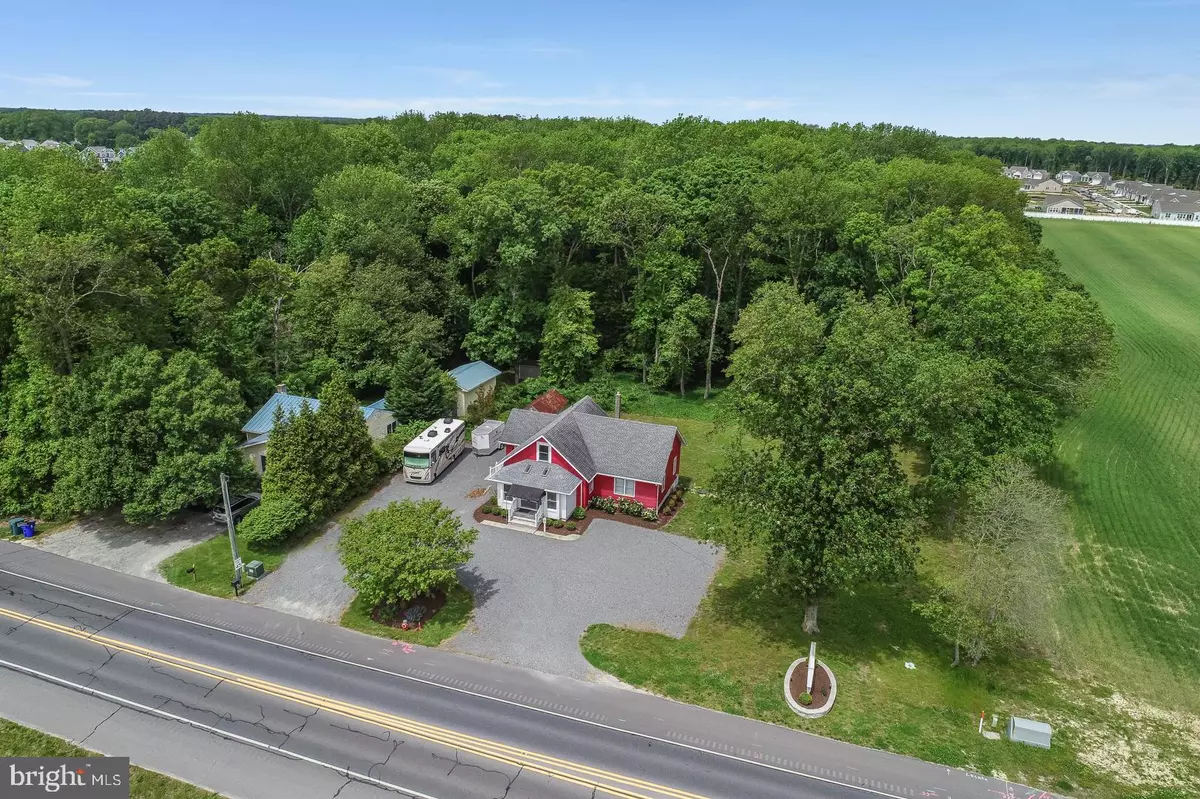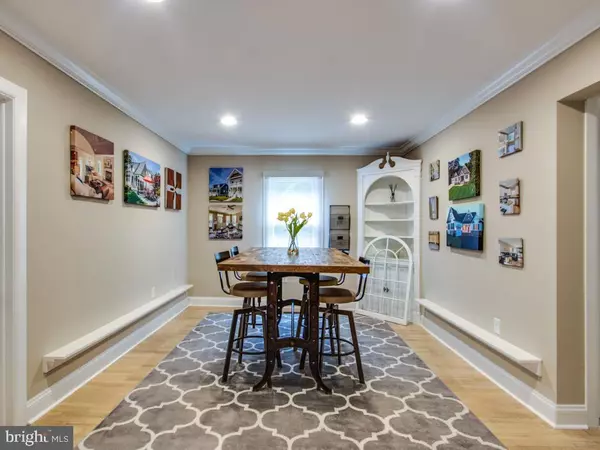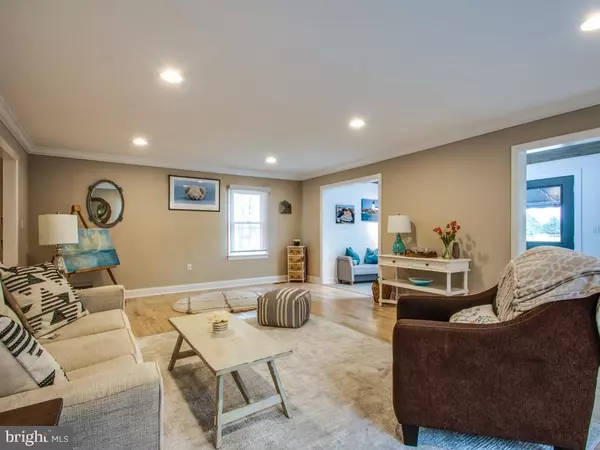$549,000
$549,000
For more information regarding the value of a property, please contact us for a free consultation.
3 Beds
2 Baths
2,682 SqFt
SOLD DATE : 09/10/2020
Key Details
Sold Price $549,000
Property Type Single Family Home
Sub Type Detached
Listing Status Sold
Purchase Type For Sale
Square Footage 2,682 sqft
Price per Sqft $204
Subdivision None Available
MLS Listing ID DESU162084
Sold Date 09/10/20
Style Coastal
Bedrooms 3
Full Baths 1
Half Baths 1
HOA Y/N N
Abv Grd Liv Area 2,000
Originating Board BRIGHT
Annual Tax Amount $622
Tax Year 2020
Lot Size 0.710 Acres
Acres 0.71
Lot Dimensions 149.00 x 209.00
Property Description
Rare Opportunity to operate your business from main level office and live in second level apartment! Or use as a single family home with three bedrooms! Property is located on a .71 acre parcel with office, apartment, and shed. $200,000 renovation completed in 2020 - connected to sewer, added grinder pump, new electric, new plumbing, new HVAC, new lights, new flooring, new bathrooms, new sign, added apartment, & more! Conditional use for house construction and sales office. Previous conditional use for retail window treatment business. Plenty of storage in the shed, basement, and room for a pole building if you need more storage space for your business. No HOA restrictions so you can park your work trucks, boat, and Winnebago here too! Wonderful opportunity for great exposure for your business on Route 24/John J. Williams Highway corridor with easy access to Rehoboth, Lewes, and Millsboro.
Location
State DE
County Sussex
Area Lewes Rehoboth Hundred (31009)
Zoning AR-1
Rooms
Other Rooms Dining Room, Bedroom 2, Bedroom 3, Kitchen, Family Room, Basement, Foyer, Bedroom 1, Great Room, Mud Room
Basement Connecting Stairway, Poured Concrete, Sump Pump, Unfinished
Main Level Bedrooms 2
Interior
Interior Features Entry Level Bedroom, Formal/Separate Dining Room, Kitchen - Eat-In, Kitchenette, Wood Floors
Hot Water Electric
Heating Heat Pump(s)
Cooling Central A/C
Flooring Ceramic Tile, Hardwood
Equipment Refrigerator
Appliance Refrigerator
Heat Source Electric
Exterior
Garage Spaces 8.0
Water Access N
View Trees/Woods
Roof Type Architectural Shingle
Accessibility 2+ Access Exits
Total Parking Spaces 8
Garage N
Building
Lot Description Backs to Trees
Story 3
Sewer Public Sewer
Water Well
Architectural Style Coastal
Level or Stories 3
Additional Building Above Grade, Below Grade
New Construction N
Schools
School District Cape Henlopen
Others
Senior Community No
Tax ID 334-12.00-24.00
Ownership Fee Simple
SqFt Source Assessor
Acceptable Financing Cash, Conventional
Listing Terms Cash, Conventional
Financing Cash,Conventional
Special Listing Condition Standard
Read Less Info
Want to know what your home might be worth? Contact us for a FREE valuation!

Our team is ready to help you sell your home for the highest possible price ASAP

Bought with ErinAnn Beebe • RE/MAX Realty Group Rehoboth

"My job is to find and attract mastery-based agents to the office, protect the culture, and make sure everyone is happy! "






