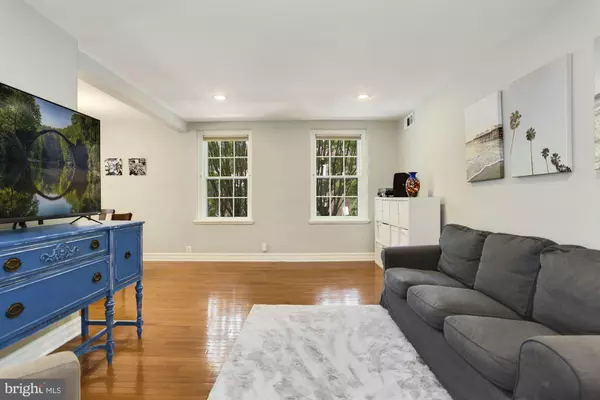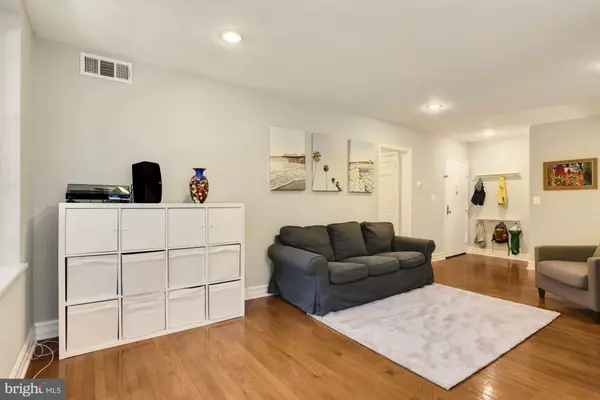$650,000
$629,000
3.3%For more information regarding the value of a property, please contact us for a free consultation.
3 Beds
2 Baths
1,341 SqFt
SOLD DATE : 06/25/2021
Key Details
Sold Price $650,000
Property Type Condo
Sub Type Condo/Co-op
Listing Status Sold
Purchase Type For Sale
Square Footage 1,341 sqft
Price per Sqft $484
Subdivision Mclean Gardens
MLS Listing ID DCDC526026
Sold Date 06/25/21
Style Unit/Flat
Bedrooms 3
Full Baths 2
Condo Fees $714/mo
HOA Y/N N
Abv Grd Liv Area 1,341
Originating Board BRIGHT
Year Built 1942
Annual Tax Amount $3,876
Tax Year 2020
Property Description
Welcome to 3601 39th Street! Located in the beloved McLean Gardens community in upper Northwest, this three bedroom, two full bathroom unit is utterly charming. With exposure on three sides, this home is filled with light from large windows throughout. The main level features a large bedroom, currently used as the primary bedroom with large built in wardrobes, a spacious living room, a corner dining room, a modern kitchen, a full bathroom and plenty of closet space. The lower level includes two bedrooms, a family room/second living area, the home's second full bathroom, and full size laundry. Both full bathrooms are beautiful and are newly renovated and the HVAC system has been recently replaced. The McLean Gardens location cannot be beat and is replete with amenities including a pool, landscaping and in-unit maintenance program. Communal activities such as holiday parties, a summer BBQ and jazz on the lawn make the neighborhood feel like home. The community location, backing up to Glover Archbold Park, with a dog park, multiple playgrounds and a community garden within steps of this unit add to the overall appeal as do the shops at the neighboring Cathedral Commons. And don't forget about the upcoming Wegmans at City Ridge that will be within walking distance. Units of this size in McLean Gardens are rarely available; don't miss this opportunity!
Location
State DC
County Washington
Zoning ABC123
Rooms
Basement Fully Finished, Heated, Improved, Interior Access, Outside Entrance, Windows
Main Level Bedrooms 1
Interior
Interior Features Combination Dining/Living, Dining Area, Floor Plan - Open, Wood Floors
Hot Water Electric
Heating Forced Air, Baseboard - Electric
Cooling Central A/C
Flooring Wood
Furnishings No
Fireplace N
Heat Source Electric
Exterior
Amenities Available Pool - Outdoor, Picnic Area, Common Grounds
Water Access N
Accessibility None
Garage N
Building
Story 2
Unit Features Garden 1 - 4 Floors
Sewer Public Sewer
Water Public
Architectural Style Unit/Flat
Level or Stories 2
Additional Building Above Grade, Below Grade
New Construction N
Schools
School District District Of Columbia Public Schools
Others
Pets Allowed Y
HOA Fee Include Water,Sewer,Trash,Lawn Maintenance,Management,Snow Removal,Reserve Funds
Senior Community No
Tax ID 1820//2025
Ownership Condominium
Horse Property N
Special Listing Condition Standard
Pets Allowed Cats OK, Dogs OK
Read Less Info
Want to know what your home might be worth? Contact us for a FREE valuation!

Our team is ready to help you sell your home for the highest possible price ASAP

Bought with Maureen Andary • RLAH @properties
"My job is to find and attract mastery-based agents to the office, protect the culture, and make sure everyone is happy! "






