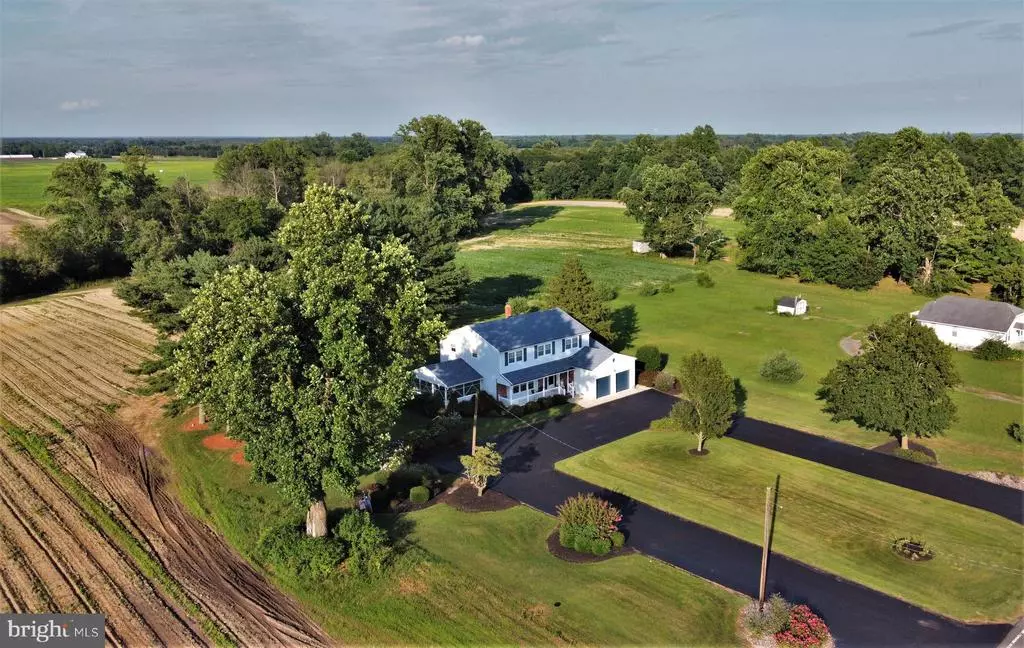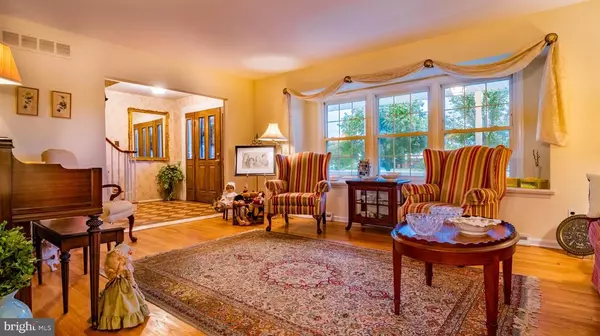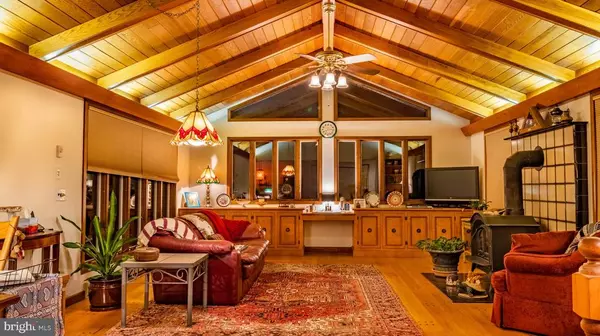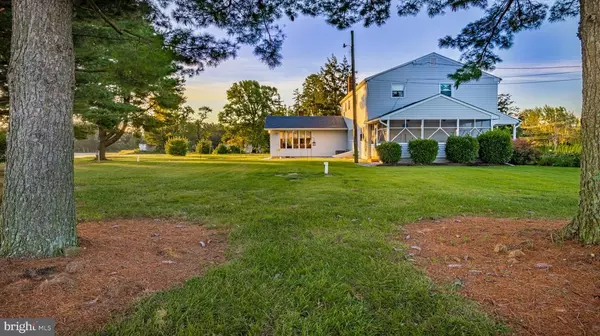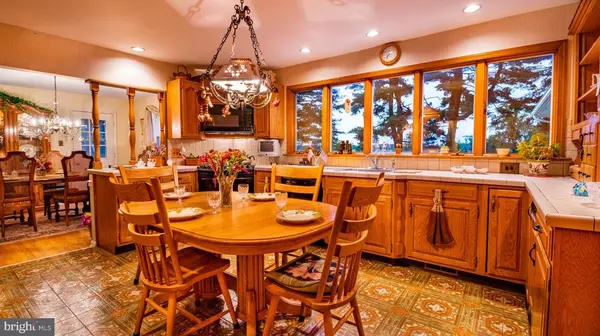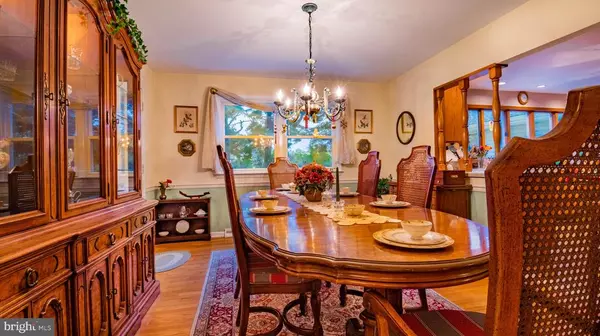$410,000
$399,900
2.5%For more information regarding the value of a property, please contact us for a free consultation.
4 Beds
3 Baths
2,878 SqFt
SOLD DATE : 01/05/2021
Key Details
Sold Price $410,000
Property Type Single Family Home
Sub Type Detached
Listing Status Sold
Purchase Type For Sale
Square Footage 2,878 sqft
Price per Sqft $142
Subdivision None Available
MLS Listing ID NJAC114674
Sold Date 01/05/21
Style Colonial
Bedrooms 4
Full Baths 2
Half Baths 1
HOA Y/N N
Abv Grd Liv Area 2,878
Originating Board BRIGHT
Year Built 1970
Annual Tax Amount $8,024
Tax Year 2020
Lot Size 1.000 Acres
Acres 1.0
Lot Dimensions 110 x 899.50
Property Description
One Owner Property. Meticulously Maintained. Move to rural Hammonton (rolling farmland all around). Large Lot (1 acre+), 4 bedrooms, 2.5 baths. Rare is the house that comes to market like this in Hammonton. Tremendous amenities throughout. The living area square footage is 2,900 SQ FT (+/-) and the unfinished basement adds another 500 sq ft of space. Intricate design details include gorgeous hardwood floors, custom tile work installed by master craftsman (Francis Orlindini). Custom kitchen cabinetry, best in SJ Great Room, adjacent den with focal point fireplace, plus a large living room. The formal dining room has a center ceiling ornate lighting fixture, wainscoting, chair rail, and lovely caramel hardwood floors. Plenty of room for 8-10 dining room chairs and supporting table. Easily houses your china cabinet. The eat-in kitchen a super comfortable space ornate in design detail (framed by Andersen Casement Windows). Built-in Hutch, form fitted perfectly! Will easily accommodate a 4-6 seat table. This kitchen was crafted by area renowned master carpenter A.W. Noto and Son (custom cabinets) complete with roll-top desk. Contrasting tile counter-tops adds form and function. The back splash matches the counters and adds a lovely finish detail. 3 Public Living Rooms. The first is a formal living room featuring a large (3-bank) glass window overlooking the front yard street-scape. The window shelf is tile and is a great spot display your family treasures. More hardwood floors - just gorgeous! The second public space (The Den) is located immediately off of the kitchen and features a focal point all brick fireplace with hardwood mantel, and raised hearth. The fireplace has natural gas (not currently connected), it can also be used as a wood burner. The fireplace will be sold as is. It's a large room (19' x 13'). Also included is the inlaid - full length mirror and framed water-fowl scene. A step-up into into the 3rd, and grandest living area, a palatial Great Room. It's just fantastic! 16 Andersen Casement windows provides for an inspiring vantage point all four seasons. Bring the outside in. There's more vaulted ceiling with focal point custom cedar wood ceiling, two matching angled plate glass windows, and a Franklin Stove (jet-black granite base) and gorgeous tile surround. Pegged hardwood floor. Built-in custom cabinetry provides elegant storage. Terrific craftsmanship! Plenty of great lighting options. A stroke of design genius, look for the (out of sight lights). 4 Bedrooms up, with 2 full baths. The master bedroom is large with master bath and large walk-in closet. The three other bedrooms are above average sized and all can accommodate king beds. Each of the bedrooms have above average closets (one with a large walk-in). All bedrooms have the same gorgeous hardwood floors (checkout the pictures). A full hall bath services the additional bedrooms. More exquisite detail with the intricate staircase and custom tile foyer (white spindles accented by oak handrails). There's More... 2 car attached garage. Huge Laundry Room with 1/2 bath (all tile floors)... builtin shelving, coat rack, and side door entry. Covered front porch with bright white vinyl banister and a large side screened porch (20' x 20'). 100% asphalt driveway (U-shaped) for easy entry and exit. The entire yard (front and back) is serviced by underground irrigation. The backyard is a treat. It's framed by tall pines, a prime resting spot for the bevy birds that visit everyday. Enjoy the picturesque view (scenic farmland as far as the eye can see). New Everything Infrastructure! Brand New Septic System (installed May 2020) Atlantic County Approved, Brand New Well (installed May 2020), Brand New Central Air (installed st 2020 - High End Ruud Equipment). 200 AMP Electrical Service - 100 AMP Sub-Panel. Partial basement, newer fiberglass Bilco Door, dual storage attics, and replacement windows. This horse has had a good run... now it's your turn! Call Today!
Location
State NJ
County Atlantic
Area Hammonton Town (20113)
Zoning AP
Direction South
Rooms
Other Rooms Living Room, Dining Room, Primary Bedroom, Bedroom 2, Bedroom 3, Bedroom 4, Kitchen, Den, Basement, Foyer, Great Room, Laundry, Bathroom 2, Primary Bathroom, Half Bath, Screened Porch
Basement Drainage System, Interior Access, Outside Entrance, Partial, Rear Entrance
Interior
Interior Features Attic, Attic/House Fan, Ceiling Fan(s), Chair Railings, Combination Dining/Living, Combination Kitchen/Dining, Dining Area, Exposed Beams, Family Room Off Kitchen, Floor Plan - Traditional, Pantry, Recessed Lighting, Sprinkler System, Wainscotting, Walk-in Closet(s), Water Treat System, Wood Floors, Wood Stove
Hot Water Natural Gas
Heating Forced Air
Cooling Central A/C
Flooring Hardwood, Ceramic Tile, Carpet, Tile/Brick
Fireplaces Number 2
Fireplaces Type Brick, Fireplace - Glass Doors, Heatilator, Mantel(s)
Equipment Built-In Microwave, Dishwasher, Dryer, Microwave, Range Hood, Oven/Range - Electric, Stove, Washer, Water Heater
Furnishings No
Fireplace Y
Window Features Casement,Atrium
Appliance Built-In Microwave, Dishwasher, Dryer, Microwave, Range Hood, Oven/Range - Electric, Stove, Washer, Water Heater
Heat Source Natural Gas
Laundry Main Floor
Exterior
Exterior Feature Porch(es), Screened
Parking Features Garage Door Opener, Additional Storage Area, Inside Access
Garage Spaces 12.0
Utilities Available Cable TV, Electric Available, Natural Gas Available, Phone
Water Access N
View Panoramic, Garden/Lawn, Scenic Vista
Roof Type Pitched,Shingle
Accessibility 2+ Access Exits
Porch Porch(es), Screened
Attached Garage 2
Total Parking Spaces 12
Garage Y
Building
Lot Description Additional Lot(s), Irregular, Rural, Sloping
Story 2
Foundation Block
Sewer Applied for Permit, On Site Septic, Septic Pump, Septic Permit Issued
Water Private, Well Permit on File, Well
Architectural Style Colonial
Level or Stories 2
Additional Building Above Grade, Below Grade
Structure Type Cathedral Ceilings,Vaulted Ceilings,Wood Ceilings,Beamed Ceilings
New Construction N
Schools
Elementary Schools Warren E. Sooy Jr-Elememtary School
Middle Schools Hammonton M.S.
High Schools Hammonton H.S.
School District Hammonton Town Schools
Others
Senior Community No
Tax ID 13-04401-00001
Ownership Fee Simple
SqFt Source Estimated
Acceptable Financing FHA, Conventional, Cash, VA
Horse Property N
Listing Terms FHA, Conventional, Cash, VA
Financing FHA,Conventional,Cash,VA
Special Listing Condition Standard
Read Less Info
Want to know what your home might be worth? Contact us for a FREE valuation!

Our team is ready to help you sell your home for the highest possible price ASAP

Bought with Jacqueline Baumeyer • RE/MAX Connection-Medford
"My job is to find and attract mastery-based agents to the office, protect the culture, and make sure everyone is happy! "

