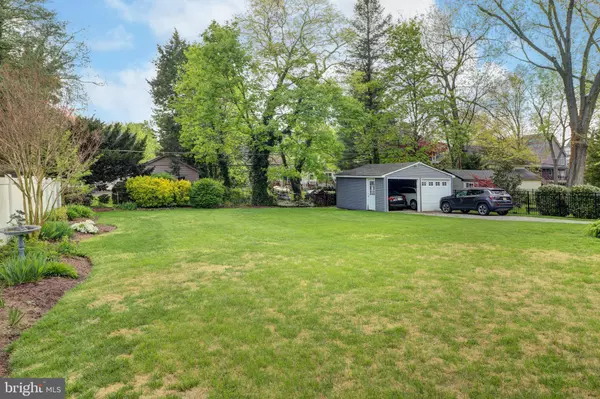$485,000
$510,000
4.9%For more information regarding the value of a property, please contact us for a free consultation.
3 Beds
3 Baths
2,216 SqFt
SOLD DATE : 08/14/2020
Key Details
Sold Price $485,000
Property Type Single Family Home
Sub Type Detached
Listing Status Sold
Purchase Type For Sale
Square Footage 2,216 sqft
Price per Sqft $218
Subdivision Eastside
MLS Listing ID NJCD392268
Sold Date 08/14/20
Style Traditional
Bedrooms 3
Full Baths 2
Half Baths 1
HOA Y/N N
Abv Grd Liv Area 2,216
Originating Board BRIGHT
Year Built 1920
Annual Tax Amount $14,291
Tax Year 2019
Lot Size 0.367 Acres
Acres 0.37
Lot Dimensions 80.00 x 200.00
Property Description
Get ready, it's here....it's going to sell fast!!!!! This beautifully, well-maintained traditional home presents numerous features and benefits for the comforts of your new home. Property is located on a tree-lined street in the desirable East Side of Haddon Heights. Large backyard looks like it came right out of a Garden Magazine! Enjoy sitting on the back (composite deck) or cobblestone patio and viewing the impeccable gardens and beautiful landscaping. Long driveway, blue stone walkway, 6 ft fence and a 2 (detached) car garage. As you enter into the large foyer, you will notice the original inlaid hardwood flooring, crown molding, 9ft ceilings, classic 2 panal doors and so many other old world charm features. Nice size dining room for all your family gatherings, cozy living room with brick wood-burning fireplace and double french doors leading to the sunporch. Large eat-in kitchen with lots of cabinet space, double wall oven, cooktop range and a new refrigerator. Upstairs is the master bedroom with dressing area and double closet, 2 other bedrooms with large closet space, full bath with heated floor, and an extra room that could be used as an office. Partial finished basement with a wet bar area, recessed lighting and full bath. Within the past 10 years, sellers updated siding, installed blown-in insulation and an instantaneous water heater. Don't miss out! Make an appointment to view or request a virtual tour!
Location
State NJ
County Camden
Area Haddon Heights Boro (20418)
Zoning RESIDENTIAL
Rooms
Other Rooms Living Room, Dining Room, Primary Bedroom, Bedroom 2, Bedroom 3, Kitchen, Sun/Florida Room, Office, Bonus Room
Basement Partially Finished
Interior
Interior Features Attic/House Fan, Breakfast Area, Built-Ins, Butlers Pantry, Cedar Closet(s), Ceiling Fan(s), Chair Railings, Crown Moldings, Dining Area, Efficiency, Kitchen - Eat-In, Kitchen - Island, Recessed Lighting, Wood Floors
Hot Water Natural Gas
Heating Radiant
Cooling Attic Fan, Ceiling Fan(s), Central A/C
Flooring Hardwood, Ceramic Tile
Fireplaces Number 1
Fireplaces Type Brick
Equipment Built-In Range, Cooktop, Dishwasher, Dryer - Gas, Oven - Double, Oven/Range - Electric, Refrigerator, Washer
Fireplace Y
Appliance Built-In Range, Cooktop, Dishwasher, Dryer - Gas, Oven - Double, Oven/Range - Electric, Refrigerator, Washer
Heat Source Natural Gas
Laundry Basement
Exterior
Exterior Feature Deck(s), Patio(s), Breezeway
Parking Features Garage - Rear Entry
Garage Spaces 10.0
Utilities Available Cable TV, Natural Gas Available
Water Access N
Roof Type Shingle
Accessibility None
Porch Deck(s), Patio(s), Breezeway
Total Parking Spaces 10
Garage Y
Building
Story 2
Sewer Public Sewer
Water Public
Architectural Style Traditional
Level or Stories 2
Additional Building Above Grade, Below Grade
Structure Type 9'+ Ceilings,Plaster Walls
New Construction N
Schools
Elementary Schools Atlantic Avenue E.S.
Middle Schools Haddon Heights Jr Sr
High Schools Haddon Heights H.S.
School District Haddon Heights Schools
Others
Senior Community No
Tax ID 18-00019-00006
Ownership Fee Simple
SqFt Source Assessor
Special Listing Condition Standard
Read Less Info
Want to know what your home might be worth? Contact us for a FREE valuation!

Our team is ready to help you sell your home for the highest possible price ASAP

Bought with Steven Kempton • RE/MAX Community-Williamstown
"My job is to find and attract mastery-based agents to the office, protect the culture, and make sure everyone is happy! "






