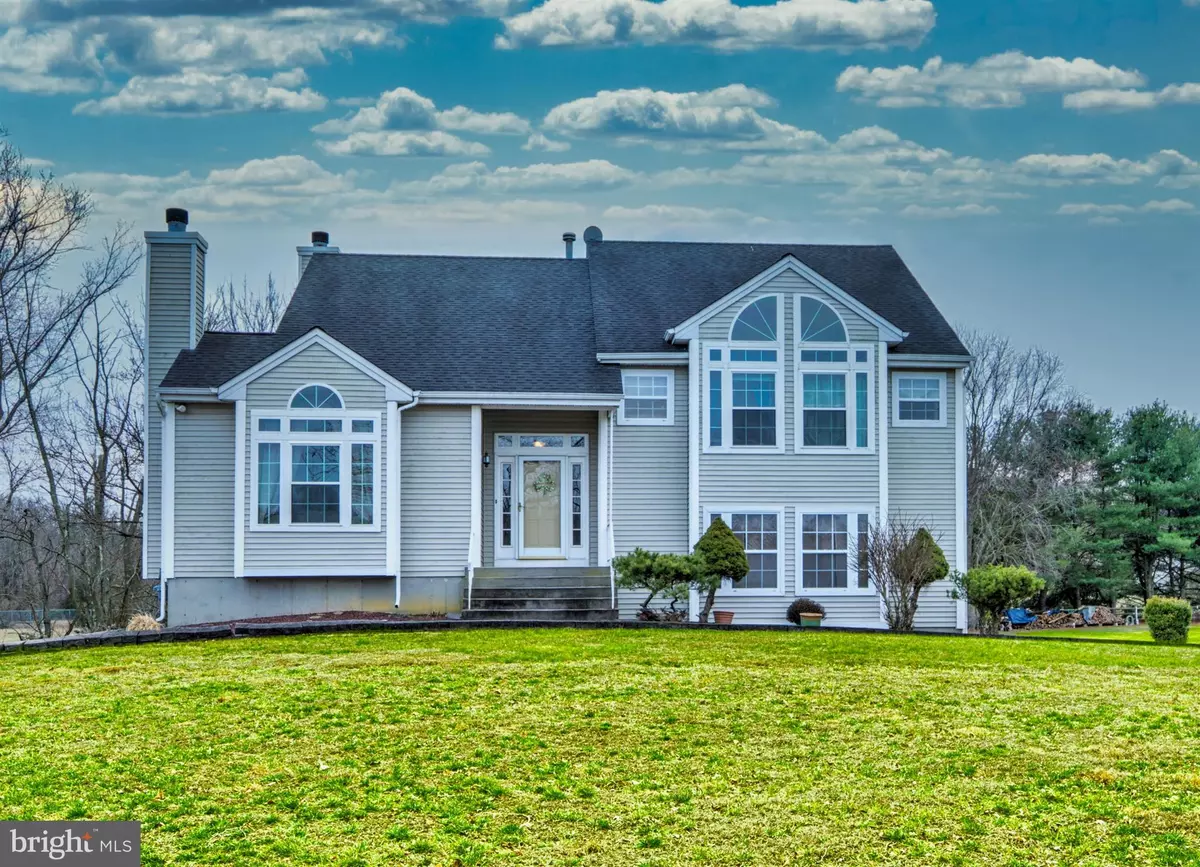$435,000
$440,000
1.1%For more information regarding the value of a property, please contact us for a free consultation.
4 Beds
3 Baths
2,481 SqFt
SOLD DATE : 07/22/2020
Key Details
Sold Price $435,000
Property Type Single Family Home
Sub Type Detached
Listing Status Sold
Purchase Type For Sale
Square Footage 2,481 sqft
Price per Sqft $175
Subdivision None Available
MLS Listing ID NJOC396264
Sold Date 07/22/20
Style Contemporary
Bedrooms 4
Full Baths 3
HOA Y/N N
Abv Grd Liv Area 2,481
Originating Board BRIGHT
Year Built 1990
Annual Tax Amount $10,479
Tax Year 2019
Lot Size 1.020 Acres
Acres 1.02
Property Description
Welcome home to this beautiful multi-level home with so much more space than meets the eye. This 2481 square foot home has 4 bedrooms, 3 full baths and updates like fresh paint and new carpeting around every corner. The top level includes a huge master bedroom with vaulted ceiling, 2 closets and a master bath. On this level you will also find 2 more bedrooms, a full bath, formal dining room with vaulted ceiling and an updated kitchen with new flooring, new granite countertops and stainless steel appliances. This fabulous kitchen opens to a large two-tier deck that overlooks the inground pool and backyard. Living room boasts vaulted ceilings and a wood burning fireplace. The ground floor includes a separate wing with large bedroom, full bath and family room with a wood burning fireplace that is perfect for a private in-law space. Finishing out this level is a laundry room, garage access and a walk-out family room. There is also a full finished basement with 3 huge rooms for kids to play, recreation or working out - the choice is yours!! Roof (2010), Water Heater & Furnace (2010), New Septic (2018). Sellers are also offering a 1 year American Home Shield Warranty. Unique Layout, must be viewed - make your appointment today!!
Location
State NJ
County Ocean
Area Plumsted Twp (21524)
Zoning RR
Rooms
Other Rooms Living Room, Dining Room, Primary Bedroom, Bedroom 2, Bedroom 3, Bedroom 4, Kitchen, Family Room, Basement, Laundry
Main Level Bedrooms 3
Interior
Heating Forced Air
Cooling Central A/C
Fireplaces Number 2
Fireplaces Type Wood
Equipment Dryer - Gas, Stainless Steel Appliances, Dryer, Dishwasher, Stove, Refrigerator, Water Heater
Fireplace Y
Appliance Dryer - Gas, Stainless Steel Appliances, Dryer, Dishwasher, Stove, Refrigerator, Water Heater
Heat Source Natural Gas
Laundry Lower Floor
Exterior
Pool Fenced, In Ground
Utilities Available Natural Gas Available, Cable TV
Water Access N
Roof Type Shingle,Pitched
Accessibility None
Garage N
Building
Story 3
Sewer On Site Septic
Water Well
Architectural Style Contemporary
Level or Stories 3
Additional Building Above Grade
New Construction N
Schools
Elementary Schools Dr. Gerald H. Woehr
Middle Schools New Egypt
High Schools New Egypt
School District Plumsted Township
Others
Pets Allowed Y
Senior Community No
Tax ID 24-00047 03-00005
Ownership Fee Simple
SqFt Source Estimated
Acceptable Financing Cash, Conventional, FHA, USDA, VA, Other
Listing Terms Cash, Conventional, FHA, USDA, VA, Other
Financing Cash,Conventional,FHA,USDA,VA,Other
Special Listing Condition Standard
Pets Allowed No Pet Restrictions
Read Less Info
Want to know what your home might be worth? Contact us for a FREE valuation!

Our team is ready to help you sell your home for the highest possible price ASAP

Bought with Non Member • Metropolitan Regional Information Systems, Inc.
"My job is to find and attract mastery-based agents to the office, protect the culture, and make sure everyone is happy! "






