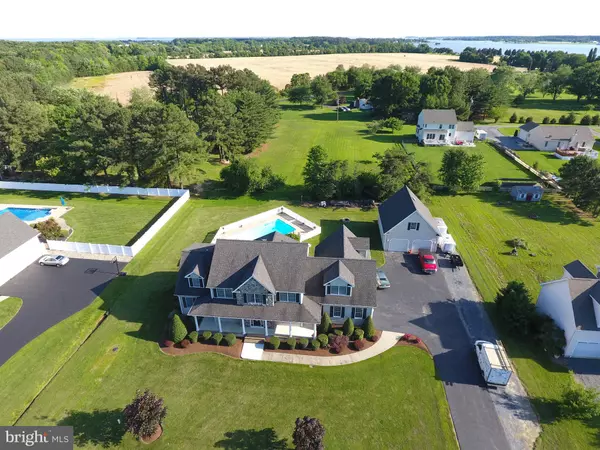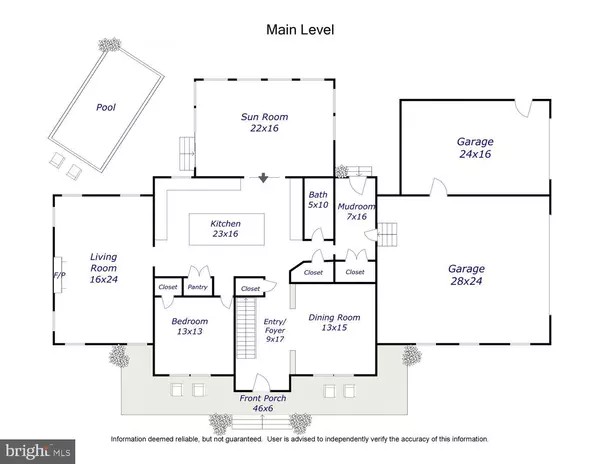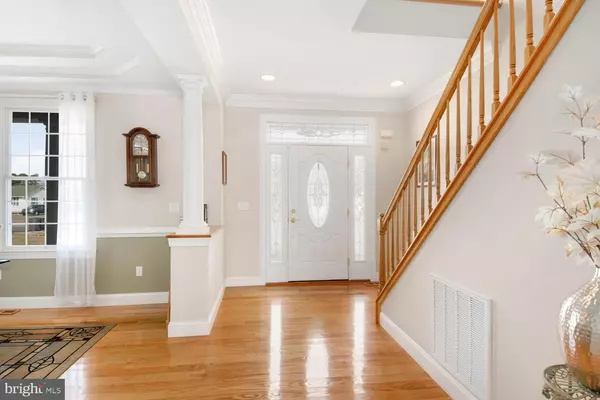$670,000
$679,900
1.5%For more information regarding the value of a property, please contact us for a free consultation.
5 Beds
4 Baths
4,275 SqFt
SOLD DATE : 05/29/2020
Key Details
Sold Price $670,000
Property Type Single Family Home
Sub Type Detached
Listing Status Sold
Purchase Type For Sale
Square Footage 4,275 sqft
Price per Sqft $156
Subdivision Bentons Pleasure
MLS Listing ID MDQA142700
Sold Date 05/29/20
Style Colonial,Contemporary
Bedrooms 5
Full Baths 4
HOA Y/N N
Abv Grd Liv Area 4,275
Originating Board BRIGHT
Year Built 2006
Annual Tax Amount $6,985
Tax Year 2020
Lot Size 0.844 Acres
Acres 0.84
Property Description
NEW 3D Virtual Tour- Check it out! Spectacular Custom Built Home - Bentons Pleasure Kent Island - Detailed upgrades and features on this truly amazing home - Here are just a few - Attached 3 car Garage, Detached 2 story Garage (with Heat and AC), TWO Rinnai HWH systems, FOUR Zoned HVAC Units, Kitchen was Friels Kitchen and Bath FEATURED Kitchen for 2 years - if that gives you an idea of how amazing it is!!! Bonus Room above Garage with additional Bedroom! Master Suite with incredible Master Bath (Shower has dual heads and jets in wall,) Catherdral Ceiling and skylights. Second Master on 2nd Floor with private Full Bath! First Floor Bedroom or Office. Formal Dining Room. Living Room with Cozy Gas Fireplace. Sunroom with beautiful tile floor, Cathedral pine ceiling, 8' wide sliding door opens to sensational outdoor living space!
Location
State MD
County Queen Annes
Zoning NC-20
Rooms
Other Rooms Living Room, Dining Room, Primary Bedroom, Bedroom 3, Bedroom 4, Bedroom 5, Kitchen, Family Room, Foyer, Sun/Florida Room, Laundry, Mud Room, Primary Bathroom, Full Bath
Main Level Bedrooms 1
Interior
Interior Features Attic, Built-Ins, Butlers Pantry, Carpet, Ceiling Fan(s), Crown Moldings, Entry Level Bedroom, Family Room Off Kitchen, Floor Plan - Open, Formal/Separate Dining Room, Intercom, Kitchen - Gourmet, Kitchen - Island, Primary Bath(s), Pantry, Recessed Lighting, Skylight(s), Walk-in Closet(s), Water Treat System, Wood Floors
Hot Water Instant Hot Water, Propane
Heating Heat Pump(s), Heat Pump - Gas BackUp, Zoned
Cooling Ceiling Fan(s), Central A/C
Flooring Carpet, Hardwood, Tile/Brick
Fireplaces Number 1
Fireplaces Type Fireplace - Glass Doors, Gas/Propane
Equipment Built-In Microwave, Dishwasher, Dryer, Disposal, Exhaust Fan, Extra Refrigerator/Freezer, Icemaker, Instant Hot Water, Intercom, Oven/Range - Electric, Refrigerator, Stove, Washer, Water Conditioner - Owned
Fireplace Y
Window Features Palladian,Screens,Skylights,Sliding
Appliance Built-In Microwave, Dishwasher, Dryer, Disposal, Exhaust Fan, Extra Refrigerator/Freezer, Icemaker, Instant Hot Water, Intercom, Oven/Range - Electric, Refrigerator, Stove, Washer, Water Conditioner - Owned
Heat Source Electric, Propane - Leased
Laundry Upper Floor
Exterior
Exterior Feature Patio(s), Porch(es)
Parking Features Additional Storage Area, Built In, Garage - Side Entry, Garage Door Opener, Inside Access, Oversized
Garage Spaces 5.0
Pool In Ground
Water Access N
Roof Type Architectural Shingle
Accessibility None
Porch Patio(s), Porch(es)
Attached Garage 3
Total Parking Spaces 5
Garage Y
Building
Lot Description Backs to Trees, Landscaping
Story 2
Foundation Block, Crawl Space, Flood Vent
Sewer Public Sewer
Water Private, Conditioner, Well
Architectural Style Colonial, Contemporary
Level or Stories 2
Additional Building Above Grade, Below Grade
Structure Type 9'+ Ceilings,Cathedral Ceilings
New Construction N
Schools
School District Queen Anne'S County Public Schools
Others
Senior Community No
Tax ID 1804077776
Ownership Fee Simple
SqFt Source Estimated
Security Features Motion Detectors,Security System
Horse Property N
Special Listing Condition Standard
Read Less Info
Want to know what your home might be worth? Contact us for a FREE valuation!

Our team is ready to help you sell your home for the highest possible price ASAP

Bought with Mary C Kingsbury • RE/MAX 100
"My job is to find and attract mastery-based agents to the office, protect the culture, and make sure everyone is happy! "






