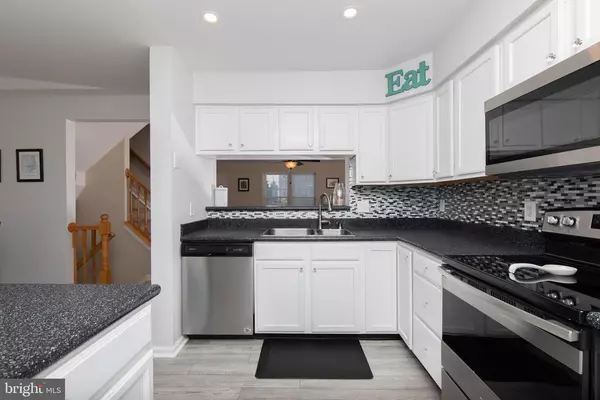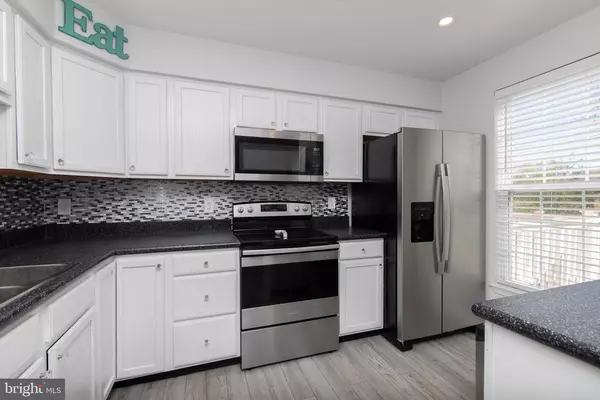$250,000
$239,900
4.2%For more information regarding the value of a property, please contact us for a free consultation.
3 Beds
3 Baths
1,332 SqFt
SOLD DATE : 06/25/2021
Key Details
Sold Price $250,000
Property Type Townhouse
Sub Type Interior Row/Townhouse
Listing Status Sold
Purchase Type For Sale
Square Footage 1,332 sqft
Price per Sqft $187
Subdivision Glen Eagles
MLS Listing ID NJCD417356
Sold Date 06/25/21
Style Traditional,Straight Thru
Bedrooms 3
Full Baths 2
Half Baths 1
HOA Fees $113/qua
HOA Y/N Y
Abv Grd Liv Area 1,332
Originating Board BRIGHT
Year Built 1994
Annual Tax Amount $6,415
Tax Year 2020
Lot Dimensions 20.00 x 133.00
Property Description
Welcome to GLEN EAGLES at prestigious VALLEY BROOK GOLF COMMUNITY which features low association fees that include: Pool, tennis, lawn care, basketball courts, and much more! This lovely townhome offers 3 Bedrooms 2.5 Baths with an OPEN AND AIRY FLOOR PLAN with neutral colors and updates throughout. Your DAYLIGHT BASEMENT IS MOSTLY FINISHED with a FAMILY ROOM boasting a WALKOUT to you NEWER BACK PATIO where you can just enjoy and relax! There is a Large Storage/ Heater Room and an area for Laundry and the washer & dryer are included! The main level consist of your Living Room which features a chair rail, wall to wall carpeting and a ceiling fan this room is Open and flows into your Breakfast/Dining Area! Your Kitchen Boast WHITE CABINETRY, Refinished Countertops, a double SS sink, Built in Microwave and Dishwasher, Garbage Disposal and All STAINLESS STEEL APPLIANCES that are just 2 years young all stay! The Breakfast/Dining area is adjacent to the Kitchen where there are NEW Sliding Doors leading to your NEW Vinyl water proof Deck where you can sit and enjoy your morning coffee! Head up stairs where you will find your Master Bedroom featuring a walk-in closet, ceiling fan, and wall to wall carpeting! Your Master Bath features tile flooring, Tile Shower with multiple Shower Heads including a Rain Shower Head and clear glass shower doors! There are 2 other ample size Bedrooms with ceiling fans and carpeting with a Full Hall Bath to share which boast a custom wood vanity, NEW Tub with Tile surround and Tile flooring! Other amenities include here are a NEWER ROOF just 4 YEARS YOUNG, NEW ANDRESON GLASS SLIDING DOORS to your Deck, Newer front Storm Door, Central Air compressor/blower 2015 and all windows treatments are included too! There are 2 Deeded parking spots right out front and plenty of guest parking right out front too! All this and so much more! Just few minutes to the exit to Rt42 S to tShopping or the AC Expressway to the Jersey Shore! Call Today for your personal tour!
Location
State NJ
County Camden
Area Gloucester Twp (20415)
Zoning RES
Rooms
Other Rooms Living Room, Primary Bedroom, Bedroom 2, Bedroom 3, Kitchen, Family Room, Foyer, Laundry, Storage Room, Primary Bathroom, Full Bath, Half Bath
Basement Daylight, Full, Outside Entrance, Partially Finished, Poured Concrete, Walkout Level, Windows
Interior
Interior Features Breakfast Area, Carpet, Ceiling Fan(s), Chair Railings, Floor Plan - Traditional, Kitchen - Eat-In, Kitchen - Table Space, Pantry, Primary Bath(s), Recessed Lighting, Stall Shower, Tub Shower, Wainscotting, Walk-in Closet(s), Window Treatments
Hot Water Natural Gas
Heating Forced Air
Cooling Central A/C, Ceiling Fan(s)
Flooring Carpet, Tile/Brick, Laminated
Equipment Built-In Microwave, Dishwasher, Disposal, Dryer, Oven/Range - Electric, Refrigerator, Stainless Steel Appliances, Washer
Fireplace N
Appliance Built-In Microwave, Dishwasher, Disposal, Dryer, Oven/Range - Electric, Refrigerator, Stainless Steel Appliances, Washer
Heat Source Natural Gas
Laundry Basement
Exterior
Exterior Feature Patio(s), Deck(s)
Parking On Site 2
Amenities Available Swimming Pool, Tennis Courts, Basketball Courts
Water Access N
View Trees/Woods
Roof Type Shingle
Accessibility None
Porch Patio(s), Deck(s)
Garage N
Building
Story 2
Sewer Public Sewer
Water Public
Architectural Style Traditional, Straight Thru
Level or Stories 2
Additional Building Above Grade, Below Grade
Structure Type Dry Wall
New Construction N
Schools
School District Gloucester Township Public Schools
Others
Pets Allowed Y
HOA Fee Include All Ground Fee,Common Area Maintenance,Pool(s),Trash,Snow Removal,Lawn Maintenance
Senior Community No
Tax ID 15-08008-00023
Ownership Fee Simple
SqFt Source Assessor
Acceptable Financing Cash, Conventional, FHA, VA
Listing Terms Cash, Conventional, FHA, VA
Financing Cash,Conventional,FHA,VA
Special Listing Condition Standard
Pets Allowed Cats OK, Dogs OK
Read Less Info
Want to know what your home might be worth? Contact us for a FREE valuation!

Our team is ready to help you sell your home for the highest possible price ASAP

Bought with Denise V Christinzio • RE/MAX Preferred - Sewell

"My job is to find and attract mastery-based agents to the office, protect the culture, and make sure everyone is happy! "






