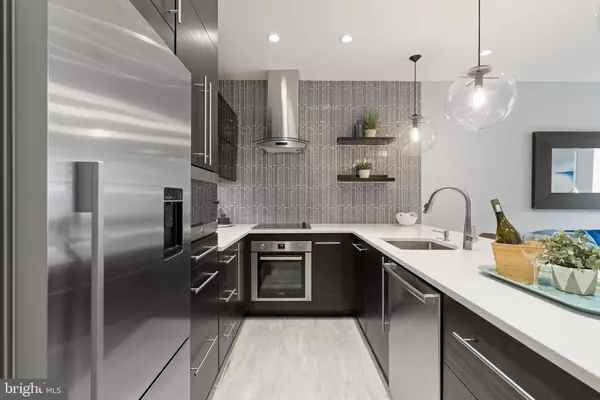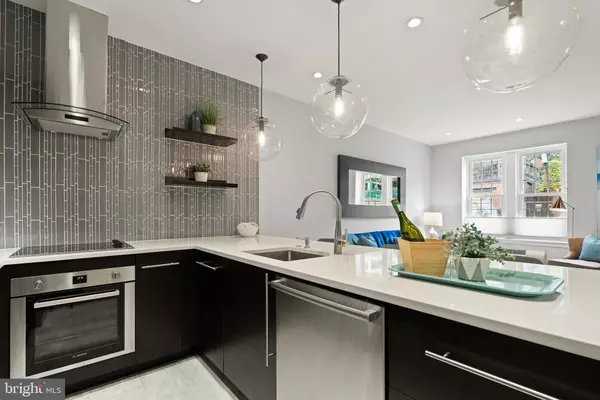$434,000
$439,900
1.3%For more information regarding the value of a property, please contact us for a free consultation.
1 Bed
1 Bath
627 SqFt
SOLD DATE : 11/05/2021
Key Details
Sold Price $434,000
Property Type Condo
Sub Type Condo/Co-op
Listing Status Sold
Purchase Type For Sale
Square Footage 627 sqft
Price per Sqft $692
Subdivision Kalorama/Adams Morgan
MLS Listing ID DCDC2013076
Sold Date 11/05/21
Style Georgian
Bedrooms 1
Full Baths 1
Condo Fees $326/mo
HOA Y/N N
Abv Grd Liv Area 627
Originating Board BRIGHT
Year Built 1905
Annual Tax Amount $3,179
Tax Year 2020
Property Description
Gorgeous, corner 1BR/1BA home in the boutique Bedford condominium located in between two of the city's best locations (affectionately "Kalomorgan"). #204 is a lovely, in-city offering with open & spacious floor plan with wood floors, a RARE wood-burning FP, updated windows on 2 exposures, absolutely STUNNING kitchen w/ Silestone counters, lovely glass backsplash, Fisher-Paykel fridge/Bosch appliances & custom cabinetry, an updated bath with tub, multiple closets, and an oversized bedroom with a huge, double-door closet with custom shelving. Perfectly situated on the back (quiet) side of the building with city views while offering light, 1833 California is located on a one-way, residential, tree-lined street steps to 18th Street and heart of Adams Morgan as well as luxurious Kalorama, grocers (including Harris Teeter a few blocks away), farmer's markets, Dupont Circle and its Metro, and points in every direction via major city arteries.
Location
State DC
County Washington
Rooms
Main Level Bedrooms 1
Interior
Hot Water Electric
Heating Wall Unit
Cooling Ceiling Fan(s), Wall Unit
Fireplaces Number 1
Fireplaces Type Mantel(s), Screen, Other, Wood
Equipment Built-In Microwave, Stainless Steel Appliances, Refrigerator, Range Hood, Cooktop, Oven - Wall, Oven - Single, Disposal, Dishwasher
Furnishings No
Fireplace Y
Window Features Replacement,Double Pane,Double Hung,Energy Efficient
Appliance Built-In Microwave, Stainless Steel Appliances, Refrigerator, Range Hood, Cooktop, Oven - Wall, Oven - Single, Disposal, Dishwasher
Heat Source Electric
Laundry Shared, Basement
Exterior
Amenities Available Laundry Facilities, Storage Bin, Other, Newspaper Service, Security
Water Access N
View City, Trees/Woods, Street
Accessibility None
Garage N
Building
Story 1
Unit Features Garden 1 - 4 Floors
Sewer Public Sewer
Water Public
Architectural Style Georgian
Level or Stories 1
Additional Building Above Grade, Below Grade
Structure Type 9'+ Ceilings,Other
New Construction N
Schools
School District District Of Columbia Public Schools
Others
Pets Allowed Y
HOA Fee Include Water,Sewer,Trash,Common Area Maintenance,Management,Insurance,Custodial Services Maintenance,Ext Bldg Maint,Laundry,Lawn Maintenance,Reserve Funds,Snow Removal,Other
Senior Community No
Tax ID 2554//2031
Ownership Condominium
Special Listing Condition Standard
Pets Allowed Case by Case Basis, Dogs OK, Cats OK
Read Less Info
Want to know what your home might be worth? Contact us for a FREE valuation!

Our team is ready to help you sell your home for the highest possible price ASAP

Bought with Tyler Garrison • Compass
"My job is to find and attract mastery-based agents to the office, protect the culture, and make sure everyone is happy! "






