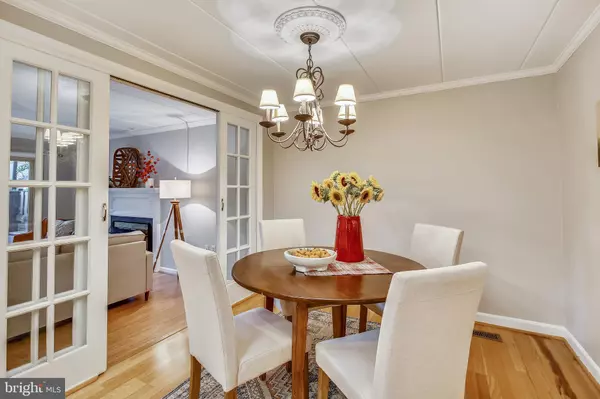$405,000
$399,000
1.5%For more information regarding the value of a property, please contact us for a free consultation.
2 Beds
2 Baths
1,086 SqFt
SOLD DATE : 10/15/2021
Key Details
Sold Price $405,000
Property Type Condo
Sub Type Condo/Co-op
Listing Status Sold
Purchase Type For Sale
Square Footage 1,086 sqft
Price per Sqft $372
Subdivision Beverly Hills
MLS Listing ID VAAX2003458
Sold Date 10/15/21
Style Other
Bedrooms 2
Full Baths 2
Condo Fees $278/mo
HOA Y/N N
Abv Grd Liv Area 1,086
Originating Board BRIGHT
Year Built 1975
Annual Tax Amount $4,249
Tax Year 2021
Property Description
This special home is waiting just for you. French doors from the front hall - which is lined with closets and storage - open into the living room. This large room has a wood burning fireplace and sliders that look onto the private, fenced patio. See the big flat screen TV? That conveys with this home! More French door lead into the large dining room/kitchen. Lots of cabinet space and granite counters to work on with stainless appliances. Through the pocket door is the pantry/utility room with washer and dryer. If you need to work or school from home - all these spaces can be closed off to provide the privacy and quiet needed to get the job done!
Primary bedroom is spacious and can easily hold a king bed. The en suite bathroom has a separate "wet" room (toilet and shower), dressing area with sinks and huge walk in closet!
Second bedroom has built in shelving and generous closet - could be an office or guest room . Second bath with tub/shower is right across the hall.
The assigned parking spot - #62 - is outside the front door - with lots of unmarked visitor parking, too. Want the walkability of the City? It's right here: Cafe Pizzaiolo, Ramparts, Great Harvest Bread and more dining spots are around the corner along with banks, a salon, Reunions and CVS - Google Fairlington Centre to see what's here! Renovated tot lot down the street, dog parks, trails and more make this a very special location - leave the car in #62. Dash bus stop steps away. Up the hill from Shirlington, Del Ray and Old Town.
Location
State VA
County Alexandria City
Zoning RB
Rooms
Other Rooms Living Room, Dining Room, Primary Bedroom, Bedroom 2, Kitchen, Bathroom 2, Primary Bathroom
Main Level Bedrooms 2
Interior
Interior Features Built-Ins, Combination Kitchen/Dining, Dining Area, Entry Level Bedroom, Flat, Kitchen - Eat-In, Pantry, Recessed Lighting, Stall Shower, Tub Shower, Upgraded Countertops, Walk-in Closet(s), Other
Hot Water Electric
Cooling Central A/C
Fireplaces Number 1
Fireplaces Type Wood, Fireplace - Glass Doors, Mantel(s), Screen
Equipment Built-In Microwave, Dishwasher, Disposal, Dryer - Electric, Dryer - Front Loading, Icemaker, Oven/Range - Electric, Refrigerator, Stainless Steel Appliances, Washer
Furnishings No
Fireplace Y
Appliance Built-In Microwave, Dishwasher, Disposal, Dryer - Electric, Dryer - Front Loading, Icemaker, Oven/Range - Electric, Refrigerator, Stainless Steel Appliances, Washer
Heat Source Electric
Laundry Main Floor, Dryer In Unit, Washer In Unit
Exterior
Exterior Feature Patio(s)
Parking On Site 1
Fence Privacy, Wood
Amenities Available Other
Water Access N
View Street
Accessibility None
Porch Patio(s)
Garage N
Building
Story 1
Unit Features Garden 1 - 4 Floors
Sewer Public Sewer
Water Public
Architectural Style Other
Level or Stories 1
Additional Building Above Grade, Below Grade
New Construction N
Schools
Elementary Schools Charles Barrett
Middle Schools George Washington
High Schools T.C. Williams
School District Alexandria City Public Schools
Others
Pets Allowed Y
HOA Fee Include Common Area Maintenance,Trash,Water
Senior Community No
Tax ID 022.02-0A-1607C
Ownership Condominium
Special Listing Condition Standard
Pets Allowed Cats OK, Dogs OK
Read Less Info
Want to know what your home might be worth? Contact us for a FREE valuation!

Our team is ready to help you sell your home for the highest possible price ASAP

Bought with Lia Sanchez • Compass
"My job is to find and attract mastery-based agents to the office, protect the culture, and make sure everyone is happy! "






